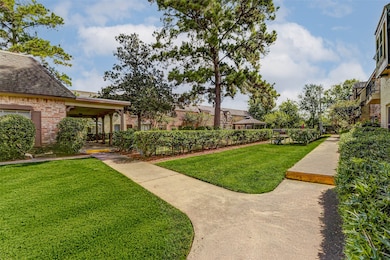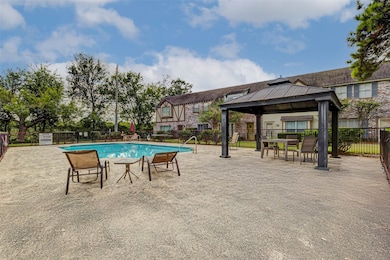14719 Barryknoll Ln Unit 56 Houston, TX 77079
Energy Corridor NeighborhoodHighlights
- 10.73 Acre Lot
- Clubhouse
- Traditional Architecture
- Nottingham Elementary School Rated A-
- Deck
- Community Pool
About This Home
Welcome to 14719 Barryknoll Lane #56, a beautifully maintained townhome in the heart of the Energy Corridor. It features 3 bedrooms and 3 full bathrooms, with fresh neutral paint and new carpet upstairs. The versatile formal dining room downstairs includes a closet, making it ideal for use as a guest room, home office, or whatever best fits your needs. The kitchen offers ample cabinet space and opens to a private fenced patio, perfect for morning coffee or weekend barbecues. Upstairs, you’ll find three spacious bedrooms, with generous closet space. Prime location near Terry Hershey Park, major employers, shopping, and dining. Easy access to I-10 and Beltway 8 for an effortless commute.Washer and dryer will be installed and included in the lease.
Assigned covered parking for convenience.
Listing Agent
Compass RE Texas, LLC - West Houston License #0772106 Listed on: 10/19/2025

Townhouse Details
Home Type
- Townhome
Est. Annual Taxes
- $4,314
Year Built
- Built in 1970
Parking
- 2 Detached Carport Spaces
Home Design
- Traditional Architecture
Interior Spaces
- 1,722 Sq Ft Home
- 2-Story Property
- Ceiling Fan
- Family Room Off Kitchen
- Breakfast Room
- Dining Room
- Home Office
Kitchen
- Oven
- Free-Standing Range
- Microwave
- Dishwasher
- Disposal
Flooring
- Carpet
- Tile
Bedrooms and Bathrooms
- 3 Bedrooms
- 3 Full Bathrooms
Laundry
- Dryer
- Washer
Outdoor Features
- Deck
- Patio
Schools
- Thornwood Elementary School
- Spring Forest Middle School
- Stratford High School
Utilities
- Central Heating and Cooling System
- Heating System Uses Gas
Listing and Financial Details
- Property Available on 10/12/25
- Long Term Lease
Community Details
Overview
- London Townhomes/Goodwin & Co / Association
- London T/H Subdivision
- Greenbelt
Amenities
- Clubhouse
Recreation
- Community Pool
Pet Policy
- Call for details about the types of pets allowed
- Pet Deposit Required
Map
Source: Houston Association of REALTORS®
MLS Number: 89729840
APN: 1099280000008
- 850 Threadneedle St Unit 71
- 14711 Barryknoll Ln Unit 35
- 14703 Barryknoll Ln Unit 26
- 840 Threadneedle St Unit 208
- 840 Threadneedle St Unit 220
- 840 Threadneedle St Unit 184
- 840 Threadneedle St Unit 181
- 820 Threadneedle St Unit 249
- 14731 Kimberley Ln
- 14690 Perthshire Rd Unit C
- 14688 Perthshire Rd Unit C
- 14662 Perthshire Rd Unit D
- 14571 Misty Meadow Ln
- 14721 Perthshire Rd
- 14919 Woodthorpe Ln
- 14535 Misty Meadow Ln
- 14524 Misty Meadow Ln
- 14507 Misty Meadow Ln
- 738 Thicket Ln
- 880 Tully Rd Unit 29
- 14719 Barryknoll Ln Unit 57
- 14715 Barryknoll Ln Unit 128
- 14715 Barryknoll Ln Unit 127
- 14715 Barryknoll Ln Unit 140
- 14715 Barryknoll Ln
- 830 Threadneedle St Unit 240
- 827 Thicket Ln
- 811 Threadneedle St Unit 282
- 1200 N Dairy Ashford Rd
- 14814 Perthshire Rd Unit 116
- 14814 Perthshire Rd Unit 103
- 14814 Perthshire Rd Unit 192
- 14814 Perthshire Rd Unit 147
- 14690 Perthshire Rd Unit C
- 14662 Perthshire Rd Unit F
- 14662 Perthshire Rd Unit D
- 14663 Perthshire Rd
- 14573 Misty Meadow Ln
- 14571 Misty Meadow Ln
- 14721 Perthshire Rd






