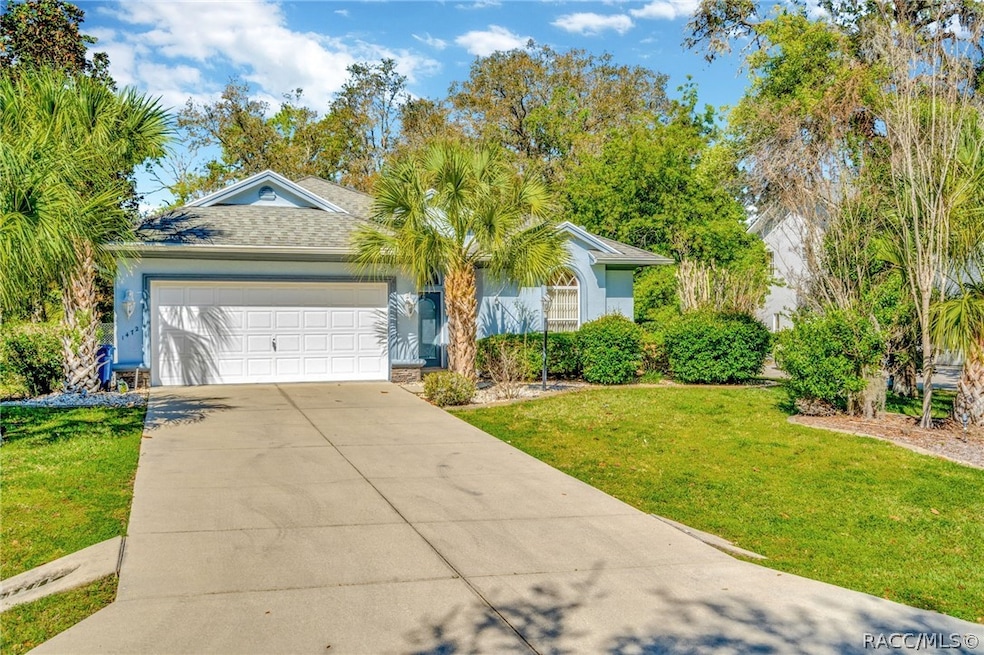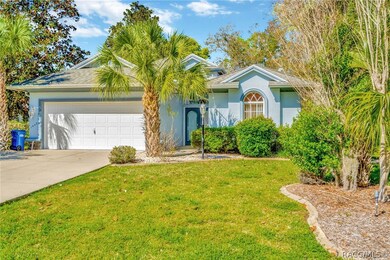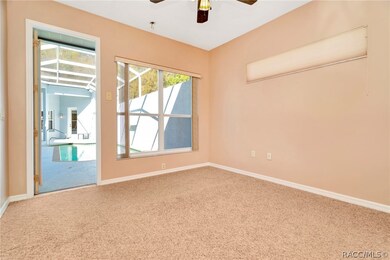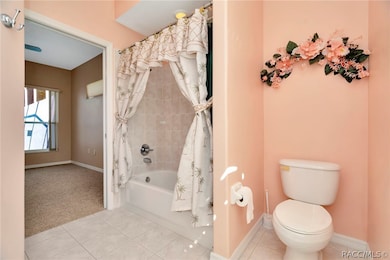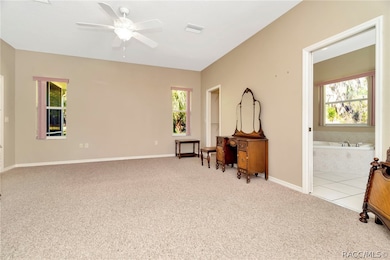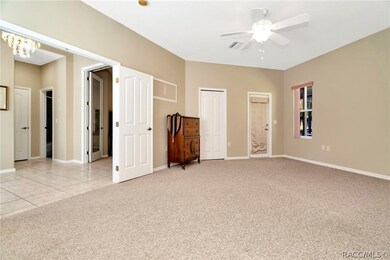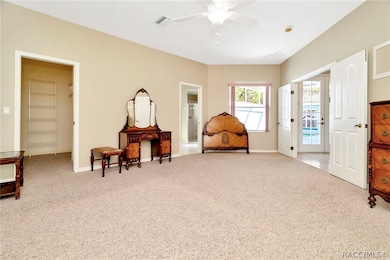
1472 E Monopoly Loop Inverness, FL 34453
Highlights
- In Ground Pool
- Open Floorplan
- Cathedral Ceiling
- Solar Power System
- Clubhouse
- 2 Car Attached Garage
About This Home
As of May 2024**Property comes with paid off solar panels & $6000 credit to buyer** Welcome to 1472 E Monopoly Lp, Inverness, FL! This inviting home offers practicality and comfort in one of Citrus County's most desirable neighborhoods. With 1,959 square feet of living space, 3 bedrooms, 3 full bathrooms, and a 2-car garage, there's plenty of room for your needs. Inside the main house, a functional layout includes 2 bedrooms and 2 bathrooms, along with the convenience of a central vacuum system. Outside you'll find the private courtyard and pool, perfect for outdoor gatherings and relaxation. The separate in-law suite located in the courtyard offers additional versatility and privacy. Practical features such as a recently installed 10-year roof and a new HVAC system ensure peace of mind for the future. Plus, with a Citrus Hills & Country Club Membership included, you'll have access to a range of amenities and activities. Conveniently located near the Suncoast Parkway, Tampa International Airport, as well as local restaurants and shopping, this home offers easy access to everything you need. Don't miss out on the opportunity to own this comfortable and well-appointed property. Schedule a showing today!
Home Details
Home Type
- Single Family
Est. Annual Taxes
- $2,289
Year Built
- Built in 2002
Lot Details
- 0.52 Acre Lot
- Lot Dimensions are 100x226
- Property fronts a county road
- Metered Sprinkler System
- Cleared Lot
- Property is zoned PDR
HOA Fees
- $6 Monthly HOA Fees
Parking
- 2 Car Attached Garage
- Garage Door Opener
- Driveway
Home Design
- Block Foundation
- Shingle Roof
- Asphalt Roof
- Concrete Block And Stucco Construction
Interior Spaces
- 1,959 Sq Ft Home
- 1-Story Property
- Open Floorplan
- Wet Bar
- Cathedral Ceiling
- Blinds
- French Doors
- Sliding Doors
- Carpet
Kitchen
- Breakfast Bar
- Electric Oven
- Electric Cooktop
- Microwave
- Dishwasher
- Solid Wood Cabinet
- Disposal
Bedrooms and Bathrooms
- 3 Bedrooms
- Walk-In Closet
- In-Law or Guest Suite
- 3 Full Bathrooms
- Bathtub with Shower
- Garden Bath
- Separate Shower
Laundry
- Laundry in unit
- Dryer
- Washer
- Laundry Tub
Home Security
- Intercom
- Fire and Smoke Detector
Eco-Friendly Details
- Solar Power System
- Solar Heating System
Outdoor Features
- In Ground Pool
- Courtyard
- Outdoor Grill
Schools
- Hernando Elementary School
- Inverness Middle School
- Citrus High School
Utilities
- Central Heating and Cooling System
- Water Heater
- Water Purifier is Owned
- Water Softener is Owned
- Septic Tank
- High Speed Internet
Community Details
Overview
- Association fees include reserve fund
- Cambridge Greens Estates Association
- Citrus Hills Cambridge Greens Subdivision
Amenities
- Clubhouse
Ownership History
Purchase Details
Home Financials for this Owner
Home Financials are based on the most recent Mortgage that was taken out on this home.Purchase Details
Home Financials for this Owner
Home Financials are based on the most recent Mortgage that was taken out on this home.Purchase Details
Purchase Details
Purchase Details
Similar Homes in Inverness, FL
Home Values in the Area
Average Home Value in this Area
Purchase History
| Date | Type | Sale Price | Title Company |
|---|---|---|---|
| Warranty Deed | $321,600 | Luxe Title Services | |
| Warranty Deed | $225,000 | Manatee Title Llc | |
| Interfamily Deed Transfer | -- | None Available | |
| Deed | $100 | -- | |
| Warranty Deed | $17,000 | Manatee Title Company Inc |
Mortgage History
| Date | Status | Loan Amount | Loan Type |
|---|---|---|---|
| Previous Owner | $122,500 | New Conventional | |
| Previous Owner | $51,500 | Credit Line Revolving | |
| Previous Owner | $202,500 | Adjustable Rate Mortgage/ARM |
Property History
| Date | Event | Price | Change | Sq Ft Price |
|---|---|---|---|---|
| 05/13/2024 05/13/24 | Sold | $321,550 | -6.8% | $164 / Sq Ft |
| 04/26/2024 04/26/24 | Pending | -- | -- | -- |
| 04/16/2024 04/16/24 | Price Changed | $345,000 | -1.4% | $176 / Sq Ft |
| 04/03/2024 04/03/24 | Price Changed | $350,000 | -6.7% | $179 / Sq Ft |
| 04/01/2024 04/01/24 | For Sale | $375,000 | +66.7% | $191 / Sq Ft |
| 06/19/2017 06/19/17 | Sold | $225,000 | -10.0% | $115 / Sq Ft |
| 05/20/2017 05/20/17 | Pending | -- | -- | -- |
| 10/28/2016 10/28/16 | For Sale | $249,900 | -- | $128 / Sq Ft |
Tax History Compared to Growth
Tax History
| Year | Tax Paid | Tax Assessment Tax Assessment Total Assessment is a certain percentage of the fair market value that is determined by local assessors to be the total taxable value of land and additions on the property. | Land | Improvement |
|---|---|---|---|---|
| 2024 | $2,289 | $193,373 | -- | -- |
| 2023 | $2,289 | $187,741 | $0 | $0 |
| 2022 | $2,204 | $182,273 | $0 | $0 |
| 2021 | $2,114 | $176,964 | $0 | $0 |
| 2020 | $2,055 | $193,144 | $11,750 | $181,394 |
| 2019 | $2,028 | $185,655 | $11,750 | $173,905 |
| 2018 | $2,742 | $176,563 | $11,750 | $164,813 |
| 2017 | $1,638 | $140,895 | $8,910 | $131,985 |
| 2016 | $1,655 | $137,997 | $10,840 | $127,157 |
| 2015 | $1,677 | $137,038 | $13,360 | $123,678 |
| 2014 | $1,712 | $135,950 | $13,447 | $122,503 |
Agents Affiliated with this Home
-
Maggie Moore

Buyer's Agent in 2024
Maggie Moore
Coldwell Banker Next Generation Realty
(352) 575-8101
1 in this area
62 Total Sales
-
Mark Casper
M
Seller's Agent in 2017
Mark Casper
Berkshire Hathaway Homeservice
(352) 746-0744
18 in this area
47 Total Sales
-
R
Seller Co-Listing Agent in 2017
RoseMarie Klimiata
Berkshire Hathaway Homeservice
-
Charles Alexander

Buyer's Agent in 2017
Charles Alexander
Alexander Real Estate, Inc.
(352) 220-1537
1 in this area
22 Total Sales
Map
Source: REALTORS® Association of Citrus County
MLS Number: 832379
APN: 19E-18S-33-0020-00050-0240
- 1473 E Saint Charles Place
- 1566 E Saint Charles Place
- 1584 E Saint Charles Place
- 1302 E Hartford St
- 1455 E Hartford St
- 829 N Hambletonian Dr
- 1464 N Hambletonian Dr
- 1183 N Chance Way
- 500 N Cherry Pop Dr
- 1373 N Mediterranean Way
- 1891 E Saint James Loop
- 1843 E Saint James Loop
- 1820 E Saint James Loop
- 1436 N Cherry Pop Dr
- 402 N Cherry Pop Dr
- 1446 E Saint James Loop
- 1457 E Saint James Loop
- 1553 E Pacific Ln
- 1885 E Monopoly Loop
- 833 N Lafayette Way
