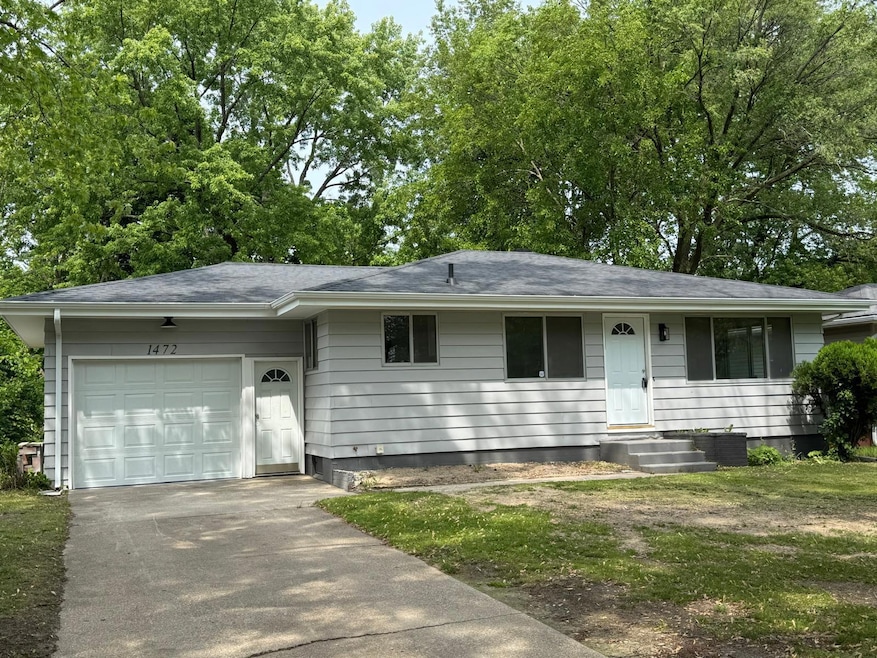
1472 Hurd Ave Benton Harbor, MI 49022
Fair Plain NeighborhoodEstimated payment $1,026/month
Highlights
- Wood Flooring
- Eat-In Kitchen
- Forced Air Heating and Cooling System
- 1 Car Attached Garage
- Living Room
- High Speed Internet
About This Home
Move-In Ready Home!This home was thoughtfully renovated from top to bottom. Enjoy peace of mind with a brand new roof in 2024. The stylish new garage door with opener adds to the curb appeal. Once you step inside, you'll find refinished hardwood floors that flow through multiple living areas. The hardwood is complemented by new vinyl tile flooring in the kitchen and bathroom. The updated kitchen shines with stainless steel appliances, updated cabinetry, and modern finishes, while the renovated bathroom offers a fresh, clean and functional feel. Many details have been addressed, making this home truly turn-key and ready for you to enjoy. Please call to schedule your private tour so that you can fully appreciate all this home has to offer.
Home Details
Home Type
- Single Family
Est. Annual Taxes
- $1,209
Year Built
- Built in 1963
Lot Details
- 8,009 Sq Ft Lot
- Lot Dimensions are 60' x 133'
- Chain Link Fence
- Level Lot
- Back Yard Fenced
Parking
- 1 Car Attached Garage
- Garage Door Opener
Home Design
- Composition Roof
- Asphalt Roof
- Aluminum Siding
Interior Spaces
- 952 Sq Ft Home
- 1-Story Property
- Living Room
Kitchen
- Eat-In Kitchen
- Range
- Microwave
- Dishwasher
Flooring
- Wood
- Vinyl
Bedrooms and Bathrooms
- 3 Main Level Bedrooms
- 1 Full Bathroom
Laundry
- Laundry on main level
- Dryer
- Washer
- Sink Near Laundry
Basement
- Basement Fills Entire Space Under The House
- Laundry in Basement
Home Security
- Carbon Monoxide Detectors
- Fire and Smoke Detector
Utilities
- Forced Air Heating and Cooling System
- Heating System Uses Natural Gas
- Natural Gas Water Heater
- High Speed Internet
- Phone Available
- Cable TV Available
Map
Home Values in the Area
Average Home Value in this Area
Tax History
| Year | Tax Paid | Tax Assessment Tax Assessment Total Assessment is a certain percentage of the fair market value that is determined by local assessors to be the total taxable value of land and additions on the property. | Land | Improvement |
|---|---|---|---|---|
| 2025 | $1,209 | $41,400 | $0 | $0 |
| 2024 | $840 | $53,100 | $0 | $0 |
| 2023 | $800 | $51,600 | $0 | $0 |
| 2022 | $762 | $47,500 | $0 | $0 |
| 2021 | $1,808 | $44,100 | $1,300 | $42,800 |
| 2020 | $1,323 | $44,000 | $0 | $0 |
| 2019 | $1,175 | $41,700 | $900 | $40,800 |
| 2018 | $639 | $41,700 | $0 | $0 |
| 2017 | $632 | $41,200 | $0 | $0 |
| 2016 | $616 | $40,400 | $0 | $0 |
| 2015 | $614 | $41,400 | $0 | $0 |
| 2014 | $318 | $37,500 | $0 | $0 |
Property History
| Date | Event | Price | Change | Sq Ft Price |
|---|---|---|---|---|
| 06/18/2025 06/18/25 | For Sale | $169,000 | +275.6% | $178 / Sq Ft |
| 08/07/2024 08/07/24 | Sold | $45,000 | 0.0% | $47 / Sq Ft |
| 07/15/2024 07/15/24 | For Sale | $45,000 | -- | $47 / Sq Ft |
Purchase History
| Date | Type | Sale Price | Title Company |
|---|---|---|---|
| Deed | $45,000 | Fidelity Land Title | |
| Sheriffs Deed | $39,499 | None Listed On Document | |
| Deed | -- | -- | |
| Deed | $17,000 | -- |
About the Listing Agent

With years of experience in Real Estate Sales, Mortgage Lending and Construction we have the expertise to help you formulate a custom plan that fits your specific needs and accomplish your goals in Real Estate.
We are also here for you after closing to help navigate renovation ideas, regular maintenance, and can get you plugged into our network of service professionals to assist where needed. The bottom line is we work with you to help you achieve your ideal lifestyle!
Kameron's Other Listings
Source: Southwestern Michigan Association of REALTORS®
MLS Number: 25029402
APN: 11-03-4370-0031-08-0
- 1380 Milton St
- 1337 Agard Ave
- 1504 Michigan 139
- 1336 Agard Ave
- 00 Michigan 139 Unit B
- 00 Michigan 139 Unit A
- 1613 Norton Ave
- 1127 Agard Ave
- 0 Milton St
- 1483 Rose Ave
- 1634 Ogden Ave
- 1385 Superior St
- 960 Union Ave
- 1219 Ogden Ave
- 2872 Pipestone Rd
- 2508 Pipestone Rd
- 1332 Columbus Ave
- 1585 Leeds Ave
- 1026 Jennings Ave
- 1762 Smyers Dr
- 1903 Union St
- 1131 Columbus Ave Unit 1115
- 457 Vineyard Ave
- 428 Island Pointe Dr
- 1409 Miller Dr
- 124 Water St
- 1221 Broad St Unit 4
- 613 Wayne St
- 822 Ship St
- 1623 S State St Unit 1
- 2003 Lakeshore Dr
- 102 N
- 2702 Lakeshore Dr
- 1920 Taube Ave
- 2850 Cleveland Ave
- 2617 Vista Lake Dr
- 1332 W Glenlord Rd
- 4148 S Pipestone Rd
- 2601 Paulmar Ave
- 289 Yellow Creek Dr






