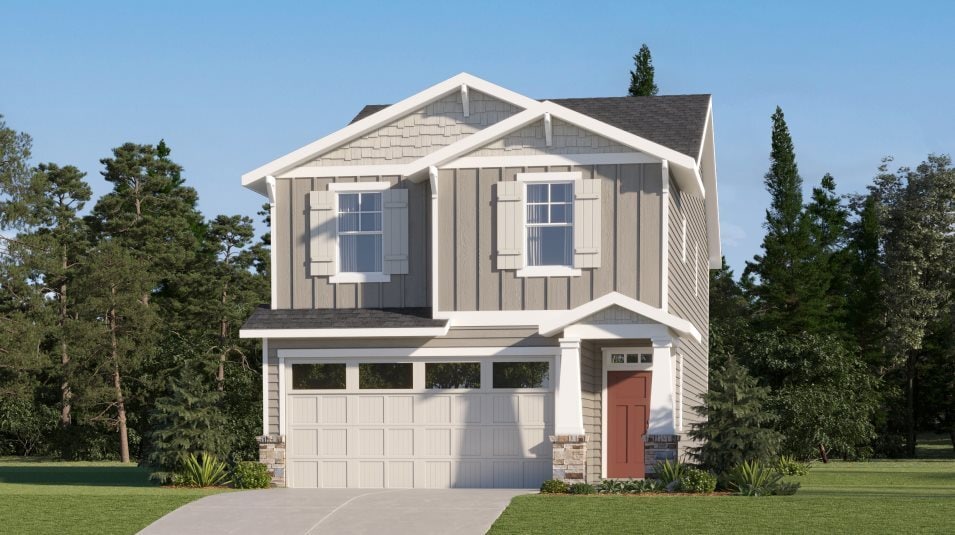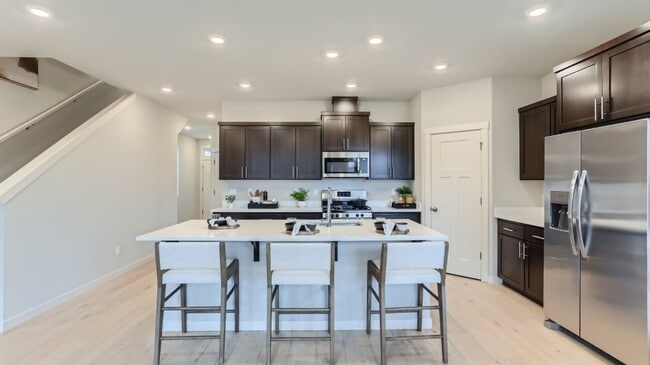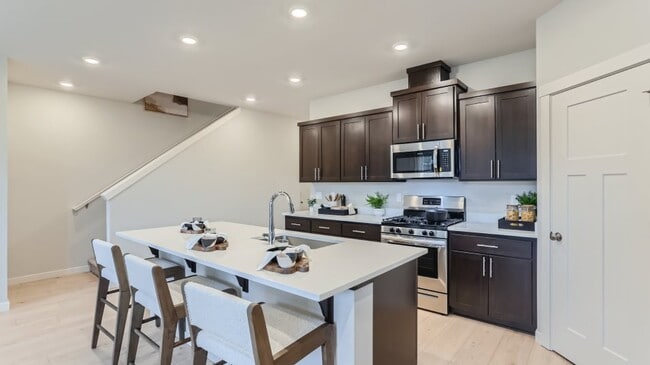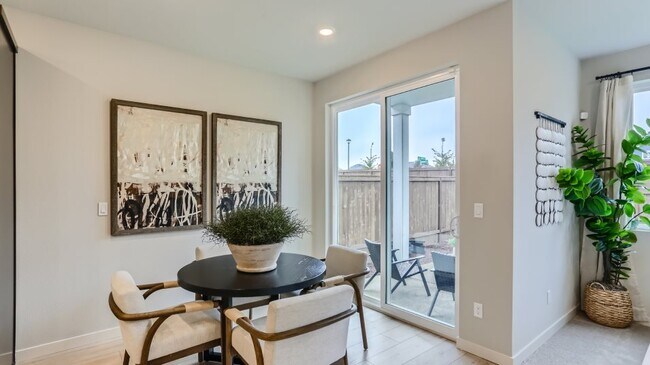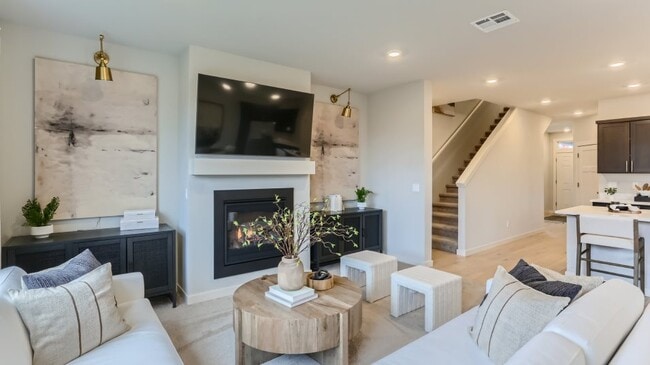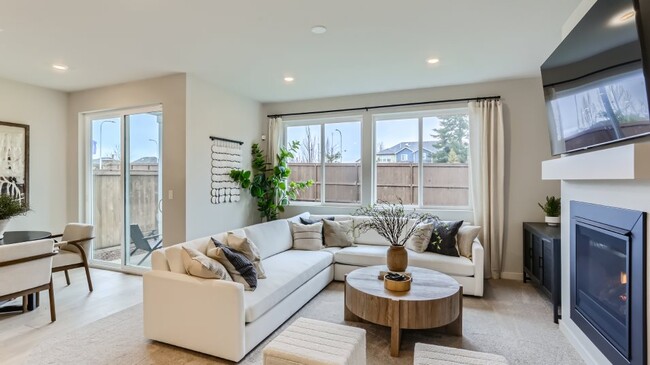
Estimated payment $3,016/month
About This Home
The Charlotte floorplan backs to greenspace and a retention pond, with a partial view of Mary’s Peak in the coastal range. Located near Simpson Park, Linn-Benton Community College, downtown Albany, and the Golf Club of Oregon. This two-story design includes an open-concept main level connecting the kitchen, great room, and dining area, with sliding glass doors to a covered patio. Upstairs, a loft is surrounded by three bedrooms, including a primary suite with en-suite bathroom and walk-in closet. One secondary bedroom includes its own bathroom for added privacy. The Everything’s Included package adds AC, refrigerator, blinds, and washer and dryer. Photos are of a similar or model home; features and finishes will vary. Taxes not yet assessed.
Home Details
Home Type
- Single Family
HOA Fees
- $25 Monthly HOA Fees
Parking
- 2 Car Garage
Taxes
Home Design
- New Construction
Interior Spaces
- 2-Story Property
Bedrooms and Bathrooms
- 3 Bedrooms
Matterport 3D Tour
Map
Other Move In Ready Homes in Henshaw Farm
About the Builder
- 1525 SE Logan Pkwy
- 1599 SE Logan Pkwy
- Henshaw Farm
- 1132 Ellingson Rd SE
- Curry Meadows
- 1132 Ellingson Rd
- 4715 Finch St
- 312 Rd SE
- Meadowlark
- 0 Three Lakes Rd SE Unit 309727448
- 1040 SE 24th (Next To) Ave
- PP2020-49 Lot#2 SW Osprey Ct
- 2
- Lot 200 Three Lakes Rd SE
- 0 Next To Grand Prairie and I5 Rd NW Unit 831525
- 515 SW Queen Ave
- 520 Pacific Blvd SW
- 32320 Oregon 34
- 902 Pacific Ave SE
- 35730 U S 20
