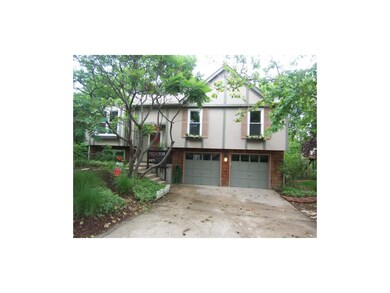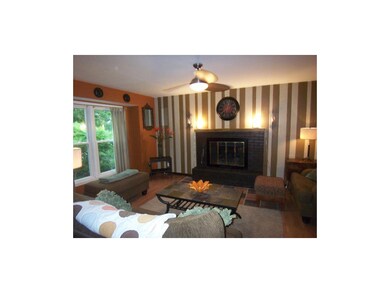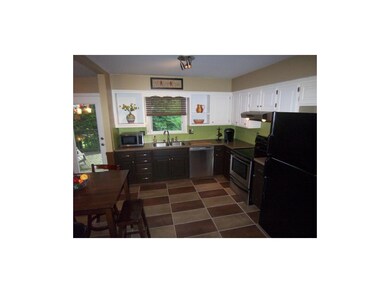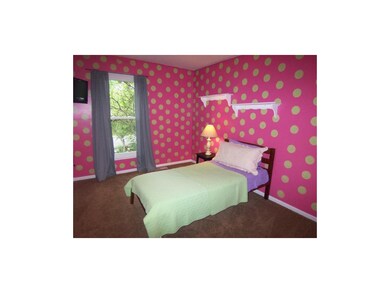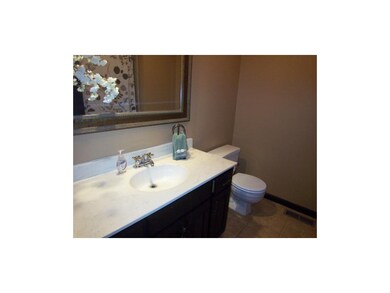
1472 N Martway Dr Olathe, KS 66061
Highlights
- Deck
- Great Room with Fireplace
- Traditional Architecture
- Olathe North Sr High School Rated A
- Vaulted Ceiling
- Granite Countertops
About This Home
As of September 2018TOTALLY RENOVATED in today's choice colors, tile flooring, STAINLESS Steel Appliances, & much more! Finished Rec Room great for Movie Night. This house has it all! Great Outdoor space for entertaining around the Fire Pit, play area for the kiddos, & Fenced Yard w/ LUSH Landscaping. Spacious Deck off kitchen is perfect for Grilling and Relaxing sipping on your favorite beverage. See it today.
Last Agent to Sell the Property
EXP Realty LLC License #BR00022449 Listed on: 06/03/2015

Co-Listed By
Stephanie MacCallum
EXP Realty LLC License #SP00230833
Home Details
Home Type
- Single Family
Est. Annual Taxes
- $1,857
Year Built
- Built in 1981
Lot Details
- Aluminum or Metal Fence
- Level Lot
- Many Trees
Parking
- 2 Car Attached Garage
- Inside Entrance
Home Design
- Traditional Architecture
- Split Level Home
- Frame Construction
- Composition Roof
Interior Spaces
- 1,736 Sq Ft Home
- Wet Bar: Carpet, Ceramic Tiles, Shower Over Tub, Shower Only, Ceiling Fan(s), Laminate Counters, Walk-In Closet(s), Fireplace
- Built-In Features: Carpet, Ceramic Tiles, Shower Over Tub, Shower Only, Ceiling Fan(s), Laminate Counters, Walk-In Closet(s), Fireplace
- Vaulted Ceiling
- Ceiling Fan: Carpet, Ceramic Tiles, Shower Over Tub, Shower Only, Ceiling Fan(s), Laminate Counters, Walk-In Closet(s), Fireplace
- Skylights
- Thermal Windows
- Shades
- Plantation Shutters
- Drapes & Rods
- Great Room with Fireplace
- 3 Fireplaces
- Family Room Downstairs
- Combination Kitchen and Dining Room
- Recreation Room with Fireplace
- Storm Doors
- Laundry on lower level
- Finished Basement
Kitchen
- Eat-In Kitchen
- Electric Oven or Range
- Dishwasher
- Stainless Steel Appliances
- Kitchen Island
- Granite Countertops
- Laminate Countertops
- Disposal
Flooring
- Wall to Wall Carpet
- Linoleum
- Laminate
- Stone
- Ceramic Tile
- Luxury Vinyl Plank Tile
- Luxury Vinyl Tile
Bedrooms and Bathrooms
- 3 Bedrooms
- Cedar Closet: Carpet, Ceramic Tiles, Shower Over Tub, Shower Only, Ceiling Fan(s), Laminate Counters, Walk-In Closet(s), Fireplace
- Walk-In Closet: Carpet, Ceramic Tiles, Shower Over Tub, Shower Only, Ceiling Fan(s), Laminate Counters, Walk-In Closet(s), Fireplace
- Double Vanity
- Carpet
Outdoor Features
- Deck
- Enclosed patio or porch
- Fire Pit
Schools
- Washington Elementary School
- Olathe North High School
Additional Features
- City Lot
- Central Air
Community Details
- North Ridge Subdivision
Listing and Financial Details
- Assessor Parcel Number DP50400001 0003
Ownership History
Purchase Details
Home Financials for this Owner
Home Financials are based on the most recent Mortgage that was taken out on this home.Purchase Details
Home Financials for this Owner
Home Financials are based on the most recent Mortgage that was taken out on this home.Purchase Details
Home Financials for this Owner
Home Financials are based on the most recent Mortgage that was taken out on this home.Purchase Details
Home Financials for this Owner
Home Financials are based on the most recent Mortgage that was taken out on this home.Similar Homes in Olathe, KS
Home Values in the Area
Average Home Value in this Area
Purchase History
| Date | Type | Sale Price | Title Company |
|---|---|---|---|
| Warranty Deed | -- | Platinum Title Llc | |
| Warranty Deed | -- | Chicago Title | |
| Warranty Deed | -- | Alpha Title | |
| Interfamily Deed Transfer | -- | Midwest Title Company |
Mortgage History
| Date | Status | Loan Amount | Loan Type |
|---|---|---|---|
| Open | $181,000 | New Conventional | |
| Closed | $180,500 | New Conventional | |
| Previous Owner | $161,453 | New Conventional | |
| Previous Owner | $104,000 | No Value Available |
Property History
| Date | Event | Price | Change | Sq Ft Price |
|---|---|---|---|---|
| 09/28/2018 09/28/18 | Sold | -- | -- | -- |
| 09/01/2018 09/01/18 | Pending | -- | -- | -- |
| 08/31/2018 08/31/18 | For Sale | $188,500 | +9.6% | $109 / Sq Ft |
| 07/24/2015 07/24/15 | Sold | -- | -- | -- |
| 06/24/2015 06/24/15 | Pending | -- | -- | -- |
| 06/03/2015 06/03/15 | For Sale | $172,000 | -- | $99 / Sq Ft |
Tax History Compared to Growth
Tax History
| Year | Tax Paid | Tax Assessment Tax Assessment Total Assessment is a certain percentage of the fair market value that is determined by local assessors to be the total taxable value of land and additions on the property. | Land | Improvement |
|---|---|---|---|---|
| 2024 | $3,471 | $31,291 | $6,121 | $25,170 |
| 2023 | $3,570 | $31,338 | $5,564 | $25,774 |
| 2022 | $3,153 | $26,967 | $4,633 | $22,334 |
| 2021 | $3,018 | $24,506 | $4,633 | $19,873 |
| 2020 | $2,938 | $23,656 | $4,024 | $19,632 |
| 2019 | $2,729 | $21,850 | $4,024 | $17,826 |
| 2018 | $2,676 | $21,275 | $3,502 | $17,773 |
| 2017 | $2,660 | $20,930 | $3,177 | $17,753 |
| 2016 | $2,419 | $19,538 | $3,177 | $16,361 |
| 2015 | $1,981 | $16,077 | $2,892 | $13,185 |
| 2013 | -- | $14,375 | $2,694 | $11,681 |
Agents Affiliated with this Home
-

Seller's Agent in 2018
Sarah Page
Compass Realty Group
(913) 709-0823
6 in this area
252 Total Sales
-

Buyer's Agent in 2018
Charlene Muller
ReeceNichols- Leawood Town Center
(816) 536-9302
12 in this area
102 Total Sales
-

Seller's Agent in 2015
Charlene MacCallum
EXP Realty LLC
(913) 782-8857
39 in this area
62 Total Sales
-
S
Seller Co-Listing Agent in 2015
Stephanie MacCallum
EXP Realty LLC
Map
Source: Heartland MLS
MLS Number: 1941923
APN: DP50400001-0003
- 1309 N Annie St
- 1529 E 120th St
- 1305 N Hunter Dr
- 976 E 120th St
- 968 E 120th St
- 960 E 120th St
- 952 E 120th St
- 944 E 120th St
- 936 E 120th St
- 928 E 120th St
- 920 E 120th St
- 912 E 120th St
- 904 E 120th St
- 1416 E 125th Terrace Unit B
- 1641 N Hunter Dr
- 983 E 121st Place
- 1201 N Mart-Way Dr Unit 109
- No Address W 119th St
- 1675 N Keeler St
- 12230 S Nelson Rd

