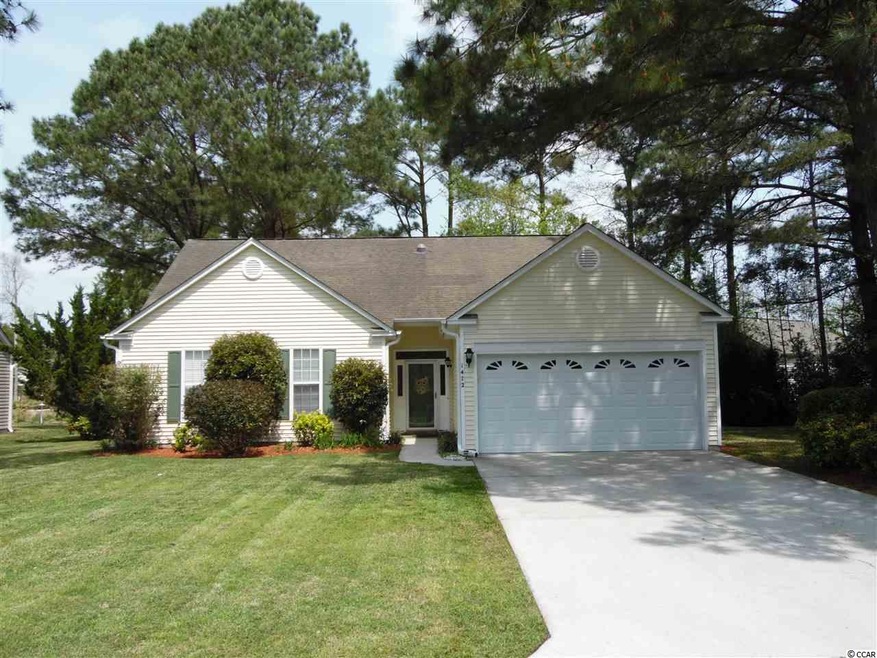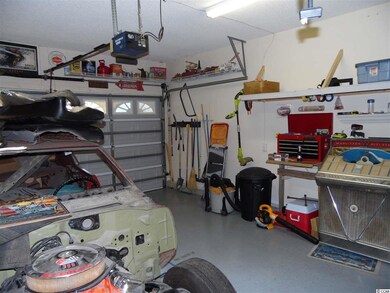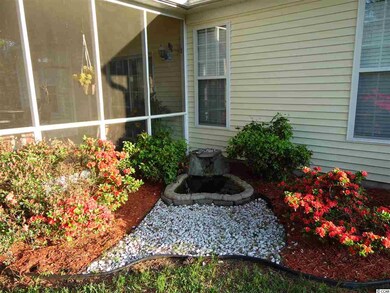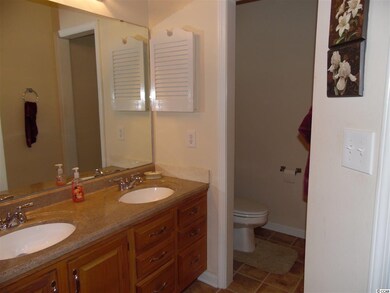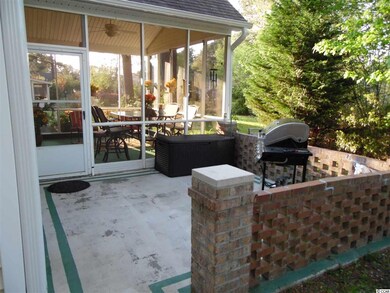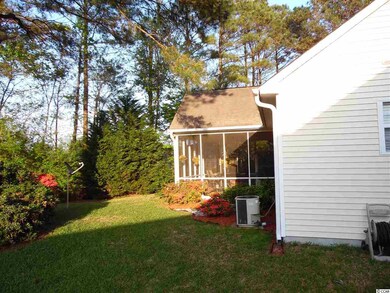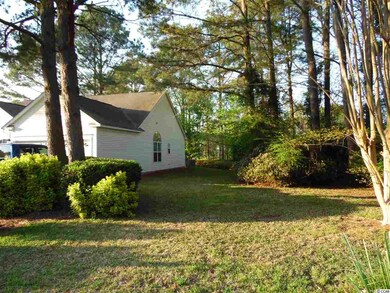
1472 Riceland Ct Murrells Inlet, SC 29576
Burgess NeighborhoodHighlights
- Golf Course Community
- 0.47 Acre Lot
- Ranch Style House
- St. James Elementary School Rated A
- Vaulted Ceiling
- Screened Porch
About This Home
As of July 2015This incredible home in Indigo Creek is priced to sale! A large culdesac lot with no neighbors on the right. This 3 bedroom, 2 bath home is in great condition. Enter to an open foyer that slides right into the living room. Vaulted ceiling with a ceiling fan and a Solar Tube that spills natural light into the room. Kitchen is updated with white appliances (all of which convey) and a large seating area for a breakfast table. The master bedroom has two large, separate his and hers walk in closets. The private master bathroom features double sinks, garden tub and a shower. Two spare bedrooms and a full bathroom. When you step out the back sliding glass door, you step into a beautiful screened in porch with a grilling patio off to the side. The lush vegetation and beautiful azaleas make this setting very serene and inviting. You will not be disappointed in this home.
Last Buyer's Agent
Debbie Cherkas
Exit Coastal Real Estate Pros License #6014

Home Details
Home Type
- Single Family
Est. Annual Taxes
- $975
Year Built
- Built in 1995
Lot Details
- 0.47 Acre Lot
- Irregular Lot
- Property is zoned PUD
HOA Fees
- $63 Monthly HOA Fees
Parking
- 2 Car Attached Garage
- Garage Door Opener
Home Design
- Ranch Style House
- Slab Foundation
- Vinyl Siding
- Tile
Interior Spaces
- 1,521 Sq Ft Home
- Vaulted Ceiling
- Ceiling Fan
- Skylights
- Window Treatments
- Entrance Foyer
- Formal Dining Room
- Screened Porch
- Pull Down Stairs to Attic
Kitchen
- Breakfast Area or Nook
- Range with Range Hood
- Microwave
- Dishwasher
Flooring
- Carpet
- Laminate
- Vinyl
Bedrooms and Bathrooms
- 3 Bedrooms
- Walk-In Closet
- Bathroom on Main Level
- 2 Full Bathrooms
- Dual Vanity Sinks in Primary Bathroom
- Shower Only
- Garden Bath
Laundry
- Laundry Room
- Washer and Dryer
Home Security
- Storm Doors
- Fire and Smoke Detector
Outdoor Features
- Patio
Schools
- Saint James Elementary School
- Saint James Middle School
- Saint James High School
Utilities
- Central Heating and Cooling System
- Underground Utilities
- Water Heater
- Phone Available
- Cable TV Available
Community Details
Recreation
- Golf Course Community
- Community Pool
Ownership History
Purchase Details
Home Financials for this Owner
Home Financials are based on the most recent Mortgage that was taken out on this home.Purchase Details
Home Financials for this Owner
Home Financials are based on the most recent Mortgage that was taken out on this home.Purchase Details
Purchase Details
Purchase Details
Map
Similar Home in Murrells Inlet, SC
Home Values in the Area
Average Home Value in this Area
Purchase History
| Date | Type | Sale Price | Title Company |
|---|---|---|---|
| Deed | $172,000 | -- | |
| Deed | $148,000 | -- | |
| Deed | $200,000 | -- | |
| Interfamily Deed Transfer | -- | -- | |
| Interfamily Deed Transfer | -- | -- |
Mortgage History
| Date | Status | Loan Amount | Loan Type |
|---|---|---|---|
| Open | $190,272 | FHA | |
| Closed | $137,600 | Future Advance Clause Open End Mortgage | |
| Previous Owner | $100,000 | Credit Line Revolving | |
| Previous Owner | $83,513 | Unknown |
Property History
| Date | Event | Price | Change | Sq Ft Price |
|---|---|---|---|---|
| 07/09/2015 07/09/15 | Sold | $172,000 | -4.4% | $113 / Sq Ft |
| 05/20/2015 05/20/15 | Pending | -- | -- | -- |
| 04/08/2015 04/08/15 | For Sale | $179,900 | +21.6% | $118 / Sq Ft |
| 08/10/2012 08/10/12 | Sold | $148,000 | -4.4% | $96 / Sq Ft |
| 06/24/2012 06/24/12 | Pending | -- | -- | -- |
| 05/13/2012 05/13/12 | For Sale | $154,777 | -- | $100 / Sq Ft |
Tax History
| Year | Tax Paid | Tax Assessment Tax Assessment Total Assessment is a certain percentage of the fair market value that is determined by local assessors to be the total taxable value of land and additions on the property. | Land | Improvement |
|---|---|---|---|---|
| 2024 | $975 | $7,842 | $1,872 | $5,970 |
| 2023 | $975 | $7,842 | $1,872 | $5,970 |
| 2021 | $763 | $9,100 | $1,940 | $7,160 |
| 2020 | $675 | $9,100 | $1,940 | $7,160 |
| 2019 | $675 | $9,100 | $1,940 | $7,160 |
| 2018 | $606 | $6,819 | $1,627 | $5,192 |
| 2017 | $591 | $6,819 | $1,627 | $5,192 |
| 2016 | -- | $6,819 | $1,627 | $5,192 |
| 2015 | $591 | $6,820 | $1,628 | $5,192 |
| 2014 | $515 | $6,820 | $1,628 | $5,192 |
Source: Coastal Carolinas Association of REALTORS®
MLS Number: 1507382
APN: 46305030022
- 317 Oak Haven Dr
- 9569 Indigo Club Dr
- 1302 Conifer Ct
- 9215 Greeneedle Place
- 1305 Conifer Ct
- 9138 Wildwood Place
- 9404 Chicory Ln
- 9500 Indigo Creek Blvd
- 1504 Sedgefield Dr
- 1292 Merion Ct
- 4507 Sweetwater Blvd
- 4502 Sweetwater Blvd Unit 4502
- 11500 Highway 17 Bypass
- 5406 Sweetwater Blvd Unit 5406
- 5102 Sweetwater Blvd
- 9606 Indigo Creek Blvd
- 6204 Sweetwater Blvd Unit 6204
- 6207 Sweetwater Blvd Unit 6207
- 5206 Sweetwater Blvd
- 3104 Sweetwater Blvd Unit 3104
