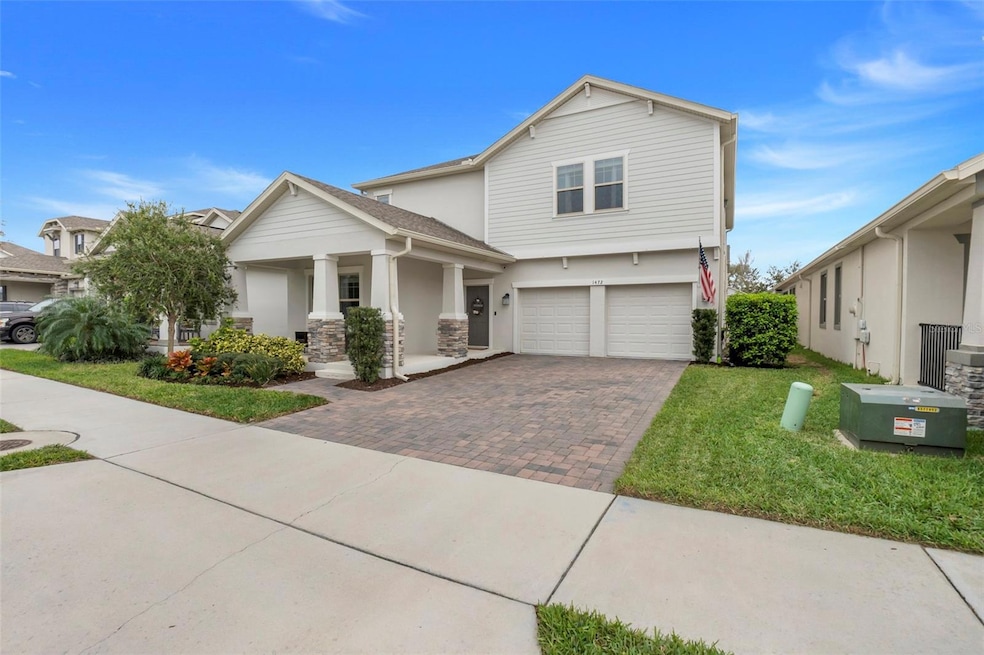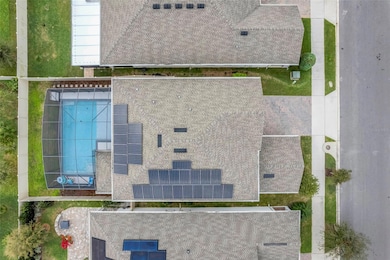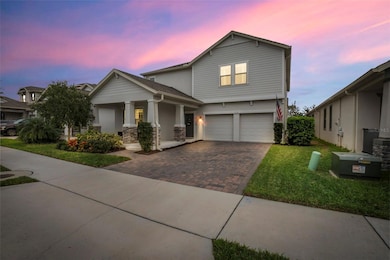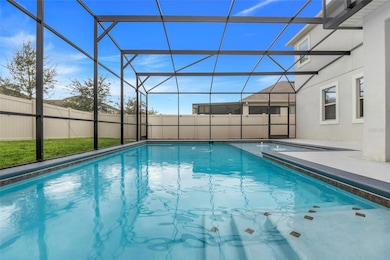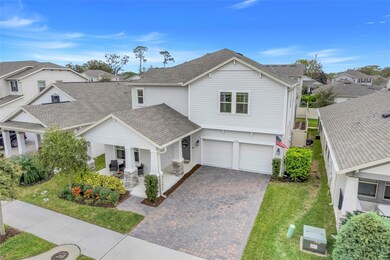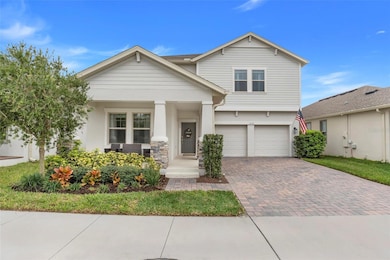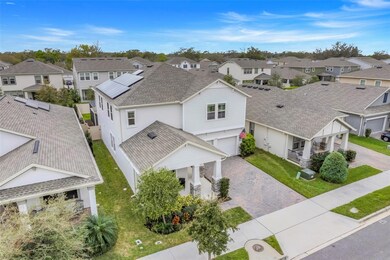
1472 Rushing Rapids Way Winter Springs, FL 32708
Estimated payment $5,351/month
Highlights
- Gunite Pool
- Solar Power System
- Bonus Room
- Indian Trails Middle School Rated A-
- Open Floorplan
- High Ceiling
About This Home
MUST SEE!! LARGE SALT WATER POOL!!! SOLAR INCLUDED!! Welcome to this stunning Peabody model home, built in 2021, featuring 5 bedrooms, 3 full bathrooms, a 3-car garage, and a saltwater heated pool with a covered lanai. Located in desirable Tuskawilla Crossings in Winter Springs, this home blends luxury, comfort, and convenience.Step inside to an elegant foyer leading to a versatile flex space, perfect for an office or formal sitting room. The open-concept great room connects seamlessly to the gourmet kitchen, which boasts 42-inch shaker cabinets with crown molding, quartz countertops, stainless steel appliances, a large island, and walk-in pantry. Natural light fills the dining area, leading to your private backyard oasis—a covered lanai and saltwater heated pool, ideal for relaxing and entertaining.The first floor includes a private guest bedroom and full bath, plus a spacious laundry room with added cabinetry. The 3-car garage features a steel carriage-style door, paver driveway, and Sentricon pest control system.Upstairs, enjoy a generous loft/game room, plus a luxurious primary suite with spa-like bath, dual vanities, garden tub, separate shower, and massive walk-in closet. Three additional bedrooms share a full bath with double vanities.Additional highlights include: water softener, solar panels (to convey), LED lighting, double-pane low-E windows, 15 SEER HVAC, upgraded baseboards, faux wood blinds, irrigation system, and more.Community amenities: pool, playground, scenic nature trails, and direct access to the Cross Seminole Trail—perfect for walking, running, or biking. Enjoy quick access to Hwy 417, I-4, top-rated schools, and Orlando attractions.3D virtual tour available! Schedule a Showing Today! Start the summer with a grand pool!!
Listing Agent
RUBIO REALTY INVESTMENTS LLC Brokerage Phone: 321-695-9168 License #3334930 Listed on: 02/22/2025
Open House Schedule
-
Saturday, June 28, 202511:00 am to 2:00 pm6/28/2025 11:00:00 AM +00:006/28/2025 2:00:00 PM +00:00Add to Calendar
Home Details
Home Type
- Single Family
Est. Annual Taxes
- $5,823
Year Built
- Built in 2021
Lot Details
- 6,168 Sq Ft Lot
- North Facing Home
- Vinyl Fence
- Irrigation Equipment
HOA Fees
- $130 Monthly HOA Fees
Parking
- 3 Car Attached Garage
Home Design
- Bi-Level Home
- Slab Foundation
- Shingle Roof
- Block Exterior
- Stucco
Interior Spaces
- 3,287 Sq Ft Home
- Open Floorplan
- High Ceiling
- Ceiling Fan
- Blinds
- Living Room
- Bonus Room
Kitchen
- Dinette
- Range
- Microwave
- Dishwasher
- Stone Countertops
- Disposal
Flooring
- Carpet
- Concrete
- Ceramic Tile
Bedrooms and Bathrooms
- 5 Bedrooms
- Primary Bedroom Upstairs
- Walk-In Closet
- 3 Full Bathrooms
- Makeup or Vanity Space
- Bathtub With Separate Shower Stall
Laundry
- Laundry Room
- Laundry on upper level
- Dryer
- Washer
Home Security
- Fire and Smoke Detector
- In Wall Pest System
Eco-Friendly Details
- Solar Power System
- Solar owned by seller
Pool
- Gunite Pool
- Saltwater Pool
Outdoor Features
- Enclosed patio or porch
Schools
- Layer Elementary School
- Indian Trails Middle School
- Winter Springs High School
Utilities
- Central Heating and Cooling System
- Heat Pump System
- Cable TV Available
Listing and Financial Details
- Visit Down Payment Resource Website
- Tax Lot 173
- Assessor Parcel Number 06-21-31-5VN-0000-1730
Community Details
Overview
- Association fees include pool
- Bono & Associates Association, Phone Number (407) 233-3560
- Visit Association Website
- Built by Lennar Homes
- Tuskawilla Crossings Ph 2 Subdivision, Peabody Floorplan
Amenities
- Community Mailbox
Recreation
- Community Playground
- Community Pool
- Dog Park
Map
Home Values in the Area
Average Home Value in this Area
Tax History
| Year | Tax Paid | Tax Assessment Tax Assessment Total Assessment is a certain percentage of the fair market value that is determined by local assessors to be the total taxable value of land and additions on the property. | Land | Improvement |
|---|---|---|---|---|
| 2024 | $5,823 | $412,082 | -- | -- |
| 2023 | $5,598 | $400,080 | $0 | $0 |
| 2021 | $1,368 | $85,000 | $85,000 | $0 |
| 2020 | $1,411 | $87,000 | $0 | $0 |
| 2019 | $1,554 | $94,500 | $0 | $0 |
Property History
| Date | Event | Price | Change | Sq Ft Price |
|---|---|---|---|---|
| 06/14/2025 06/14/25 | Price Changed | $850,000 | -4.5% | $259 / Sq Ft |
| 06/09/2025 06/09/25 | Price Changed | $890,000 | -1.1% | $271 / Sq Ft |
| 05/25/2025 05/25/25 | Price Changed | $899,777 | -2.2% | $274 / Sq Ft |
| 03/27/2025 03/27/25 | Price Changed | $920,000 | -3.2% | $280 / Sq Ft |
| 03/15/2025 03/15/25 | Price Changed | $950,000 | -1.0% | $289 / Sq Ft |
| 02/22/2025 02/22/25 | For Sale | $959,500 | +101.4% | $292 / Sq Ft |
| 01/29/2021 01/29/21 | Sold | $476,500 | -2.9% | $145 / Sq Ft |
| 10/09/2020 10/09/20 | Pending | -- | -- | -- |
| 10/02/2020 10/02/20 | Price Changed | $490,555 | +0.4% | $149 / Sq Ft |
| 09/18/2020 09/18/20 | For Sale | $488,555 | -- | $148 / Sq Ft |
Purchase History
| Date | Type | Sale Price | Title Company |
|---|---|---|---|
| Special Warranty Deed | $476,500 | Lennar Title Inc |
Mortgage History
| Date | Status | Loan Amount | Loan Type |
|---|---|---|---|
| Open | $493,654 | VA |
Similar Homes in the area
Source: Stellar MLS
MLS Number: O6283167
APN: 06-21-31-5VN-0000-1730
- 338 Wooded Vine Dr
- 600 Casa Park Court C
- 601 Casa Park Court B
- 1523 Casa Park Cir
- 1377 Blue Spruce Ct
- 613 Casa Park Court B Ct N Unit B
- 611 Casa Park A Ct
- 600 Northern Way Unit 607
- 600 Northern Way Unit 103
- 600 Northern Way Unit 502
- 600 Northern Way Unit 404
- 600 Northern Way Unit 1608
- 600 Northern Way Unit 108
- 1390 Yellow Pine Ct
- 679 N Endeavour Dr
- 687 N Endeavour Dr
- 694 Tuscora Dr
- 677 Benitawood Ct
- 748 Andover Cir
- 769 Dunlap Cir
