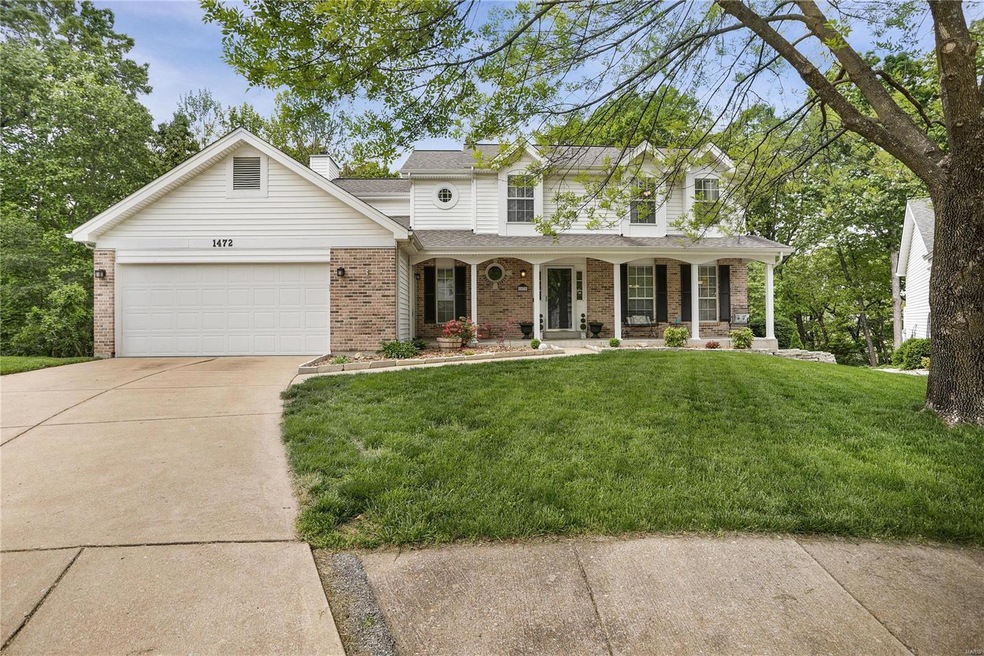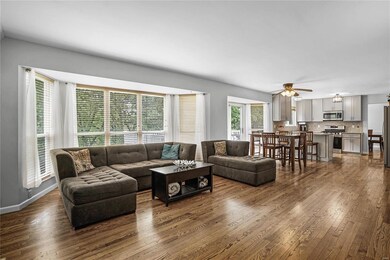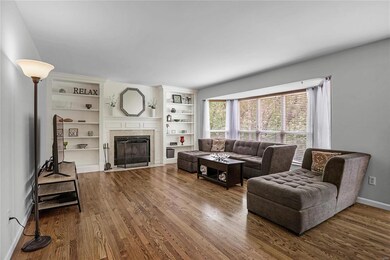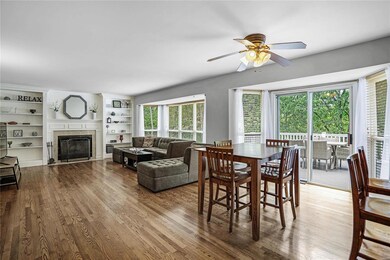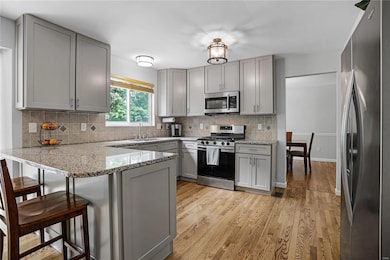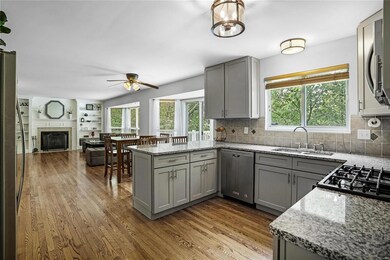
1472 Summerpoint Ln Fenton, MO 63026
Estimated Value: $503,000 - $524,181
Highlights
- Primary Bedroom Suite
- Open Floorplan
- Vaulted Ceiling
- Kellison Elementary School Rated A-
- Deck
- Traditional Architecture
About This Home
As of June 2021Turn-key home with 4 beds, 3.5 baths, finished walk-out lower level in desirable Summer Chase subdivision & AAA Rockwood Schools! Features include 6-Panel doors, ML laundry/mud rm w/built-in organizers, Neutral paint tones throughout, Updated kitchen & Baths, Composite deck & More! The living room works perfect as a home office! Family Room boasts wood burning FP, built-ins, & bay window & is open to the breakfast and kitchen area w/hardwood flooring, custom 42" cabinets, granite counters, breakfast bar. Great space to entertain! Open the slider to expand your living to the private deck that backs to woods! Master suite w/walk in closet, vaulted ceiling & beautifully updated en-suite that is awwww so relaxing. The finished lower level includes a full bath, Rec Rm with wet bar, refrigerator & plenty of room to hang out with friends & family. The unfinished area has a work bench & sep exterior entrance. Extra storage shed in back. Enjoy the nearby subdivision pool and multipurpose court.
Last Agent to Sell the Property
RE/MAX Results License #2001017056 Listed on: 05/12/2021

Last Buyer's Agent
Berkshire Hathaway HomeServices Alliance Real Estate License #2004033613

Home Details
Home Type
- Single Family
Est. Annual Taxes
- $6,231
Year Built
- Built in 1997
Lot Details
- 0.32 Acre Lot
- Lot Dimensions are 42x122x167x141
- Backs To Open Common Area
- Cul-De-Sac
- Backs to Trees or Woods
HOA Fees
- $68 Monthly HOA Fees
Parking
- 2 Car Attached Garage
- Garage Door Opener
Home Design
- Traditional Architecture
- Brick Veneer
- Poured Concrete
- Vinyl Siding
- Radon Mitigation System
Interior Spaces
- 2-Story Property
- Open Floorplan
- Wet Bar
- Built-in Bookshelves
- Vaulted Ceiling
- Ceiling Fan
- Wood Burning Fireplace
- Tilt-In Windows
- Window Treatments
- Bay Window
- Six Panel Doors
- Mud Room
- Entrance Foyer
- Family Room with Fireplace
- Living Room
- Breakfast Room
- Formal Dining Room
- Den
- Lower Floor Utility Room
- Laundry on main level
- Attic Fan
Kitchen
- Breakfast Bar
- Gas Oven or Range
- Microwave
- Dishwasher
- Granite Countertops
- Built-In or Custom Kitchen Cabinets
- Disposal
Flooring
- Wood
- Partially Carpeted
Bedrooms and Bathrooms
- 4 Bedrooms
- Primary Bedroom Suite
- Walk-In Closet
- Primary Bathroom is a Full Bathroom
- Dual Vanity Sinks in Primary Bathroom
- Whirlpool Tub and Separate Shower in Primary Bathroom
Partially Finished Basement
- Walk-Out Basement
- Basement Fills Entire Space Under The House
- Sump Pump
- Finished Basement Bathroom
Home Security
- Security System Owned
- Storm Doors
Outdoor Features
- Deck
- Covered patio or porch
- Shed
Schools
- Kellison Elem. Elementary School
- Rockwood South Middle School
- Rockwood Summit Sr. High School
Utilities
- Forced Air Heating and Cooling System
- Heating System Uses Gas
- Underground Utilities
- Gas Water Heater
Listing and Financial Details
- Assessor Parcel Number 29Q-53-0221
Community Details
Recreation
- Tennis Club
- Community Pool
- Recreational Area
Ownership History
Purchase Details
Home Financials for this Owner
Home Financials are based on the most recent Mortgage that was taken out on this home.Purchase Details
Home Financials for this Owner
Home Financials are based on the most recent Mortgage that was taken out on this home.Purchase Details
Home Financials for this Owner
Home Financials are based on the most recent Mortgage that was taken out on this home.Purchase Details
Home Financials for this Owner
Home Financials are based on the most recent Mortgage that was taken out on this home.Purchase Details
Similar Homes in Fenton, MO
Home Values in the Area
Average Home Value in this Area
Purchase History
| Date | Buyer | Sale Price | Title Company |
|---|---|---|---|
| Jetensky Stephanie | $415,000 | Alliance Title Group Llc | |
| Faulkner Robert N | $286,000 | Fa | |
| Fyffe Carolyn | -- | Americas Title Source | |
| Fyffe Scott A | -- | -- | |
| Taylor Morley Inc | -- | -- |
Mortgage History
| Date | Status | Borrower | Loan Amount |
|---|---|---|---|
| Open | Jetensky Stephanie | $99,999 | |
| Closed | Jetensky Stephanie | $50,000 | |
| Open | Jetensky Stephanie | $275,000 | |
| Previous Owner | Faulkner Robert N | $79,500 | |
| Previous Owner | Faulkner | $184,000 | |
| Previous Owner | Robert Robert N | $35,000 | |
| Previous Owner | Faulkner | $214,300 | |
| Previous Owner | Faulkner Robert N | $224,000 | |
| Previous Owner | Faulkner Robert N | $28,300 | |
| Previous Owner | Faulkner Robert N | $228,800 | |
| Previous Owner | Hamlin | $51,000 | |
| Previous Owner | Fyffe Carolyn | $200,000 | |
| Previous Owner | Fyffe Scott A | $155,000 |
Property History
| Date | Event | Price | Change | Sq Ft Price |
|---|---|---|---|---|
| 06/25/2021 06/25/21 | Sold | -- | -- | -- |
| 05/16/2021 05/16/21 | Pending | -- | -- | -- |
| 05/12/2021 05/12/21 | For Sale | $379,900 | -- | $138 / Sq Ft |
Tax History Compared to Growth
Tax History
| Year | Tax Paid | Tax Assessment Tax Assessment Total Assessment is a certain percentage of the fair market value that is determined by local assessors to be the total taxable value of land and additions on the property. | Land | Improvement |
|---|---|---|---|---|
| 2024 | $6,231 | $83,750 | $17,420 | $66,330 |
| 2023 | $6,231 | $83,750 | $17,420 | $66,330 |
| 2022 | $5,378 | $67,390 | $17,420 | $49,970 |
| 2021 | $5,337 | $67,390 | $17,420 | $49,970 |
| 2020 | $5,217 | $63,330 | $15,390 | $47,940 |
| 2019 | $5,233 | $63,330 | $15,390 | $47,940 |
| 2018 | $4,917 | $57,090 | $13,470 | $43,620 |
| 2017 | $4,878 | $57,090 | $13,470 | $43,620 |
| 2016 | $4,145 | $48,940 | $13,470 | $35,470 |
| 2015 | $4,059 | $48,940 | $13,470 | $35,470 |
| 2014 | $4,163 | $48,940 | $11,150 | $37,790 |
Agents Affiliated with this Home
-
Rebecca O'Neill

Seller's Agent in 2021
Rebecca O'Neill
RE/MAX
(636) 326-2290
419 Total Sales
-
Karen Cowie

Seller Co-Listing Agent in 2021
Karen Cowie
RE/MAX
(314) 541-4546
44 Total Sales
-
Frederick Wolfmeyer

Buyer's Agent in 2021
Frederick Wolfmeyer
Berkshire Hathaway HomeServices Alliance Real Estate
(314) 313-6530
111 Total Sales
Map
Source: MARIS MLS
MLS Number: MIS21029972
APN: 29Q-53-0221
- 1547 Atlantic Crossing Dr
- 1201 Diamond Valley Dr
- 1332 Piedras Pkwy
- 1477 Durango Ct Unit 279
- 1406 Durango Ln Unit 7
- 1432 Vadera Ct Unit 313
- 1405 Vadera Ct
- 1407 Vadera Ct
- 1524 Shalimar Ridge Ln
- 1350 Hillsboro Rd
- 1256 Green Vale Ct
- 1362 Hillsboro Rd
- 1185 Scheel Ln
- 1218 Feliz Ln
- 1551 Ivy Chase Ln
- 1675 Valero Ln
- 1778 San Miguel Ln
- 1895 San Lucas Ln
- 1274 Hawkins Bend Ct
- 0 Glick Rd Unit MIS25042566
- 1472 Summerpoint Ln
- 1468 Summerpoint Ln
- 1476 Summerpoint Ln
- 1464 Summerpoint Ln
- 1475 Summerpoint Ln
- 1471 Summerpoint Ln
- 1467 Summerpoint Ln
- 1460 Summerpoint Ln
- 1463 Summerpoint Ln
- 1537 Winter Chase Dr
- 1459 Summerpoint Ln
- 1531 Winter Chase Dr
- 1456 Summerpoint Ln
- 1455 Summerpoint Ln
- 1523 Winter Chase Dr
- 1515 Winter Chase Dr
- 1451 Summerpoint Ln
- 1530 Winter Chase Dr
- 1450 Summerpoint Ln
- 1538 Winter Chase Dr
