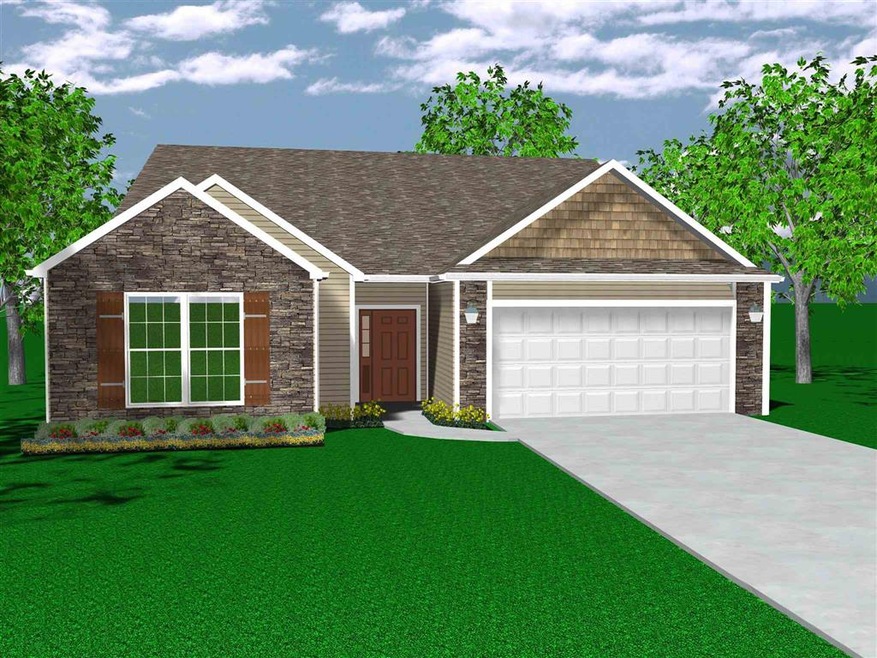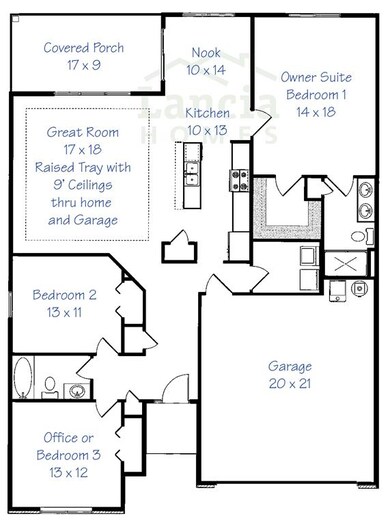
1472 Verdigris Pass Fort Wayne, IN 46845
Estimated Value: $254,000
Highlights
- Primary Bedroom Suite
- Open Floorplan
- Backs to Open Ground
- Carroll High School Rated A
- Ranch Style House
- Great Room
About This Home
As of March 2021ILLUSTRATION SHOWN FROM FOUNDATION STAGE UNTIL SIDING IN ON. Large common area behind this home! Lancia’s Lucia ranch plan works for both comfort and beautiful views from the back living space! The Lucia has 3 Bedrooms, 2 Baths, 3’ Garage Ext. and a separate Laundry Room. 9’ ceilings thru home and Garage. Foyer is located by Bedroom 2 & 3 which could be used as office space. Great Room is large with a raised tray ceiling, can lighting and a view of the Covered Patio, Kitchen and Nook. Covered Back Porch 17 x 9 area that could also be upgraded to a screened porch. The Kitchen is wonderful space to include everyone in activities. Breakfast bar on island, separate pantry, ceramic tile backsplash, dovetail drawers-soft close doors, upgraded Kitchen faucet and stainless appliance package including addl gas line to range. Vinyl plank flooring in Kitchen, Nook, Great Room, Hallway, Foyer, Laundry, Owner Suite Bath and Main Bath. Owner Suite Bedroom 1 has a ceiling fan, a dual rod & shelf 1-wall unit in the walk-in closet and Owner Suite Bath with dual sink vanity, and a 5’ shower. Coming home and entering off the Garage is a separate Laundry Room. Elevation has vinyl shakes and stone. 2-Car finished Garage has 3’ extension with attic access with pull-down stairs and 2 sheets of OSB board. (Grading and seeding completed after closing per Lancia’s lawn schedule.) 2-year foundation to roof guarantee and a Lancia in-house Service Dept.
Home Details
Home Type
- Single Family
Est. Annual Taxes
- $10
Year Built
- Built in 2020
Lot Details
- 9,974 Sq Ft Lot
- Lot Dimensions are 56x150x78x150
- Backs to Open Ground
- Level Lot
HOA Fees
- $40 Monthly HOA Fees
Parking
- 2 Car Attached Garage
- Garage Door Opener
- Driveway
- Off-Street Parking
Home Design
- Ranch Style House
- Slab Foundation
- Shingle Roof
- Stone Exterior Construction
- Vinyl Construction Material
Interior Spaces
- 1,613 Sq Ft Home
- Open Floorplan
- Wired For Data
- Tray Ceiling
- Ceiling height of 9 feet or more
- Ceiling Fan
- Entrance Foyer
- Great Room
- Fire and Smoke Detector
Kitchen
- Breakfast Bar
- Electric Oven or Range
- Laminate Countertops
- Disposal
Flooring
- Carpet
- Laminate
- Vinyl
Bedrooms and Bathrooms
- 3 Bedrooms
- Primary Bedroom Suite
- Split Bedroom Floorplan
- Walk-In Closet
- 2 Full Bathrooms
- Double Vanity
- Bathtub with Shower
- Separate Shower
Laundry
- Laundry on main level
- Washer and Electric Dryer Hookup
Attic
- Storage In Attic
- Pull Down Stairs to Attic
Eco-Friendly Details
- Energy-Efficient Appliances
- Energy-Efficient Windows
- Energy-Efficient HVAC
- Energy-Efficient Lighting
- Energy-Efficient Insulation
- Energy-Efficient Doors
- ENERGY STAR Qualified Equipment for Heating
- ENERGY STAR/Reflective Roof
- Energy-Efficient Thermostat
Schools
- Hickory Center Elementary School
- Maple Creek Middle School
- Carroll High School
Utilities
- Forced Air Heating and Cooling System
- ENERGY STAR Qualified Air Conditioning
- SEER Rated 14+ Air Conditioning Units
- Heating System Uses Gas
- Smart Home Wiring
- ENERGY STAR Qualified Water Heater
- Cable TV Available
Additional Features
- Covered patio or porch
- Suburban Location
Listing and Financial Details
- Home warranty included in the sale of the property
- Assessor Parcel Number 02-02-20-126-010.000-057
Ownership History
Purchase Details
Home Financials for this Owner
Home Financials are based on the most recent Mortgage that was taken out on this home.Similar Homes in Fort Wayne, IN
Home Values in the Area
Average Home Value in this Area
Purchase History
| Date | Buyer | Sale Price | Title Company |
|---|---|---|---|
| Carteaux Andrew P | -- | None Available | |
| Lancia Homes Inc | -- | None Available |
Mortgage History
| Date | Status | Borrower | Loan Amount |
|---|---|---|---|
| Open | Carteaux Andrew P | $200,558 |
Property History
| Date | Event | Price | Change | Sq Ft Price |
|---|---|---|---|---|
| 03/31/2021 03/31/21 | Sold | $250,738 | +2.4% | $155 / Sq Ft |
| 11/12/2020 11/12/20 | Pending | -- | -- | -- |
| 09/03/2020 09/03/20 | Price Changed | $244,900 | +2.4% | $152 / Sq Ft |
| 08/13/2020 08/13/20 | For Sale | $239,100 | -- | $148 / Sq Ft |
Tax History Compared to Growth
Tax History
| Year | Tax Paid | Tax Assessment Tax Assessment Total Assessment is a certain percentage of the fair market value that is determined by local assessors to be the total taxable value of land and additions on the property. | Land | Improvement |
|---|---|---|---|---|
| 2020 | $10 | $600 | $600 | $0 |
Agents Affiliated with this Home
-
Jamie Lancia

Seller's Agent in 2021
Jamie Lancia
Lancia Homes and Real Estate
(260) 410-3114
235 Total Sales
-
Thomas Cheviron

Buyer's Agent in 2021
Thomas Cheviron
eXp Realty, LLC
(888) 611-3912
83 Total Sales
Map
Source: Indiana Regional MLS
MLS Number: 202031910
APN: 02-02-20-126-010.000-057
- 1507 Grasberg Cove
- 1332 Pueblo Trail
- 15007 Ashville Ct
- 1744 Teniente Ct
- 1611 Pheasant Run
- 15128 Mercury Ln
- 15006 Hedgebrook Dr
- 14961 Windwood Ct
- 14389 Andina Trail
- 1173 Verdigris Pass
- 15124 Hidden Oaks Run
- 14516 Lima Rd
- 1259 Olympiada Knoll
- 14153 Hughies Cove
- 14175 Hughies Cove
- 1173 Olympiada Knoll
- 1286 Herdsman Blvd
- 15360 Brimwillow Dr
- 1410 Bearhollow Dr
- 15384 Brimwillow Dr
- 1472 Verdigris Pass
- 1458 Verdigris Pass
- 1490 Verdigris Pass
- 1444 Verdigris Pass
- 1485 Verdigris Pass
- 1463 Verdigris Pass
- 1504 Verdigris Pass
- 1430 Verdigris Pass
- 1441 Verdigris Pass
- 1524 Verdigris Pass
- 1513 Verdigris Pass
- 1499 Verdigris Pass
- 1416 Verdigris Pass
- 1531 Verdigris Pass
- 1392 Verdigris Pass
- 1417 Verdigris Pass
- 1420 Verdigris Pass
- 1562 Verdigris Pass
- 1574 Verdigris Pass
- 1575 Verdigris Pass

