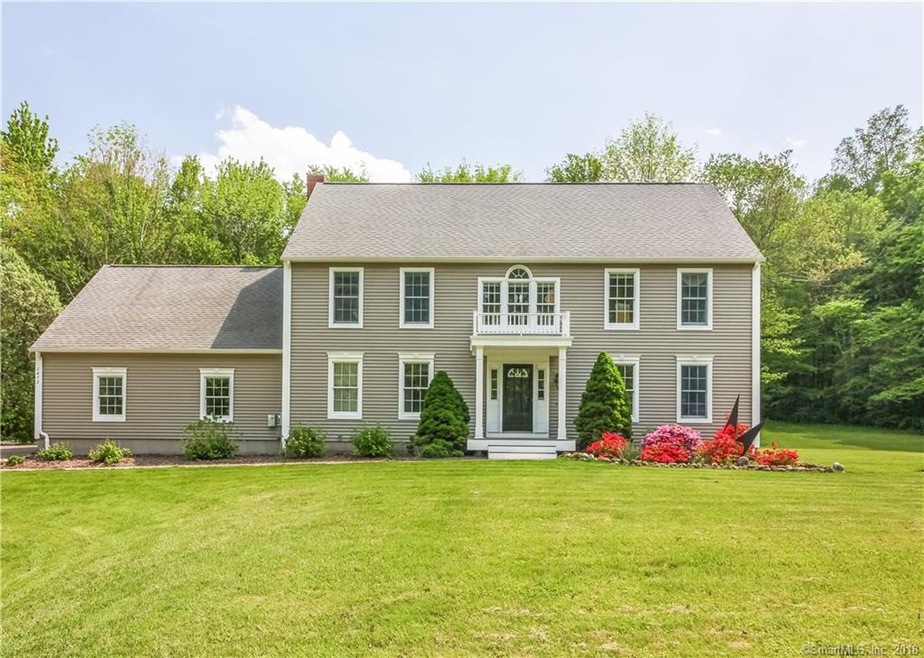
1472 West St Guilford, CT 06437
Estimated Value: $812,000 - $1,001,000
Highlights
- 2.77 Acre Lot
- Open Floorplan
- Deck
- A. Baldwin Middle School Rated A
- Colonial Architecture
- Finished Attic
About This Home
As of June 2018You must step inside this home! A home that offers the best of all worlds--privacy and easy access to all area schools, parks, shops and restaurants. Also within a moments reach of all community venues. This home features a gorgeous kitchen, open floor plan, 5 bedrooms and 2 and a half baths--situated on 2.7 acres of absolute beauty. The remarkable kitchen with large center island flows into the dining area which is highlighted by a custom fireplace that sets the standard for both family comfort and entertaining value. The "A" list continues with fabulous windows that caress the interior with bountiful natural light. Glistening hardwood floors throughout provide that modern open feel. The dream continues as you ascend to the sleeping quarters where the master suite greets you with a vaulted ceiling, a grand scale dressing room and walls of closets. After a restful night, take part in some peaceful activity in the yoga room or head to the bonus room that can be fitted to a multitude of activity desires. This house even has integrated solar power. Inside and out, this home is packed with lifestyle. Once you see it and feel it, you're going to want to be here for a long while.
Last Agent to Sell the Property
William Raveis Real Estate License #RES.0759398 Listed on: 03/14/2018

Last Buyer's Agent
Justin Graziano
Dow Della Valle
Home Details
Home Type
- Single Family
Est. Annual Taxes
- $10,201
Year Built
- Built in 1989
Lot Details
- 2.77 Acre Lot
- Level Lot
- Property is zoned R-8
Home Design
- Colonial Architecture
- Concrete Foundation
- Asphalt Shingled Roof
- Wood Siding
Interior Spaces
- Open Floorplan
- 1 Fireplace
- Bonus Room
- Basement Fills Entire Space Under The House
- Finished Attic
Kitchen
- Oven or Range
- Dishwasher
Bedrooms and Bathrooms
- 5 Bedrooms
Laundry
- Laundry on lower level
- Dryer
- Washer
Parking
- 2 Car Attached Garage
- Parking Deck
- Driveway
Outdoor Features
- Deck
Utilities
- Central Air
- Heating System Uses Oil
- Heating System Uses Oil Above Ground
- Private Company Owned Well
- Oil Water Heater
- Cable TV Available
Community Details
- No Home Owners Association
Ownership History
Purchase Details
Home Financials for this Owner
Home Financials are based on the most recent Mortgage that was taken out on this home.Purchase Details
Purchase Details
Similar Homes in Guilford, CT
Home Values in the Area
Average Home Value in this Area
Purchase History
| Date | Buyer | Sale Price | Title Company |
|---|---|---|---|
| Sagnella Kyle | $525,000 | -- | |
| Crelin Robert M | $550,000 | -- | |
| Fraser James M | $280,000 | -- |
Mortgage History
| Date | Status | Borrower | Loan Amount |
|---|---|---|---|
| Open | Demaio Lauren M | $424,000 | |
| Closed | Sagnella Kyle | $453,100 | |
| Previous Owner | Fraser James M | $75,000 | |
| Previous Owner | Fraser James M | $326,000 | |
| Previous Owner | Fraser James M | $300,400 |
Property History
| Date | Event | Price | Change | Sq Ft Price |
|---|---|---|---|---|
| 06/04/2018 06/04/18 | Sold | $525,000 | +1.2% | $113 / Sq Ft |
| 04/24/2018 04/24/18 | Pending | -- | -- | -- |
| 03/14/2018 03/14/18 | For Sale | $519,000 | -- | $111 / Sq Ft |
Tax History Compared to Growth
Tax History
| Year | Tax Paid | Tax Assessment Tax Assessment Total Assessment is a certain percentage of the fair market value that is determined by local assessors to be the total taxable value of land and additions on the property. | Land | Improvement |
|---|---|---|---|---|
| 2024 | $13,153 | $494,830 | $168,000 | $326,830 |
| 2023 | $12,806 | $494,830 | $168,000 | $326,830 |
| 2022 | $11,677 | $351,200 | $128,800 | $222,400 |
| 2021 | $11,456 | $351,200 | $128,800 | $222,400 |
| 2020 | $11,347 | $351,200 | $128,800 | $222,400 |
| 2019 | $11,249 | $351,200 | $128,800 | $222,400 |
| 2018 | $10,986 | $351,200 | $128,800 | $222,400 |
| 2017 | $10,201 | $347,440 | $132,300 | $215,140 |
| 2016 | $9,961 | $347,440 | $132,300 | $215,140 |
| 2015 | $9,812 | $347,440 | $132,300 | $215,140 |
| 2014 | $9,527 | $347,440 | $132,300 | $215,140 |
Agents Affiliated with this Home
-
Vicky Welch

Seller's Agent in 2018
Vicky Welch
William Raveis Real Estate
(203) 640-9140
10 in this area
163 Total Sales
-

Buyer's Agent in 2018
Justin Graziano
Dow Della Valle
Map
Source: SmartMLS
MLS Number: 170060027
APN: GUIL-001120-000000-000012A3
- 369 Great Hill Rd
- 3035 Long Hill Rd
- 538 County Rd
- 708 County Rd
- 2747 Durham Rd
- 131 Elm St
- 259 Weatherly Trail
- 310 Weatherly Trail
- 43 Humming Bird Dr
- 1595 Great Hill Rd
- 18 Oxbow Ln
- 94 Cooks Ln
- 641-645 Forest Rd Unit Lot 4
- 641-645 Forest Rd Unit Lot 3
- 641-645 Forest Rd Unit Lot 2
- 641-645 Forest Rd Unit Lot 1
- 804 Forest Rd
- 246 Sea Hill Rd
- 929 Totoket Rd
- 504 Northwood Dr
