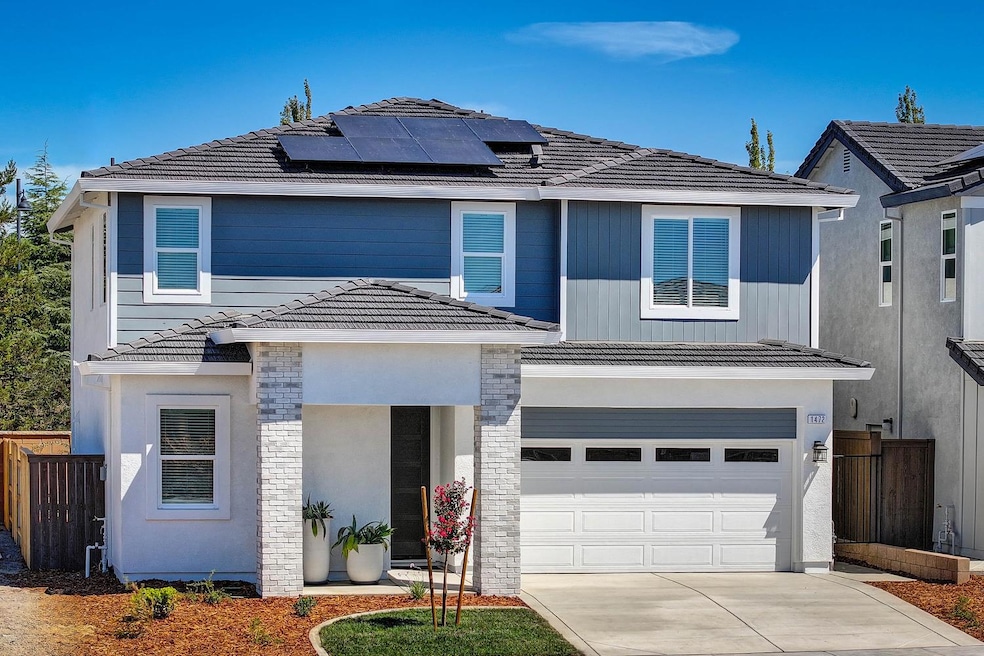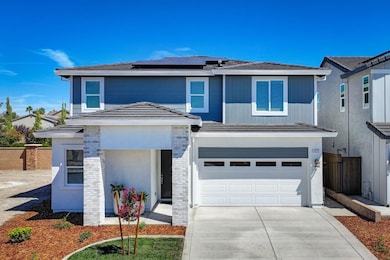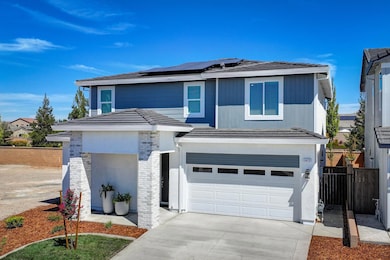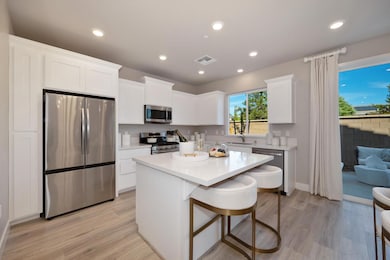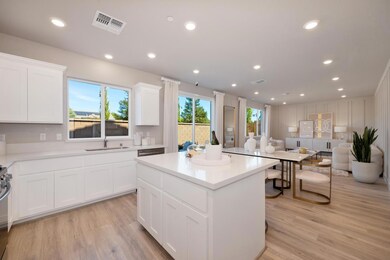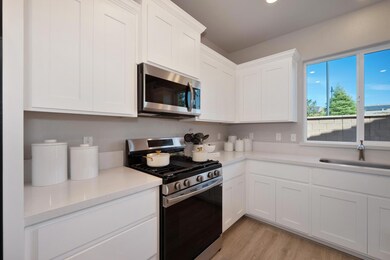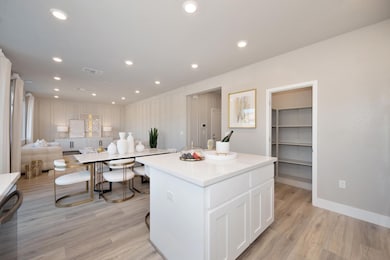1472 Westwind Way Rocklin, CA 95765
Whitney Ranch NeighborhoodEstimated payment $4,397/month
Highlights
- New Construction
- In Ground Pool
- Green Roof
- Sunset Ranch Elementary Rated A
- Solar Power System
- Contemporary Architecture
About This Home
Beautiful JMC Model for sale! Stunningly designed two-story 2054 SF, 3 bed, 3 bath model home which includes a downstairs den and an upstairs loft; this home is beautiful, efficient and in the great Rocklin School District. Enjoy the open, airy feel of JMC's inviting open-concept design, where the kitchen, dining, & family areas flow together seamlessly, creating a perfect space for connection & shared living. Homesite 40 features a slider off of the kitchen to enjoy your fully landscaped backyard, it also includes a downstairs den just off of the entry plus under-stair storage. Upstairs you will find your primary bed & bath with dual vanity & large walk-in closet, plus two secondary bedrooms, cozy loft space and laundry. Experience style redefined with our Design Package #2 which includes white shaker style cabinets, quartz slab kitchen countertops, island with barstool seating & pantry closet for extra storage. Embrace sustainability with energy-efficient features like LED lighting, a tankless water heater, and an owned solar electric system - all at no extra cost. Whether you're a first-time homebuyer or looking to downsize gracefully, Westwind offers the ideal space in the sought-after Whitney Ranch community located in Rocklin.
Home Details
Home Type
- Single Family
Year Built
- Built in 2025 | New Construction
Lot Details
- 3,152 Sq Ft Lot
- Back Yard Fenced
- Landscaped
- Sprinklers on Timer
HOA Fees
- $82 Monthly HOA Fees
Parking
- 2 Car Attached Garage
- Front Facing Garage
- Garage Door Opener
- Driveway
Home Design
- Contemporary Architecture
- Concrete Foundation
- Slab Foundation
- Frame Construction
- Blown Fiberglass Insulation
- Tile Roof
- Concrete Perimeter Foundation
- Stucco
Interior Spaces
- 2,054 Sq Ft Home
- 2-Story Property
- Whole House Fan
- Double Pane Windows
- ENERGY STAR Qualified Windows with Low Emissivity
- Great Room
- Living Room
- Family or Dining Combination
- Den
- Recreation Room with Fireplace
- Loft
Kitchen
- Breakfast Bar
- Walk-In Pantry
- Free-Standing Gas Range
- Range Hood
- Microwave
- Dishwasher
- Kitchen Island
- Quartz Countertops
- Disposal
Flooring
- Carpet
- Laminate
Bedrooms and Bathrooms
- 3 Bedrooms
- Primary Bedroom Upstairs
- Walk-In Closet
- 3 Full Bathrooms
- Secondary Bathroom Double Sinks
- Low Flow Toliet
- Bathtub with Shower
- Separate Shower
- Low Flow Shower
Laundry
- Laundry Room
- Laundry on upper level
- 220 Volts In Laundry
- Gas Dryer Hookup
Home Security
- Carbon Monoxide Detectors
- Fire and Smoke Detector
- Fire Sprinkler System
Eco-Friendly Details
- Green Roof
- Energy-Efficient Construction
- Energy-Efficient Lighting
- Energy-Efficient Insulation
- Grid-tied solar system exports excess electricity
- ENERGY STAR Qualified Equipment for Heating
- Energy-Efficient Thermostat
- Solar Power System
- Solar owned by seller
Outdoor Features
- In Ground Pool
- Front Porch
Utilities
- Forced Air Zoned Heating and Cooling System
- Cooling System Powered By Renewable Energy
- Heat Pump System
- 220 Volts
- 220 Volts in Kitchen
- Natural Gas Connected
- Tankless Water Heater
- Gas Water Heater
- High Speed Internet
- Cable TV Available
Listing and Financial Details
- Assessor Parcel Number 489-410-040
Community Details
Overview
- Association fees include management, pool
- Built by John Mourier Construction, Inc.
- Westwind Subdivision, Plan 2054
- Mandatory home owners association
Recreation
- Community Pool
- Pool Membership Available
Map
Home Values in the Area
Average Home Value in this Area
Property History
| Date | Event | Price | List to Sale | Price per Sq Ft | Prior Sale |
|---|---|---|---|---|---|
| 12/15/2025 12/15/25 | Sold | $689,990 | 0.0% | $336 / Sq Ft | View Prior Sale |
| 12/10/2025 12/10/25 | Off Market | $689,990 | -- | -- | |
| 11/11/2025 11/11/25 | Price Changed | $689,990 | -1.4% | $336 / Sq Ft | |
| 10/09/2025 10/09/25 | Price Changed | $699,990 | -2.8% | $341 / Sq Ft | |
| 08/15/2025 08/15/25 | For Sale | $719,990 | -- | $351 / Sq Ft |
Source: MetroList
MLS Number: 225071413
- 2054 Plan at Westwind at Whitney Ranch
- 809 Big Range Way
- 1184 Bengal Loop
- 1186 Bengal Loop
- 962 Browning Ln
- Plan 1882 at Westhaven at Whitney Ranch
- Plan 1570 at Westhaven at Whitney Ranch
- Plan 1688 Modeled at Westhaven at Whitney Ranch
- Plan 1787 Modeled at Westhaven at Whitney Ranch
- 1127 Bengal Loop
- 1122 Bengal Loop
- 1116 Bengal Loop
- 1123 Bengal Loop
- 1250 Whitney Ranch Pkwy Unit 213
- 1115 Bengal Loop
- 965 Browning Ln
- 1112 Bengal Loop
- 1230 Whitney Ranch Pkwy Unit 428
- 1108 Ashera St
- 1105 Ashera St
