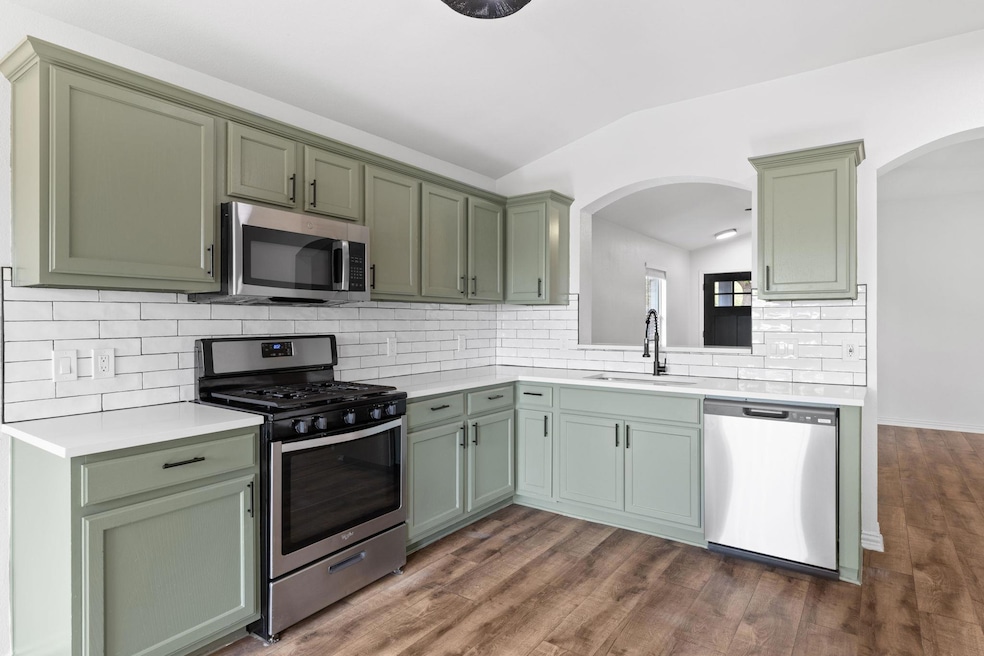
14720 Hyson Crossing Pflugerville, TX 78660
Northtown NeighborhoodEstimated payment $2,285/month
Highlights
- Quartz Countertops
- Living Room
- Central Heating and Cooling System
- Double Vanity
- 1-Story Property
- Ceiling Fan
About This Home
Explore this charming single-story home nestled in the desirable Brookfield neighborhood of Pflugerville. Featuring 3 bedrooms and 2 bathrooms, the home highlights luxurious flooring throughout the main areas and bedrooms, completely free of carpet. The bathrooms have been updated with standing showers. The all-sides masonry construction, with three brick sides and one of Hardiplank, offers both durability and visual appeal. Inside, you'll discover an open and functional layout perfect for easy living on one level, with no interior steps. Conveniently close to North Town Park, the home provides easy access to outdoor activities. The community also offers a swimming pool and a small playground, making it ideal for outdoor enjoyment. Located within the Pflugerville ISD, this property is a fantastic opportunity for those seeking comfort, convenience, and excellent neighborhood amenities.? from North Town Park, offering easy access to outdoor recreation. The community also features a swimming pool and a small playground, perfect for enjoying time outdoors. Located in Pflugerville ISD, this home is a fantastic opportunity for anyone looking for comfort, convenience, and great neighborhood amenities.
Listing Agent
Compass RE Texas, LLC Brokerage Phone: (956) 467-7524 License #0748543 Listed on: 04/04/2025

Home Details
Home Type
- Single Family
Est. Annual Taxes
- $7,360
Year Built
- Built in 2003
Lot Details
- 5,489 Sq Ft Lot
- Northwest Facing Home
- Fenced
HOA Fees
- $29 Monthly HOA Fees
Parking
- 2 Car Garage
Home Design
- Brick Exterior Construction
- Slab Foundation
- Shingle Roof
Interior Spaces
- 1,355 Sq Ft Home
- 1-Story Property
- Ceiling Fan
- Aluminum Window Frames
- Living Room
- Laminate Flooring
Kitchen
- Gas Range
- Microwave
- Dishwasher
- Quartz Countertops
Bedrooms and Bathrooms
- 3 Main Level Bedrooms
- 2 Full Bathrooms
- Double Vanity
Eco-Friendly Details
- Energy-Efficient HVAC
Schools
- Wieland Elementary School
- Dessau Middle School
- John B Connally High School
Utilities
- Central Heating and Cooling System
- Vented Exhaust Fan
- Municipal Utilities District Sewer
Community Details
- Brookfield Poa
- Brookfield State Subdivision
Listing and Financial Details
- Assessor Parcel Number 02643605030000
Map
Home Values in the Area
Average Home Value in this Area
Tax History
| Year | Tax Paid | Tax Assessment Tax Assessment Total Assessment is a certain percentage of the fair market value that is determined by local assessors to be the total taxable value of land and additions on the property. | Land | Improvement |
|---|---|---|---|---|
| 2025 | $7,067 | $298,689 | $100,714 | $197,975 |
| 2024 | $7,067 | $319,400 | $100,000 | $219,400 |
| 2023 | $7,067 | $370,105 | $100,000 | $270,105 |
| 2022 | $8,379 | $355,251 | $100,000 | $255,251 |
| 2021 | $6,003 | $228,502 | $50,000 | $178,502 |
| 2020 | $5,369 | $202,624 | $50,000 | $152,624 |
| 2018 | $5,599 | $198,282 | $50,000 | $148,282 |
| 2017 | $5,271 | $185,486 | $30,000 | $155,486 |
| 2016 | $4,805 | $169,075 | $30,000 | $139,075 |
| 2015 | $3,953 | $148,309 | $30,000 | $118,309 |
| 2014 | $3,953 | $133,687 | $30,000 | $103,687 |
Property History
| Date | Event | Price | Change | Sq Ft Price |
|---|---|---|---|---|
| 05/01/2025 05/01/25 | Pending | -- | -- | -- |
| 04/30/2025 04/30/25 | Price Changed | $299,999 | -7.7% | $221 / Sq Ft |
| 04/16/2025 04/16/25 | Price Changed | $325,000 | -3.0% | $240 / Sq Ft |
| 04/04/2025 04/04/25 | For Sale | $335,000 | 0.0% | $247 / Sq Ft |
| 10/20/2014 10/20/14 | Rented | $1,325 | -1.9% | -- |
| 10/20/2014 10/20/14 | Under Contract | -- | -- | -- |
| 09/24/2014 09/24/14 | For Rent | $1,350 | +4.2% | -- |
| 08/03/2013 08/03/13 | Rented | $1,295 | 0.0% | -- |
| 07/18/2013 07/18/13 | Under Contract | -- | -- | -- |
| 07/06/2013 07/06/13 | For Rent | $1,295 | -- | -- |
Purchase History
| Date | Type | Sale Price | Title Company |
|---|---|---|---|
| Warranty Deed | -- | Infinite Title | |
| Warranty Deed | -- | Independence Title | |
| Warranty Deed | -- | Travis Title Co |
Mortgage History
| Date | Status | Loan Amount | Loan Type |
|---|---|---|---|
| Previous Owner | $123,702 | FHA |
About the Listing Agent
Lizeth's Other Listings
Source: Unlock MLS (Austin Board of REALTORS®)
MLS Number: 1002602
APN: 548920
- 1504 Lady Grey Ave
- 1713 Lady Grey Ave
- 15316 Lady Elizabeth Ln
- 400 Tudor House Rd
- 1112 Battenburg Trail
- 633 Sweet Leaf Ln
- 908 Sally Lunn Way
- 317 Tudor House Rd
- 14908 Chamomile Cove
- 14517 Harris Ridge Blvd Unit B
- 13820 Ceylon Tea Cir
- 14316 Teacup Ln
- 612 Saint Cindy's Way
- 437 Sweet Leaf Ln
- 809 Sebastian Bend Unit B
- 14321 Harcourt House Ln
- 14305 Harcourt House Ln
- 14417 Charles Dickens Dr Unit A
- 801 Jane Austen Trail Unit B
- 803 Clemson Cove






