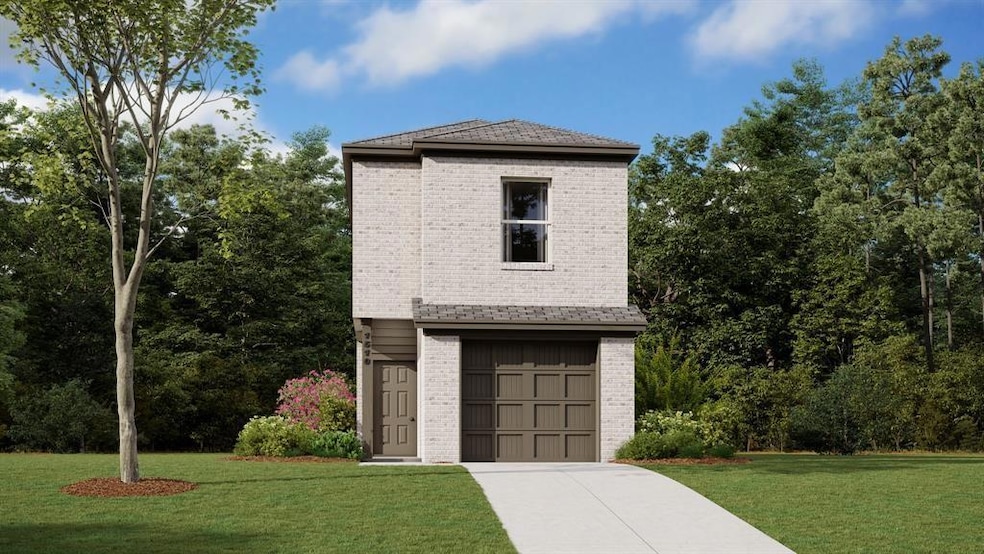
14721 Parkway Center Ave Oklahoma City, OK 73134
Quail Springs NeighborhoodHighlights
- Modern Architecture
- Covered patio or porch
- Interior Lot
- Angie Debo Elementary School Rated A-
- 1 Car Attached Garage
- Central Heating and Cooling System
About This Home
As of January 2025LENNAR - Parkway Square - Aubrey Floorplan - A two-story home with a low maintenance design. The first floor features a kitchen that overlooks the dining area and family room in an open layout, along with powder room for guests or residents. On the top floor are four bedrooms, providing plenty of space for families, including the owner’s suite with a private bathroom and walk-in closet.
THIS IS COMPLETE DECEMBER 2024!
Prices and features may vary and are subject to change. Photos are for illustrative purposes only.
Home Details
Home Type
- Single Family
Year Built
- Built in 2024 | Under Construction
Lot Details
- 3,001 Sq Ft Lot
- East Facing Home
- Wood Fence
- Interior Lot
HOA Fees
- $25 Monthly HOA Fees
Parking
- 1 Car Attached Garage
Home Design
- Modern Architecture
- Pillar, Post or Pier Foundation
- Brick Frame
- Composition Roof
Interior Spaces
- 1,665 Sq Ft Home
- 2-Story Property
Bedrooms and Bathrooms
- 4 Bedrooms
Schools
- Angie Debo Elementary School
- Summit Middle School
- Santa Fe High School
Additional Features
- Covered patio or porch
- Central Heating and Cooling System
Community Details
- Association fees include greenbelt
- Mandatory home owners association
Listing and Financial Details
- Legal Lot and Block 13 / 7
Similar Homes in the area
Home Values in the Area
Average Home Value in this Area
Property History
| Date | Event | Price | Change | Sq Ft Price |
|---|---|---|---|---|
| 07/16/2025 07/16/25 | Price Changed | $1,900 | -5.0% | $1 / Sq Ft |
| 04/25/2025 04/25/25 | Price Changed | $1,999 | -4.8% | $1 / Sq Ft |
| 03/10/2025 03/10/25 | For Rent | $2,100 | 0.0% | -- |
| 01/24/2025 01/24/25 | Sold | $220,999 | -8.3% | $133 / Sq Ft |
| 01/09/2025 01/09/25 | Pending | -- | -- | -- |
| 01/02/2025 01/02/25 | For Sale | $240,999 | 0.0% | $145 / Sq Ft |
| 12/08/2024 12/08/24 | Pending | -- | -- | -- |
| 11/21/2024 11/21/24 | Price Changed | $240,999 | 0.0% | $145 / Sq Ft |
| 11/21/2024 11/21/24 | For Sale | $240,999 | -10.7% | $145 / Sq Ft |
| 07/09/2024 07/09/24 | Pending | -- | -- | -- |
| 07/09/2024 07/09/24 | For Sale | $269,999 | -- | $162 / Sq Ft |
Tax History Compared to Growth
Agents Affiliated with this Home
-
Mitra Senemar

Seller's Agent in 2025
Mitra Senemar
Senemar & Associates
(405) 834-2158
7 in this area
79 Total Sales
-
Brett Creager

Seller's Agent in 2025
Brett Creager
Copper Creek Real Estate
(405) 888-9902
18 in this area
3,428 Total Sales
-
Parisa Anvari
P
Buyer's Agent in 2025
Parisa Anvari
Havenly Real Estate Group
(405) 588-9925
3 in this area
6 Total Sales
Map
Source: MLSOK
MLS Number: 1124527
- 3230 NW 147th Terrace
- 14800 Razorbill Dr
- 3232 NW 147th Terrace
- 3225 NW 147th Terrace
- 3238 NW 147th Terrace
- 14908 Razorbill Dr
- 3320 NW 149th St
- 3311 NW 149th St
- 3306 NW 148th St
- 14822 Razorbill Dr
- 3236 NW 147th Terrace
- 14902 Parkway Center Ave
- 3300 NW 149th St
- 3300 NW 149th St
- 3300 NW 149th St
- 14810 Parkway Center Ave
- 3300 NW 149th St
- 14807 Parkway Center Ave
- 3308 SW 149th St
- 16401 N May Ave

