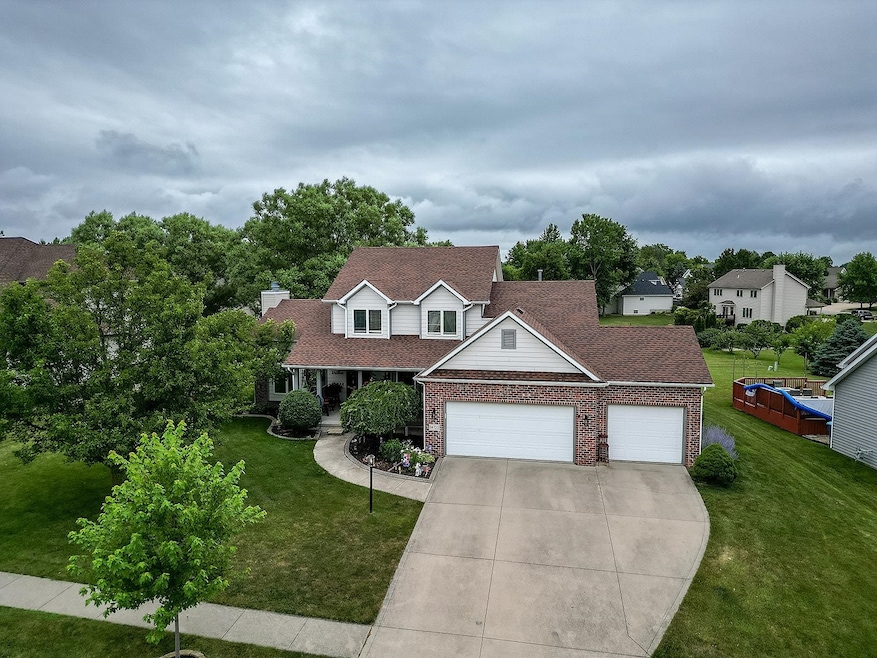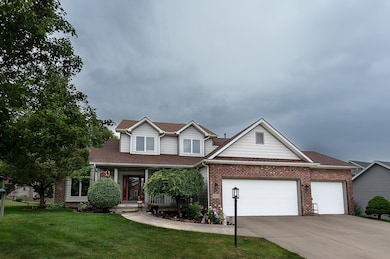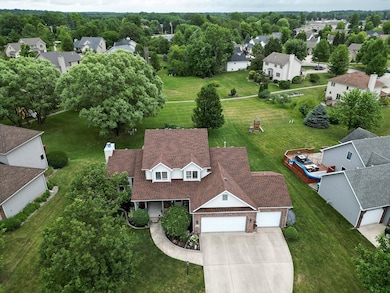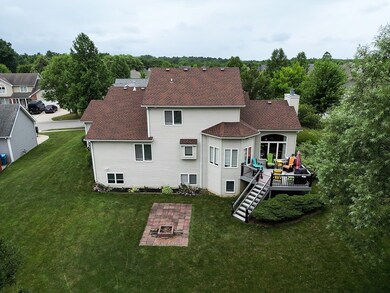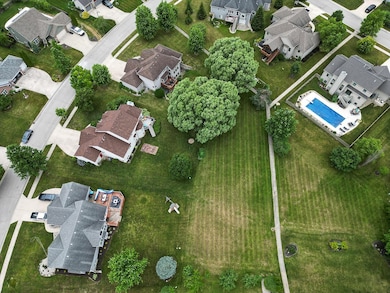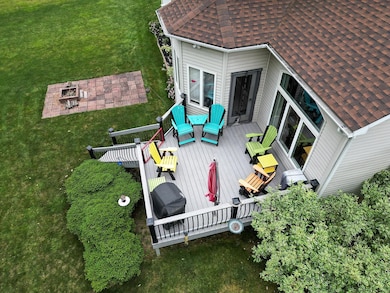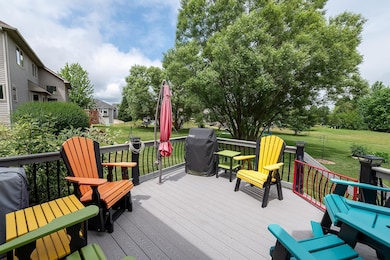
Estimated payment $2,804/month
Highlights
- Primary Bedroom Suite
- Covered patio or porch
- Formal Dining Room
- Cedarville Elementary School Rated A-
- Community Fire Pit
- 3 Car Attached Garage
About This Home
Opportunity knocks! This home has been well cared for and maintained by the same owner for the last 15 years. Major updates include the roof in 2021, Furnace in 2021, AC 2022, water heater 2024, water softener in 2023(double tank), bamboo/oak/laminate flooring on the main floor and basement. The kitchen has updated quartz countertops, slide out shelves, travertine backsplash, GE Cafe double drawer dishwasher, double oven (gas), and a french door refrigerator. The owner’s suite is on the main floor and has a spacious closet, updated vanity with quartz counters/double sinks, shower, and a jet tub. The great room is a showpiece with the elegant fireplace, crown molding, tall ceilings and large windows that look out over the backyard. The Daylight basement is a great space that could meet many needs- and it doesn’t feel like a basement. The home backs up to a large common area which adds privacy and open space. Additional features include a covered front porch, composite deck, large hall closets and linen closets, mana block plumbing system, Anderson windows, and window seats. Additional features list available.
Listing Agent
Coldwell Banker Real Estate Gr Brokerage Phone: 260-705-8077 Listed on: 07/07/2025

Home Details
Home Type
- Single Family
Est. Annual Taxes
- $3,961
Year Built
- Built in 2002
Lot Details
- 0.3 Acre Lot
- Lot Dimensions are 93x140
- Level Lot
HOA Fees
- $16 Monthly HOA Fees
Parking
- 3 Car Attached Garage
- Off-Street Parking
Home Design
- Brick Exterior Construction
- Vinyl Construction Material
Interior Spaces
- 2-Story Property
- Tray Ceiling
- Ceiling Fan
- Living Room with Fireplace
- Formal Dining Room
- Pull Down Stairs to Attic
Bedrooms and Bathrooms
- 4 Bedrooms
- Primary Bedroom Suite
Finished Basement
- Basement Fills Entire Space Under The House
- 1 Bathroom in Basement
Outdoor Features
- Covered patio or porch
Schools
- Cedarville Elementary School
- Leo Middle School
- Leo High School
Utilities
- Forced Air Heating and Cooling System
- Heating System Uses Gas
Listing and Financial Details
- Assessor Parcel Number 02-03-21-205-013.000-082
Community Details
Overview
- Pioneer Village Subdivision
Amenities
- Community Fire Pit
Map
Home Values in the Area
Average Home Value in this Area
Tax History
| Year | Tax Paid | Tax Assessment Tax Assessment Total Assessment is a certain percentage of the fair market value that is determined by local assessors to be the total taxable value of land and additions on the property. | Land | Improvement |
|---|---|---|---|---|
| 2024 | $3,615 | $396,100 | $39,700 | $356,400 |
| 2023 | $3,539 | $381,300 | $39,700 | $341,600 |
| 2022 | $3,436 | $358,500 | $39,700 | $318,800 |
| 2021 | $2,944 | $321,900 | $39,700 | $282,200 |
| 2020 | $2,640 | $284,800 | $39,700 | $245,100 |
| 2019 | $2,443 | $267,300 | $39,700 | $227,600 |
| 2018 | $2,519 | $264,100 | $39,700 | $224,400 |
| 2017 | $2,351 | $242,800 | $39,700 | $203,100 |
| 2016 | $2,232 | $237,500 | $39,700 | $197,800 |
| 2014 | $1,784 | $201,000 | $39,700 | $161,300 |
| 2013 | $1,704 | $191,500 | $39,700 | $151,800 |
Property History
| Date | Event | Price | Change | Sq Ft Price |
|---|---|---|---|---|
| 07/07/2025 07/07/25 | For Sale | $445,000 | -- | $126 / Sq Ft |
Purchase History
| Date | Type | Sale Price | Title Company |
|---|---|---|---|
| Quit Claim Deed | -- | None Listed On Document | |
| Warranty Deed | -- | Lawyers Title | |
| Corporate Deed | -- | Metropolitan Title In Llc | |
| Corporate Deed | -- | Metropolitan Title Indiana L |
Mortgage History
| Date | Status | Loan Amount | Loan Type |
|---|---|---|---|
| Previous Owner | $190,000 | New Conventional | |
| Previous Owner | $216,600 | Purchase Money Mortgage | |
| Previous Owner | $207,900 | Purchase Money Mortgage | |
| Previous Owner | $150,500 | No Value Available |
Similar Homes in Leo, IN
Source: Indiana Regional MLS
MLS Number: 202526265
APN: 02-03-21-205-013.000-082
- 15114 Lions Passage
- 15304 Wild Meadow Place
- 15329 Laurel Ridge Place
- 15170 Annabelle Place Unit 46
- 15219 Annabelle Place Unit 73
- 8988 Virgo Run Unit 72
- 8991 Virgo Run Unit 71
- 15332 Annabelle Place
- 8952 Virgo Run Unit 86
- 15293 Leo Creek Blvd
- 8866 Virgo Run Unit 81
- 15477 Annabelle Place Unit 65
- 9628 Trading Post Rd
- 15484 Annabelle Place Unit 61
- 15493 Annabelle Place Unit 63
- 8661 Leonis Run Unit 118
- 8629 Leonis Run Unit 119
- 8601 Leonis Run Unit 121
- 8632 Virgo Run Unit 106
- 8578 Virgo Run
- 12726 Country Shoal Ln
- 4238 Provision Pkwy
- 13101 Union Club Blvd
- 10501 Day Lily Dr
- 11275 Sportsman Park Ln
- 10550 Dupont Oaks Blvd
- 4775 Amity Dr
- 10058 Douglass Rd
- 3302 Vantage Point Dr
- 7933 Basswood Place
- 660 Bonterra Blvd
- 6031 Evard Rd
- 2302 E Wallen Rd
- 6729 Ramblewood Dr
- 6905 Bradford Dr
- 5442 Thornbriar Ln
- 6501 Reed Rd
- 6500 St Joe Rd
- 5450 Kinzie Ct
- 10001 Pin Oak Cir
