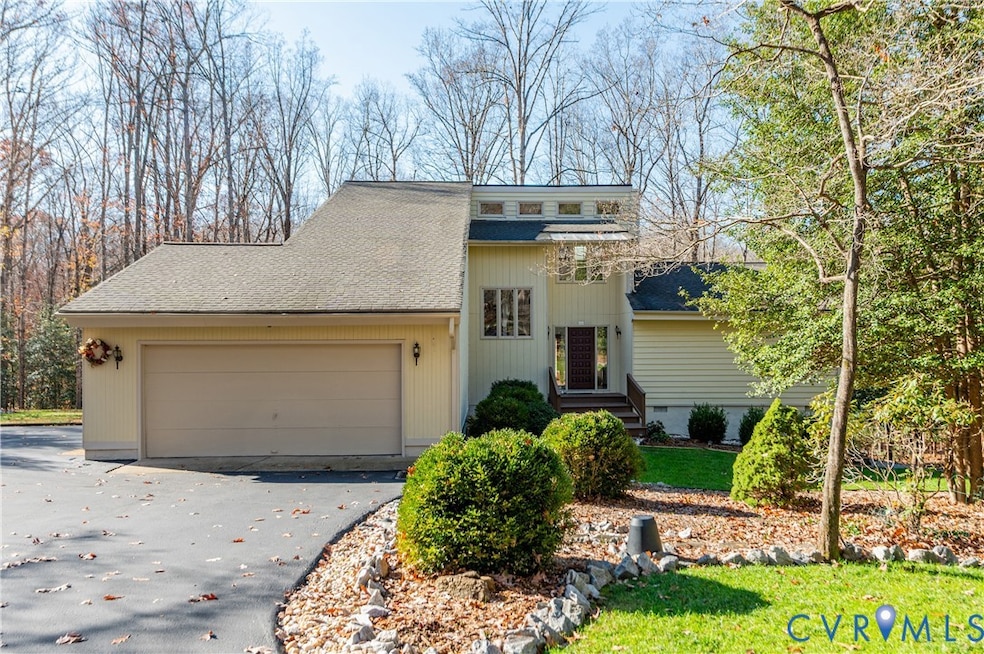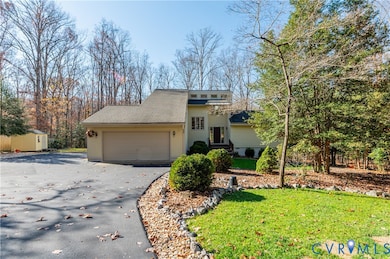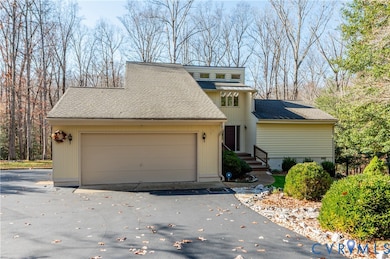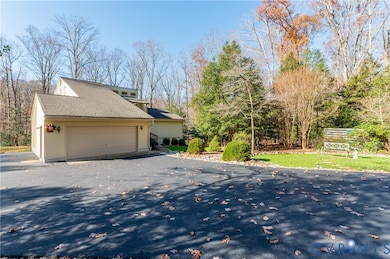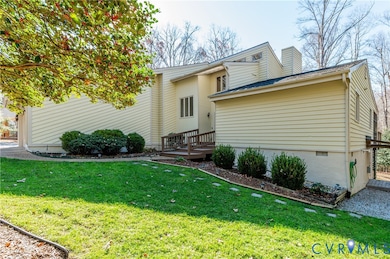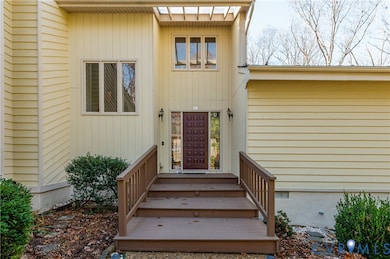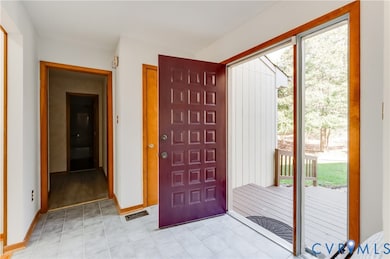14722 Swift Water Rd Chesterfield, VA 23838
The Highlands NeighborhoodEstimated payment $2,486/month
Highlights
- Home fronts a creek
- Deck
- Cathedral Ceiling
- 3.7 Acre Lot
- Contemporary Architecture
- Main Floor Bedroom
About This Home
Effortlessly blending privacy, natural beauty, and contemporary design, this unique home sits on 3+ wooded acres near Swift Creek and offers light-filled living spaces, expansive outdoor areas, and a flexible layout ideal for everyday comfort or entertaining. A dramatic two-story great room with a 22-foot cathedral ceiling welcomes you with skylights, a marble-surround gas fireplace, and a wall of windows overlooking the wooded backdrop. The open-concept floor plan flows seamlessly into the dining area and spacious kitchen with peninsula seating, warm wood cabinetry and walk-in pantry. The main level includes two bedrooms and an updated full bathroom, while upstairs, the spacious primary suite provides a private retreat complete with an ensuite bathroom and its own covered balcony. An airy loft offers the perfect office or reading nook with built-ins and tree-lined views, and it overlooks the living room below. Exceptional outdoor living abounds with a full-length rear deck, a large screened porch, a private backyard, and access to the creek. Major updates include newer heat pumps (2023 and 2024), a propane furnace, and a roof replaced in 2020. Additional highlights include an attached 2-car garage, updated lighting and flooring, and a prime location in Glebe Point with no HOA and convenient access to parks, schools, and shopping. Don’t miss your chance to own this one-of-a-kind private oasis in the heart of Chesterfield—schedule your showing today!
Listing Agent
Real Broker LLC Brokerage Email: membership@therealbrokerage.com License #0225064787 Listed on: 11/20/2025

Co-Listing Agent
Real Broker LLC Brokerage Email: membership@therealbrokerage.com License #0225209480
Home Details
Home Type
- Single Family
Est. Annual Taxes
- $3,219
Year Built
- Built in 1987
Lot Details
- 3.7 Acre Lot
- Home fronts a creek
- Privacy Fence
- Fenced
- Zoning described as R15
Parking
- 2 Car Direct Access Garage
- Oversized Parking
- Workshop in Garage
- Garage Door Opener
- Driveway
- Off-Street Parking
Home Design
- Contemporary Architecture
- Shingle Roof
- T111 Siding
- Cedar
Interior Spaces
- 1,850 Sq Ft Home
- 2-Story Property
- Built-In Features
- Bookcases
- Cathedral Ceiling
- Ceiling Fan
- Skylights
- Recessed Lighting
- Track Lighting
- Gas Fireplace
- Thermal Windows
- Window Screens
- French Doors
- Insulated Doors
- Separate Formal Living Room
- Dining Area
- Loft
- Screened Porch
- Fire and Smoke Detector
Kitchen
- Eat-In Kitchen
- Walk-In Pantry
- Oven
- Induction Cooktop
- Microwave
- Dishwasher
- Kitchen Island
- Laminate Countertops
Bedrooms and Bathrooms
- 3 Bedrooms
- Main Floor Bedroom
- En-Suite Primary Bedroom
- 2 Full Bathrooms
- Double Vanity
Laundry
- Dryer
- Washer
Unfinished Basement
- Walk-Out Basement
- Crawl Space
Outdoor Features
- Balcony
- Deck
- Shed
Schools
- Ecoff Elementary School
- Matoaca Middle School
- Matoaca High School
Utilities
- Cooling Available
- Zoned Heating
- Heating System Uses Propane
- Heat Pump System
- Vented Exhaust Fan
- Generator Hookup
- Power Generator
- Water Heater
- Septic Tank
- High Speed Internet
- Cable TV Available
Community Details
- Glebe Point Subdivision
Listing and Financial Details
- Tax Lot 13
- Assessor Parcel Number 778-63-82-43-600-000
Map
Home Values in the Area
Average Home Value in this Area
Tax History
| Year | Tax Paid | Tax Assessment Tax Assessment Total Assessment is a certain percentage of the fair market value that is determined by local assessors to be the total taxable value of land and additions on the property. | Land | Improvement |
|---|---|---|---|---|
| 2025 | $3,244 | $361,700 | $76,400 | $285,300 |
| 2024 | $3,244 | $353,500 | $76,400 | $277,100 |
| 2023 | $2,798 | $307,500 | $76,400 | $231,100 |
| 2022 | $2,616 | $284,400 | $70,400 | $214,000 |
| 2021 | $2,599 | $266,600 | $68,400 | $198,200 |
| 2020 | $2,404 | $253,000 | $66,400 | $186,600 |
| 2019 | $2,332 | $245,500 | $63,400 | $182,100 |
| 2018 | $2,461 | $259,100 | $82,300 | $176,800 |
| 2017 | $2,351 | $244,900 | $80,300 | $164,600 |
| 2016 | $2,327 | $242,400 | $80,300 | $162,100 |
| 2015 | $2,252 | $232,000 | $78,300 | $153,700 |
| 2014 | $2,169 | $223,300 | $75,900 | $147,400 |
Property History
| Date | Event | Price | List to Sale | Price per Sq Ft |
|---|---|---|---|---|
| 11/20/2025 11/20/25 | For Sale | $420,000 | -- | $227 / Sq Ft |
Purchase History
| Date | Type | Sale Price | Title Company |
|---|---|---|---|
| Warranty Deed | -- | -- | |
| Warranty Deed | $169,500 | -- |
Mortgage History
| Date | Status | Loan Amount | Loan Type |
|---|---|---|---|
| Open | $33,900 | New Conventional | |
| Open | $135,600 | New Conventional |
Source: Central Virginia Regional MLS
MLS Number: 2531667
APN: 778-63-82-43-600-000
- 6531 Glebe Point Rd
- 14019 Comstock Landing Dr
- 15105 Bradley Bridge Rd
- 14221 Rockyrun Rd
- 12830 Crathes Ln
- 7407 Fowlis Place
- 13520 Bradley Bridge Rd
- 7800 Reedy Branch Rd
- 7530 Dunollie Dr
- 6800 Woodpecker Rd
- 12814 Lewis Rd
- 17237 Ivory Bill Ln
- 5212 Nairn Ln
- 8013 Clancy Place
- 7800 Grampian Ct
- 4717 Cedar Cliff Rd
- 8124 Clancy Ct
- 4721 Eves Ln
- 12600 Lerwick Place
- 8130 Clancy Ct
- 6825 Fieldwood Rd
- 5219 Beachmere Terrace
- 5701 Quiet Pine Cir
- 12000 Reserve Manor Cir
- 14201 Harrowgate Rd
- 15151 Timsberry Cir
- 6850 Arbor Lake Dr
- 11800 Lake Falls Dr
- 11750 Alliance Cir
- 15807 Meridian Ave
- 11301 Benton Pointe Way
- 12051 Chestertowne Rd
- 16100 Gary Ave
- 3524 Festival Park Plaza
- 10801 Dylans Walk Rd
- 11701 Chester Village Dr
- 12020 Winfree St Unit 4
- 4101 Runner Loop
- 429 Nottingham Dr
- 12605 Jolly Place
