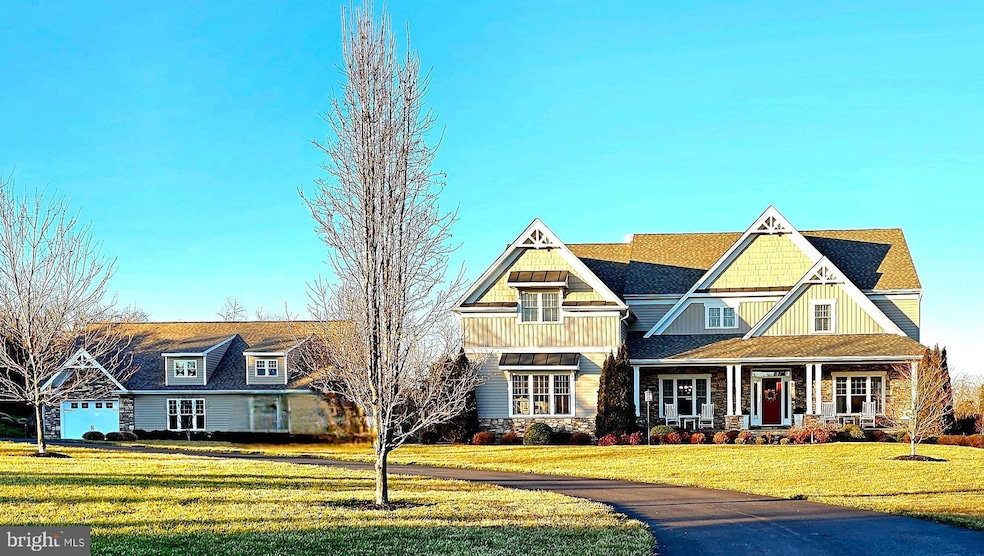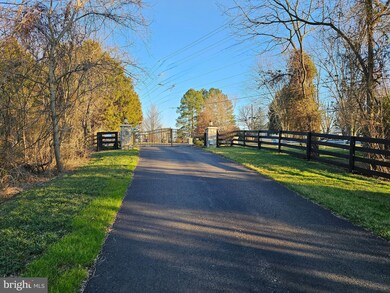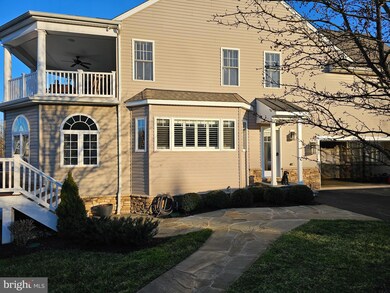
14722 Vint Hill Rd Nokesville, VA 20181
Greenwich NeighborhoodHighlights
- In Ground Pool
- Second Garage
- View of Trees or Woods
- The Nokesville School Rated A-
- Eat-In Gourmet Kitchen
- Heated Floors
About This Home
As of April 2024Conveniently located on Vint Hill Road less than 1/4 mile from Rollins Ford Road and across from the Prince William Golf Course. Just 7 minutes to I-66 and the shops at the Promenade Virginia Gateway in Gainesville. Indulge in the epitome of luxury living in this Quaker custom-built home with modified floor plan for extra space. This lovely home is nestled on a 10-acre estate with a gated entrance, long sprawling driveway, NO HOA, professional landscape and complete privacy. You will enjoy the best of both worlds - a laid back lifestyle AND resort-style living near shops, restaurants and medical facilities. You must see it to appreciate it! Quaker Custom Home Builders - Modified Colton Model
- Large in-ground saltwater pool w/automatic cover and water feature - Travertine pool deck - Lots of meticulous stone work - walls and walkways - Gas fireplace - Custom stone fire pit on pool deck - Garage/Workshop - 2400 square-foot barns - Trex Deck-- Gourmet kitchen with sunroom - Bench seating and island in sunroom - Plantation shutters - Hardwood flooring main and upper levels - Upgraded carpet and padding in primary bedroom - 2-story great room -- Chair railing, shadow-boxing and crown molding all levels - Stone fireplace in great room with decorative insert - - Huge primary suite with 5 large windows and french doors to veranda - Sitting room and gas fireplace in primary suite - French doors in primary suite opens to veranda overlooking pool - Large walk-in, custom-built closet with island located in primary bedroom - Radiant heat tiled floors in primary bathroom - Whole-house stereo speakers - 500 gallon propane tank - individually owned Too many amenities to list. Make an appointment to see this beauty for yourself. You’ll never want to leave! Please provide pre-approval letter/proof of funds prior to viewing!
Last Agent to Sell the Property
RE/MAX Gateway License #0225235839 Listed on: 02/26/2024

Home Details
Home Type
- Single Family
Est. Annual Taxes
- $12,404
Year Built
- Built in 2016
Lot Details
- 10 Acre Lot
- Rural Setting
- Stone Retaining Walls
- Landscaped
- Extensive Hardscape
- Private Lot
- Secluded Lot
- Wooded Lot
- Property is in excellent condition
- Property is zoned A1
Parking
- 6 Garage Spaces | 2 Attached and 4 Detached
- 10 Driveway Spaces
- Second Garage
- Side Facing Garage
- Garage Door Opener
- Gravel Driveway
Home Design
- Farmhouse Style Home
- Slab Foundation
- Architectural Shingle Roof
- Stone Siding
- Vinyl Siding
Interior Spaces
- Property has 3 Levels
- Built-In Features
- Chair Railings
- Crown Molding
- Beamed Ceilings
- Ceiling Fan
- 2 Fireplaces
- Wood Burning Fireplace
- Self Contained Fireplace Unit Or Insert
- Gas Fireplace
- Transom Windows
- Casement Windows
- Mud Room
- Family Room on Second Floor
- Open Floorplan
- Living Room
- Dining Room
- Den
- Views of Woods
- Home Security System
Kitchen
- Eat-In Gourmet Kitchen
- Breakfast Room
- Built-In Oven
- Cooktop
- Dishwasher
- Stainless Steel Appliances
- Kitchen Island
- Disposal
Flooring
- Bamboo
- Wood
- Carpet
- Heated Floors
- Stone
- Ceramic Tile
- Luxury Vinyl Plank Tile
Bedrooms and Bathrooms
- 3 Bedrooms
- En-Suite Primary Bedroom
Laundry
- Laundry Room
- Laundry on lower level
Partially Finished Basement
- Walk-Out Basement
- Interior and Rear Basement Entry
- Basement Windows
Eco-Friendly Details
- Air Cleaner
Pool
- In Ground Pool
- Gunite Pool
- Saltwater Pool
- Pool Equipment Shed
- Permits for Pool
Outdoor Features
- Deck
- Patio
- Water Fountains
- Exterior Lighting
- Storage Shed
- Outbuilding
- Wood or Metal Shed
- Porch
Schools
- The Nokesville Elementary School
- Brentsville District High School
Utilities
- Zoned Heating and Cooling
- Ductless Heating Or Cooling System
- Humidifier
- Heat Pump System
- Underground Utilities
- 200+ Amp Service
- Propane
- Well
- Electric Water Heater
- On Site Septic
- Septic Equal To The Number Of Bedrooms
Community Details
- No Home Owners Association
- Built by Quaker Homes
- Greenwich Subdivision, Colton With Modifications Floorplan
Listing and Financial Details
- Assessor Parcel Number 7395-08-6981
Ownership History
Purchase Details
Home Financials for this Owner
Home Financials are based on the most recent Mortgage that was taken out on this home.Purchase Details
Home Financials for this Owner
Home Financials are based on the most recent Mortgage that was taken out on this home.Similar Homes in Nokesville, VA
Home Values in the Area
Average Home Value in this Area
Purchase History
| Date | Type | Sale Price | Title Company |
|---|---|---|---|
| Deed | $1,600,000 | Chicago Title | |
| Warranty Deed | $195,000 | -- |
Mortgage History
| Date | Status | Loan Amount | Loan Type |
|---|---|---|---|
| Open | $1,280,000 | New Conventional | |
| Previous Owner | $538,000 | New Conventional | |
| Previous Owner | $567,248 | New Conventional |
Property History
| Date | Event | Price | Change | Sq Ft Price |
|---|---|---|---|---|
| 04/05/2024 04/05/24 | Sold | $1,600,000 | 0.0% | $244 / Sq Ft |
| 02/28/2024 02/28/24 | Pending | -- | -- | -- |
| 02/26/2024 02/26/24 | For Sale | $1,600,000 | +720.5% | $244 / Sq Ft |
| 06/15/2015 06/15/15 | Sold | $195,000 | -1.5% | -- |
| 02/23/2015 02/23/15 | Pending | -- | -- | -- |
| 01/22/2015 01/22/15 | For Sale | $198,000 | -- | -- |
Tax History Compared to Growth
Tax History
| Year | Tax Paid | Tax Assessment Tax Assessment Total Assessment is a certain percentage of the fair market value that is determined by local assessors to be the total taxable value of land and additions on the property. | Land | Improvement |
|---|---|---|---|---|
| 2024 | $12,588 | $1,265,800 | $276,600 | $989,200 |
| 2023 | $12,295 | $1,181,600 | $243,900 | $937,700 |
| 2022 | $12,620 | $1,129,200 | $226,500 | $902,700 |
| 2021 | $11,460 | $947,900 | $204,700 | $743,200 |
| 2020 | $13,652 | $880,800 | $196,000 | $684,800 |
| 2019 | $11,794 | $760,900 | $196,000 | $564,900 |
| 2018 | $8,956 | $741,700 | $196,000 | $545,700 |
| 2017 | $9,074 | $742,900 | $196,000 | $546,900 |
| 2016 | $7,257 | $607,300 | $196,000 | $411,300 |
| 2015 | -- | $222,200 | $222,200 | $0 |
| 2014 | -- | $209,100 | $209,100 | $0 |
Agents Affiliated with this Home
-
Jill Vlasic

Seller's Agent in 2024
Jill Vlasic
RE/MAX Gateway, LLC
(703) 994-6114
1 in this area
34 Total Sales
-
datacorrect BrightMLS
d
Buyer's Agent in 2024
datacorrect BrightMLS
Non Subscribing Office
-
P. Gail Jackson

Seller's Agent in 2015
P. Gail Jackson
Samson Properties
(703) 505-2066
21 Total Sales
-
Barbie Poppe-Karnes

Buyer's Agent in 2015
Barbie Poppe-Karnes
Long & Foster
(703) 309-5548
1 in this area
55 Total Sales
Map
Source: Bright MLS
MLS Number: VAPW2065586
APN: 7395-08-6981
- 9346 Boley Place
- 15020 Stonegate Place
- 8868 Song Sparrow Dr
- 9936 Bell Wood Farm Ln
- 9024 Woodpecker Ct
- 8951 Junco Ct
- 14348 Sharpshinned Dr
- 14163 Catbird Dr
- 10095 Fox Hound Dr
- 9520 Broadlands Ln
- 9486 Broadlands Ln
- 10028 Hopkins Ln
- 15621 Sunshine Ridge Ln
- 15641 Sunshine Ridge Ln
- 15661 Sunshine Ridge Ln
- 8967 Fenestra Place
- 13922 Barrymore Ct
- 8208 Kerfoot Dr
- 9512 Silas Dr
- 14028 Albert Way


