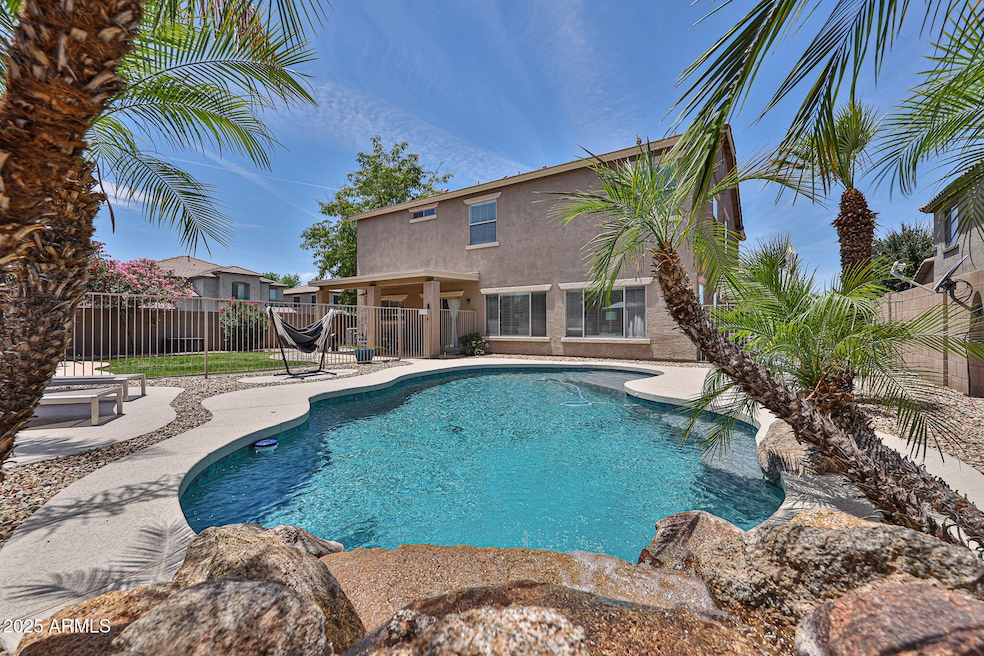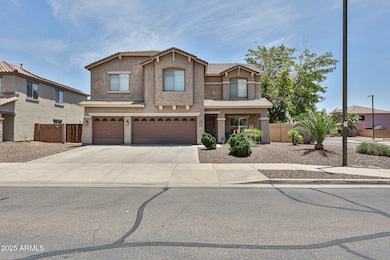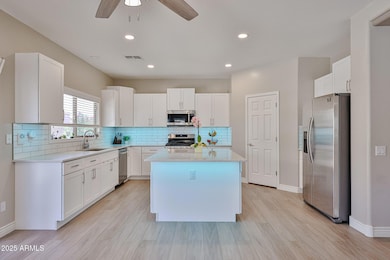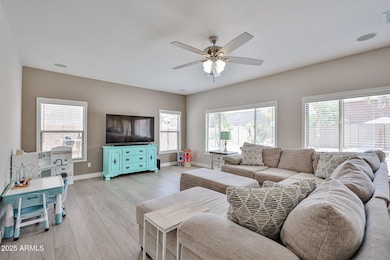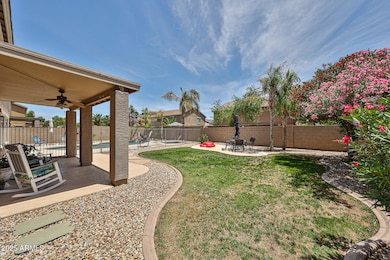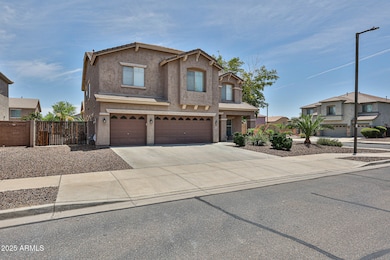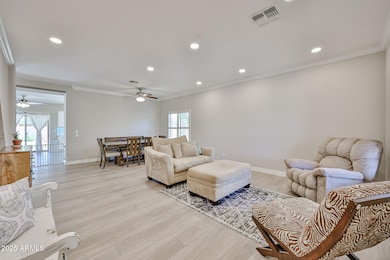
14723 N 141st Ln Surprise, AZ 85379
Estimated payment $3,664/month
Highlights
- Popular Property
- RV Gated
- Covered patio or porch
- Private Pool
- Corner Lot
- 3 Car Direct Access Garage
About This Home
Get ready to fall in love with this spacious 5-bedroom, 3-bathroom home with a 3-car garage, RV gate, and over 3,600 sq ft of living space, tucked away on a premium corner lot in the sought-after Sierra Verde community. This floor plan truly has it all, including a full bedroom and bathroom downstairs, soaring ceilings, a formal living and dining room, and a large open family room that flows into the updated kitchen featuring quartz countertops, stainless steel appliances, soft-close cabinets, a walk-in pantry, and a large island with breakfast bar. Upstairs offers a bright loft, oversized bedrooms with walk-in closets, and a generous primary suite. Plantation shutters on the west-facing windows, newer blinds throughout, neutral paint, and hard surface flooring through-out (carpet only on the stairs). Step outside to your entertainer's backyard with a completely resurfaced pool, extended covered patio, and beautifully landscaped yard - perfect for relaxing or hosting. Located just minutes from shopping, dining, parks, and with easy access to the Loop 303, this home combines space, style, and convenience. All appliances convey, including refrigerator, washer, and dryer. This is the one you've been waiting for; come see it today!
Home Details
Home Type
- Single Family
Est. Annual Taxes
- $2,437
Year Built
- Built in 2005
Lot Details
- 8,967 Sq Ft Lot
- Desert faces the front of the property
- Wrought Iron Fence
- Block Wall Fence
- Corner Lot
- Front and Back Yard Sprinklers
- Sprinklers on Timer
- Grass Covered Lot
HOA Fees
- $70 Monthly HOA Fees
Parking
- 3 Car Direct Access Garage
- Garage Door Opener
- RV Gated
Home Design
- Wood Frame Construction
- Tile Roof
- Stucco
Interior Spaces
- 3,675 Sq Ft Home
- 2-Story Property
- Ceiling height of 9 feet or more
- Ceiling Fan
- Double Pane Windows
Kitchen
- Kitchen Updated in 2024
- Eat-In Kitchen
- Breakfast Bar
- Gas Cooktop
- Built-In Microwave
- Kitchen Island
Flooring
- Floors Updated in 2024
- Carpet
- Laminate
- Vinyl
Bedrooms and Bathrooms
- 5 Bedrooms
- Bathroom Updated in 2024
- Primary Bathroom is a Full Bathroom
- 3 Bathrooms
- Dual Vanity Sinks in Primary Bathroom
- Bathtub With Separate Shower Stall
Pool
- Pool Updated in 2025
- Private Pool
- Fence Around Pool
Outdoor Features
- Covered patio or porch
Schools
- Countryside Elementary School
- Ashton Ranch Middle School
- Valley Vista High School
Utilities
- Zoned Heating and Cooling System
- Heating System Uses Natural Gas
- High Speed Internet
- Cable TV Available
Listing and Financial Details
- Tax Lot 16
- Assessor Parcel Number 509-17-514
Community Details
Overview
- Association fees include ground maintenance
- Vision Comm Mgm Association, Phone Number (480) 759-4945
- Built by Pulte Homes
- Sierra Verde Parcel 3 Subdivision
Recreation
- Community Playground
- Bike Trail
Map
Home Values in the Area
Average Home Value in this Area
Tax History
| Year | Tax Paid | Tax Assessment Tax Assessment Total Assessment is a certain percentage of the fair market value that is determined by local assessors to be the total taxable value of land and additions on the property. | Land | Improvement |
|---|---|---|---|---|
| 2025 | $2,437 | $26,283 | -- | -- |
| 2024 | $2,431 | $25,031 | -- | -- |
| 2023 | $2,431 | $41,610 | $8,320 | $33,290 |
| 2022 | $2,398 | $31,560 | $6,310 | $25,250 |
| 2021 | $2,485 | $29,460 | $5,890 | $23,570 |
| 2020 | $2,458 | $27,930 | $5,580 | $22,350 |
| 2019 | $2,390 | $27,410 | $5,480 | $21,930 |
| 2018 | $2,355 | $25,380 | $5,070 | $20,310 |
| 2017 | $2,191 | $22,560 | $4,510 | $18,050 |
| 2016 | $2,025 | $22,400 | $4,480 | $17,920 |
| 2015 | $1,939 | $22,010 | $4,400 | $17,610 |
Property History
| Date | Event | Price | Change | Sq Ft Price |
|---|---|---|---|---|
| 07/05/2025 07/05/25 | For Sale | $614,000 | -3.6% | $167 / Sq Ft |
| 07/24/2024 07/24/24 | Sold | $637,000 | -1.8% | $173 / Sq Ft |
| 06/21/2024 06/21/24 | Pending | -- | -- | -- |
| 06/08/2024 06/08/24 | For Sale | $649,000 | -- | $177 / Sq Ft |
Purchase History
| Date | Type | Sale Price | Title Company |
|---|---|---|---|
| Warranty Deed | $637,000 | None Listed On Document | |
| Warranty Deed | $637,000 | Teema Title & Escrow Agency | |
| Cash Sale Deed | $180,000 | Driggs Title Agency | |
| Corporate Deed | $352,923 | Sun Title Agency Co |
Mortgage History
| Date | Status | Loan Amount | Loan Type |
|---|---|---|---|
| Previous Owner | $400,000 | New Conventional | |
| Previous Owner | $356,000 | Fannie Mae Freddie Mac | |
| Previous Owner | $317,630 | New Conventional |
Similar Homes in Surprise, AZ
Source: Arizona Regional Multiple Listing Service (ARMLS)
MLS Number: 6876968
APN: 509-17-514
- 15015 N 142nd Ln
- 15024 N 142nd Ln
- 14262 W Gelding Dr
- 13959 W Country Gables Dr
- 14318 N 142nd Ln
- 13921 W Port Royale Ln
- 14267 W Crocus Dr
- 15240 N 142nd Ave Unit 2120
- 15240 N 142nd Ave Unit 2171
- 15240 N 142nd Ave Unit 2102
- 15240 N 142nd Ave Unit 2159
- 15240 N 142nd Ave Unit 2111
- 14214 W Ventura St
- 14363 W Acapulco Ln
- 15134 N 138th Ln
- 13824 W Gelding Dr
- 14370 W Hearn Rd
- 13796 W Mauna Loa Ln
- 14535 W Port Royale Ln
- 15246 N 138th Ln
- 14118 W Country Gables Dr
- 14241 W Port Royale Ln
- 14180 W Country Gables Dr
- 14182 W Country Gables Dr
- 14208 W Country Gables Dr
- 14318 W Evans Dr
- 13931 W Mauna Loa Ln
- 15164 N 140th Dr
- 14326 W Mandalay Ln
- 13985 W Maui Ln
- 15240 N 142nd Ave Unit 1133
- 15240 N 142nd Ave Unit 2108
- 15267 N 140th Dr
- 14162 W Ventura St
- 14524 W Evans Dr
- 14511 W Port Royale Ln
- 15165 N 138th Ln
- 13755 W Mauna Loa Ln
- 15050 N 145th Ln
- 14587 W Acapulco Ln
