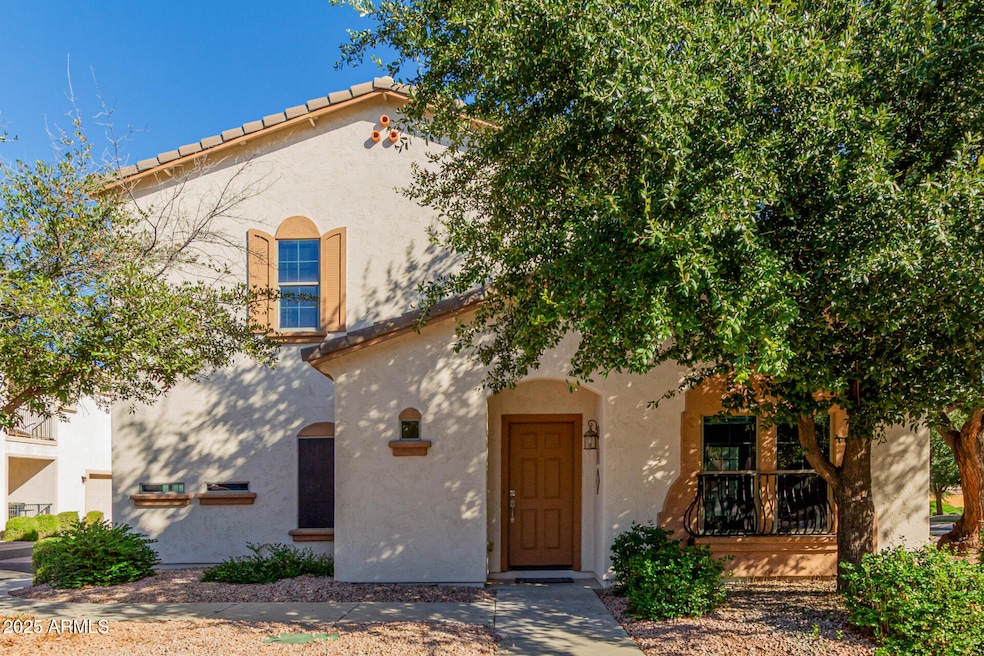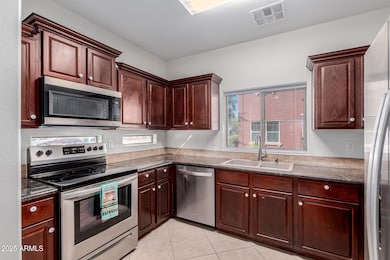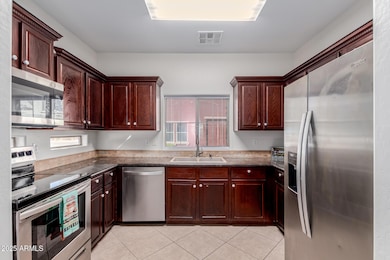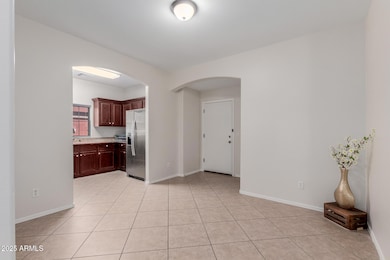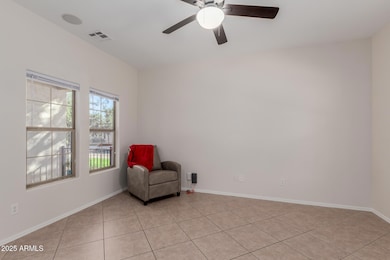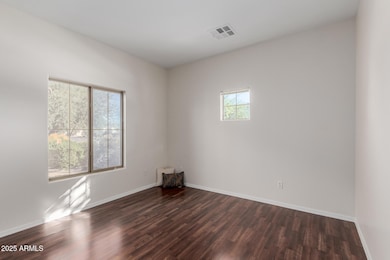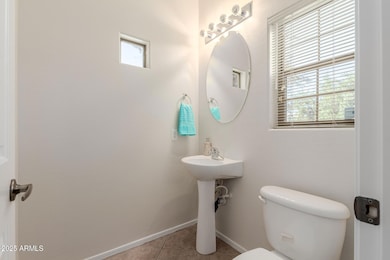14723 N 177th Ave Surprise, AZ 85388
Estimated payment $1,938/month
Highlights
- Two Primary Bathrooms
- Wood Flooring
- Granite Countertops
- Contemporary Architecture
- Corner Lot
- Covered Patio or Porch
About This Home
Stop searching! The home for you is here at Sierra Montana! A beautiful home showcasing great curb appeal and HOA maintained landscaping. This home has fresh paint inside and out in lovely, natural colors. The interior boasts immaculate formal living & dining rooms, and a fully equipped kitchen with granite counters and stainless steel appliances. Upstairs, you will find two master bedrooms both with dual sinks and a huge walk-in closets. The 3rd bedroom on the main level would also be great as an office or a hobby room. This room sits right off the private gated patio. Attached is a two car tandem garage with cabinets. This wonderful community offers parks and a recreation center. This home sits down the street from the hottest new entertainment district, Prasada at Surprise.
Home Details
Home Type
- Single Family
Est. Annual Taxes
- $1,041
Year Built
- Built in 2006
Lot Details
- 1,330 Sq Ft Lot
- Desert faces the front of the property
- Wrought Iron Fence
- Partially Fenced Property
- Corner Lot
- Front Yard Sprinklers
- Sprinklers on Timer
HOA Fees
- $116 Monthly HOA Fees
Parking
- 2 Car Direct Access Garage
- Oversized Parking
- Tandem Garage
- Garage Door Opener
- Shared Driveway
Home Design
- Contemporary Architecture
- Wood Frame Construction
- Tile Roof
- Stucco
Interior Spaces
- 1,506 Sq Ft Home
- 2-Story Property
- Ceiling height of 9 feet or more
- Ceiling Fan
- Double Pane Windows
- Washer and Dryer Hookup
Kitchen
- Built-In Microwave
- Granite Countertops
Flooring
- Wood
- Carpet
- Tile
Bedrooms and Bathrooms
- 3 Bedrooms
- Two Primary Bathrooms
- Primary Bathroom is a Full Bathroom
- 2.5 Bathrooms
- Dual Vanity Sinks in Primary Bathroom
Schools
- Sunset Hills Elementary School
- Shadow Ridge High Middle School
- Shadow Ridge High School
Utilities
- Central Air
- Heating Available
- High Speed Internet
- Cable TV Available
Additional Features
- Covered Patio or Porch
- Property is near a bus stop
Listing and Financial Details
- Tax Lot 99
- Assessor Parcel Number 502-89-240
Community Details
Overview
- Association fees include ground maintenance, street maintenance, front yard maint
- City Property Mgt Association, Phone Number (603) 437-4777
- Built by Vantage Homes
- Sierra Montana Parcel 7 Subdivision
Amenities
- Recreation Room
Recreation
- Community Playground
- Bike Trail
Map
Home Values in the Area
Average Home Value in this Area
Tax History
| Year | Tax Paid | Tax Assessment Tax Assessment Total Assessment is a certain percentage of the fair market value that is determined by local assessors to be the total taxable value of land and additions on the property. | Land | Improvement |
|---|---|---|---|---|
| 2025 | $1,109 | $11,044 | -- | -- |
| 2024 | $1,044 | $10,518 | -- | -- |
| 2023 | $1,044 | $23,520 | $4,700 | $18,820 |
| 2022 | $1,027 | $17,850 | $3,570 | $14,280 |
| 2021 | $1,062 | $16,260 | $3,250 | $13,010 |
| 2020 | $1,049 | $15,120 | $3,020 | $12,100 |
| 2019 | $1,023 | $14,160 | $2,830 | $11,330 |
| 2018 | $1,000 | $13,650 | $2,730 | $10,920 |
| 2017 | $939 | $11,320 | $2,260 | $9,060 |
| 2016 | $766 | $9,470 | $1,890 | $7,580 |
| 2015 | $743 | $8,660 | $1,730 | $6,930 |
Property History
| Date | Event | Price | List to Sale | Price per Sq Ft | Prior Sale |
|---|---|---|---|---|---|
| 11/10/2025 11/10/25 | For Sale | $329,900 | 0.0% | $219 / Sq Ft | |
| 06/17/2023 06/17/23 | Rented | $1,850 | 0.0% | -- | |
| 06/12/2023 06/12/23 | Under Contract | -- | -- | -- | |
| 05/25/2023 05/25/23 | Price Changed | $1,850 | -2.6% | $1 / Sq Ft | |
| 04/02/2023 04/02/23 | For Rent | $1,900 | 0.0% | -- | |
| 05/31/2017 05/31/17 | Sold | $169,500 | 0.0% | $108 / Sq Ft | View Prior Sale |
| 04/27/2017 04/27/17 | Pending | -- | -- | -- | |
| 04/25/2017 04/25/17 | For Sale | $169,500 | +34.0% | $108 / Sq Ft | |
| 11/04/2014 11/04/14 | Sold | $126,500 | -6.2% | $80 / Sq Ft | View Prior Sale |
| 10/03/2014 10/03/14 | Pending | -- | -- | -- | |
| 09/18/2014 09/18/14 | Price Changed | $134,900 | -2.2% | $85 / Sq Ft | |
| 05/30/2014 05/30/14 | For Sale | $137,900 | -- | $87 / Sq Ft |
Purchase History
| Date | Type | Sale Price | Title Company |
|---|---|---|---|
| Warranty Deed | $169,500 | Old Republic Title Agency | |
| Cash Sale Deed | $126,500 | Security Title Agency | |
| Interfamily Deed Transfer | -- | Grand Canyon Title Agency In | |
| Interfamily Deed Transfer | -- | Grand Canyon Title Agency In | |
| Interfamily Deed Transfer | -- | Stewart Title & Trust Of Pho | |
| Special Warranty Deed | $72,900 | Stewart Title & Trust Of Pho | |
| Special Warranty Deed | -- | Accommodation | |
| Trustee Deed | $72,500 | None Available | |
| Special Warranty Deed | $212,734 | Fidelity National Title | |
| Special Warranty Deed | $54,782 | Fidelity National Title |
Mortgage History
| Date | Status | Loan Amount | Loan Type |
|---|---|---|---|
| Previous Owner | $71,881 | FHA | |
| Previous Owner | $71,881 | FHA | |
| Previous Owner | $191,460 | New Conventional | |
| Previous Owner | $147,880 | Purchase Money Mortgage |
Source: Arizona Regional Multiple Listing Service (ARMLS)
MLS Number: 6945140
APN: 502-89-240
- 14743 N 177th Ave
- 14771 N 177th Ave
- 17737 W Mandalay Ln
- 14907 N 177th Ave
- 17625 W Mandalay Ln
- 17565 W Spring Ln
- 17781 W Crocus Dr
- 17562 W Gelding Dr
- 17826 W Port Royale Ln
- 17714 W Maui Ln
- 14737 N 174th Dr
- 17611 W Watson Ln
- 17470 W Gelding Dr
- 17442 W Evans Dr
- 17639 W Caribbean Ln
- 17519 W Caribbean Ln
- 17520 W Caribbean Ln
- 17517 W Ventura St
- 17877 W Carmen Dr
- 17791 W Calavar Rd
- 14771 N 177th Ave
- 14714 N 176th Ln
- 14875 N 177th Ave
- 17584 W Banff Ln
- 13358 N 173rd Ln
- 17497 W Banff Ln
- 14906 N 174th Ln
- 17412 W Langer Ln
- 17412 W Mandalay Ln
- 17862 W Ventura St
- 17916 W Maui Ln
- 17544 W Hearn Rd
- 17332 W Woodrow Ln
- 17482 W Caribbean Ln
- 17549 W Boca Raton Rd
- 17317 W Acapulco Ln
- 18041 W Caribbean Ln
- 17244 W Maui Ln
- 17320 W Caribbean Ln
- 18131 W Port Royale Ln
