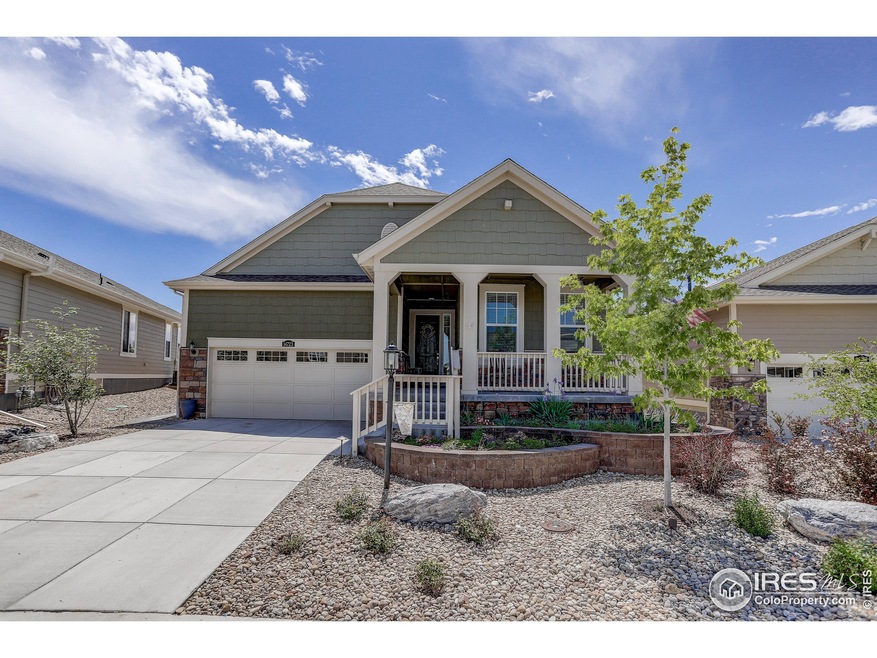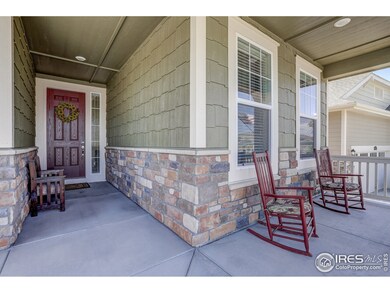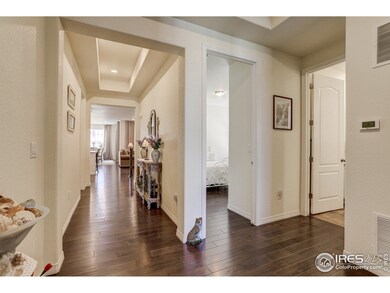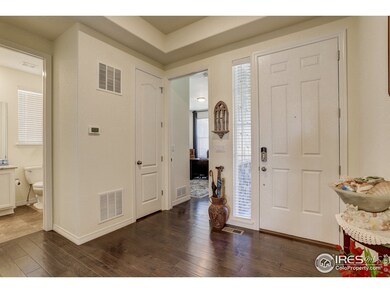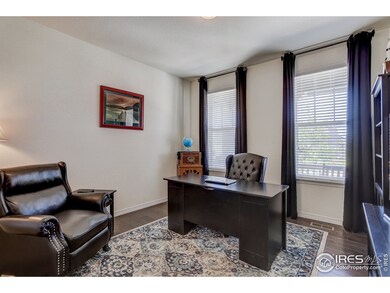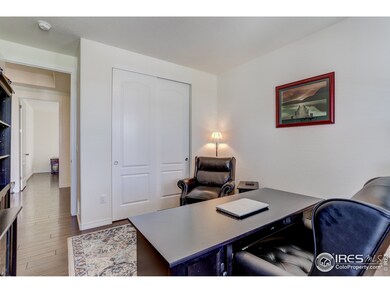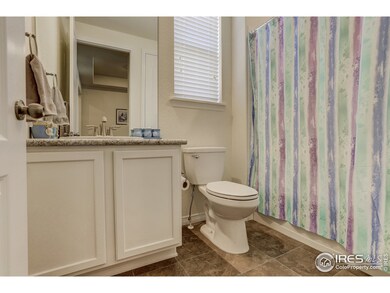
$629,900
- 3 Beds
- 3 Baths
- 1,770 Sq Ft
- 15979 Xanthia Way
- Thornton, CO
Come see this beautiful 3 bed 3 bath + study/flex space, located in the popular 55+ community of Heritage Todd Creek! The open-concept great room flows seamlessly into a stunning kitchen equipped with a brand-new gas stove, stainless steel appliances, bright white cabinetry, a large pantry, and a center island with breakfast bar seating for four—truly a chef’s and entertainer’s dream.The primary
Taylor Bunney eXp Realty, LLC
