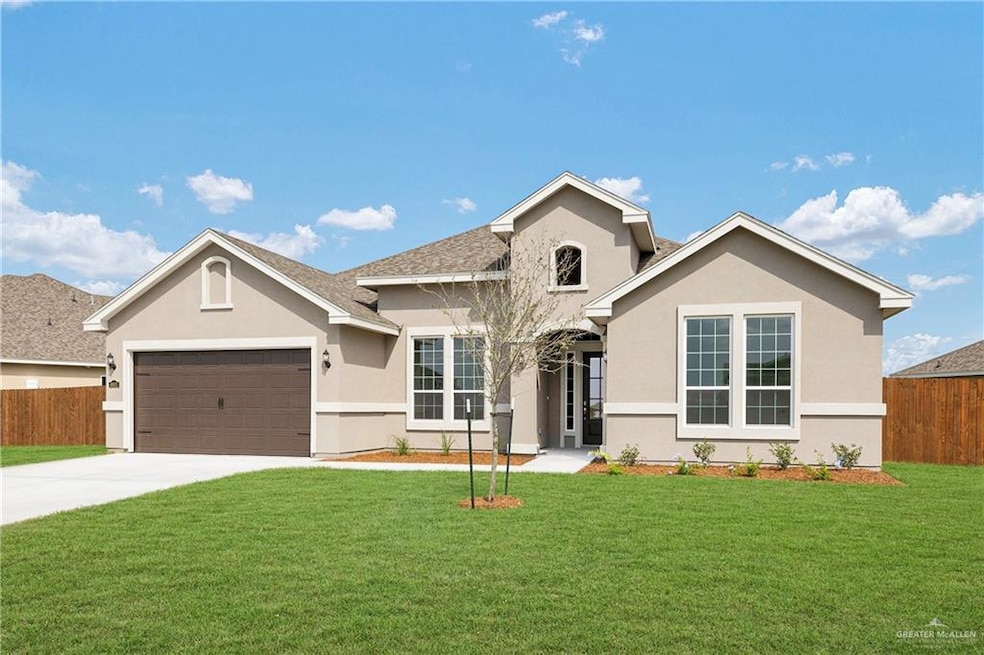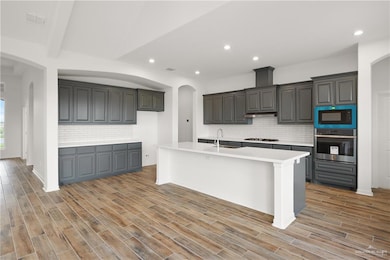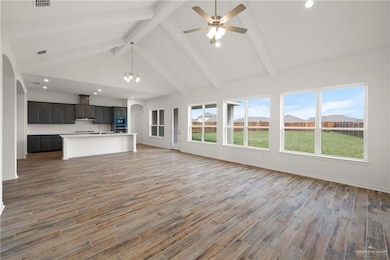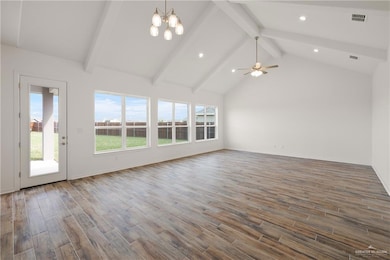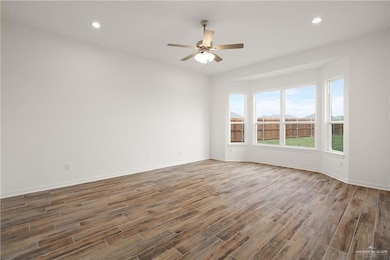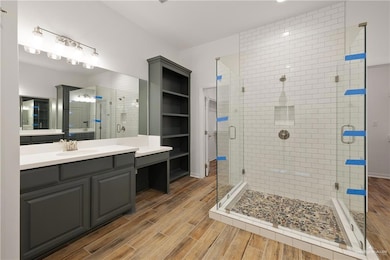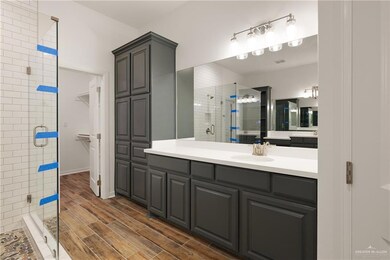NEW CONSTRUCTION
$21K PRICE DROP
14724 Aqualina Way McAllen, TX 78504
Estimated payment $3,596/month
4
Beds
3
Baths
2,601
Sq Ft
$181
Price per Sq Ft
Highlights
- New Construction
- Quartz Countertops
- Tennis Courts
- Robert Vela High School Rated A-
- Community Pool
- Covered Patio or Porch
About This Home
This beautiful home includes the following features:
-Bonus Bedroom 4 and Bath 3
-Covered Patio
-Driftwood Tile Flooring
-Upgraded GE 5 Piece Stainless Steel Gas Appliances.
Home Details
Home Type
- Single Family
Est. Annual Taxes
- $13,260
Year Built
- Built in 2025 | New Construction
Lot Details
- 0.47 Acre Lot
- Wood Fence
- Irregular Lot
- Sprinkler System
Parking
- 2 Car Attached Garage
- Front Facing Garage
- Garage Door Opener
Home Design
- Slab Foundation
- Composition Shingle Roof
- HardiePlank Type
Interior Spaces
- 2,601 Sq Ft Home
- 1-Story Property
- Ceiling Fan
- Double Pane Windows
- Entrance Foyer
- Tile Flooring
- Fire and Smoke Detector
Kitchen
- Oven
- Gas Range
- Microwave
- Dishwasher
- ENERGY STAR Qualified Appliances
- Quartz Countertops
- Disposal
Bedrooms and Bathrooms
- 4 Bedrooms
- Split Bedroom Floorplan
- Dual Closets
- Walk-In Closet
- 3 Full Bathrooms
- Dual Vanity Sinks in Primary Bathroom
- Shower Only
Laundry
- Laundry Room
- Washer and Dryer Hookup
Schools
- Magee Elementary School
- Longoria Middle School
- Vela High School
Utilities
- Cooling System Powered By Gas
- Zoned Heating and Cooling
- Heating System Uses Natural Gas
- Gas Water Heater
Additional Features
- Energy-Efficient Thermostat
- Covered Patio or Porch
Listing and Financial Details
- Home warranty included in the sale of the property
- Assessor Parcel Number A551602000004400
Community Details
Overview
- Property has a Home Owners Association
- Rhodes Property Management Association
- Aqualina At Tres Lagos Phase I Subdivision
Recreation
- Tennis Courts
- Community Pool
Map
Create a Home Valuation Report for This Property
The Home Valuation Report is an in-depth analysis detailing your home's value as well as a comparison with similar homes in the area
Home Values in the Area
Average Home Value in this Area
Tax History
| Year | Tax Paid | Tax Assessment Tax Assessment Total Assessment is a certain percentage of the fair market value that is determined by local assessors to be the total taxable value of land and additions on the property. | Land | Improvement |
|---|---|---|---|---|
| 2025 | $1,040 | $135,344 | $135,344 | -- |
| 2024 | $1,040 | $58,725 | $58,725 | -- |
Source: Public Records
Property History
| Date | Event | Price | List to Sale | Price per Sq Ft | Prior Sale |
|---|---|---|---|---|---|
| 10/10/2025 10/10/25 | Sold | -- | -- | -- | View Prior Sale |
| 10/10/2025 10/10/25 | For Sale | $469,990 | 0.0% | $181 / Sq Ft | |
| 10/07/2025 10/07/25 | Off Market | -- | -- | -- | |
| 09/14/2025 09/14/25 | Price Changed | $469,990 | -2.1% | $181 / Sq Ft | |
| 08/29/2025 08/29/25 | Price Changed | $479,990 | -2.0% | $185 / Sq Ft | |
| 07/01/2025 07/01/25 | For Sale | $489,990 | -- | $188 / Sq Ft |
Source: Greater McAllen Association of REALTORS®
Source: Greater McAllen Association of REALTORS®
MLS Number: 473028
APN: A5516-02-000-0044-00
Nearby Homes
- San Lorenzo Plan at Aqualina at Tres Lagos
- Sage Plan at Aqualina at Tres Lagos
- San Saba Plan at Aqualina at Tres Lagos
- Capistrano Plan at Aqualina at Tres Lagos
- San Lorenzo II Plan at Aqualina at Tres Lagos
- Agave Plan at Aqualina at Tres Lagos
- Valero Plan at Aqualina at Tres Lagos
- Sab Lorenzo Plan at Aqualina at Tres Lagos
- Brazos Plan at Aqualina at Tres Lagos
- Espada Plan at Aqualina at Tres Lagos
- 6908 Cypress Springs Dr
- 14816 Aqualina Way
- 14720 Aqualina Way
- 14820 Aqualina Way
- 14801 Brazos Cir
- 6904 Cypress Springs Dr
- 14902 Aqualina Way
- 7015 Cypress Springs Dr
- 14916 Aqualina Way
- 14918 Aqualina Way
- 14325 Chalk Ridge Dr
- 6339 Cascada Bend Rd
- 14109 Boykin Crk Rd
- 5900 Rocky Way
- 14025 Westcave Falls Ln
- 14203 Mountain Ridge Ln
- 13824 Belle Ct
- 5228 Escondido Pass
- 14204 Sweet Water Way
- 5000 Escondido Pass
- 5109 Lost Creek Ln
- 12508 N 57th St
- 12604 N Taylor Rd
- 12509 N 40th St Unit 3
- 12304 Lakeview Dr
- 3908 Elk Run Dr
- 13905 N 35th St
- 3304 Wolf Creek Ave Unit 1
- 3404 Ventura Ave Unit 4
- 3500 Ventura Ave Unit 3
