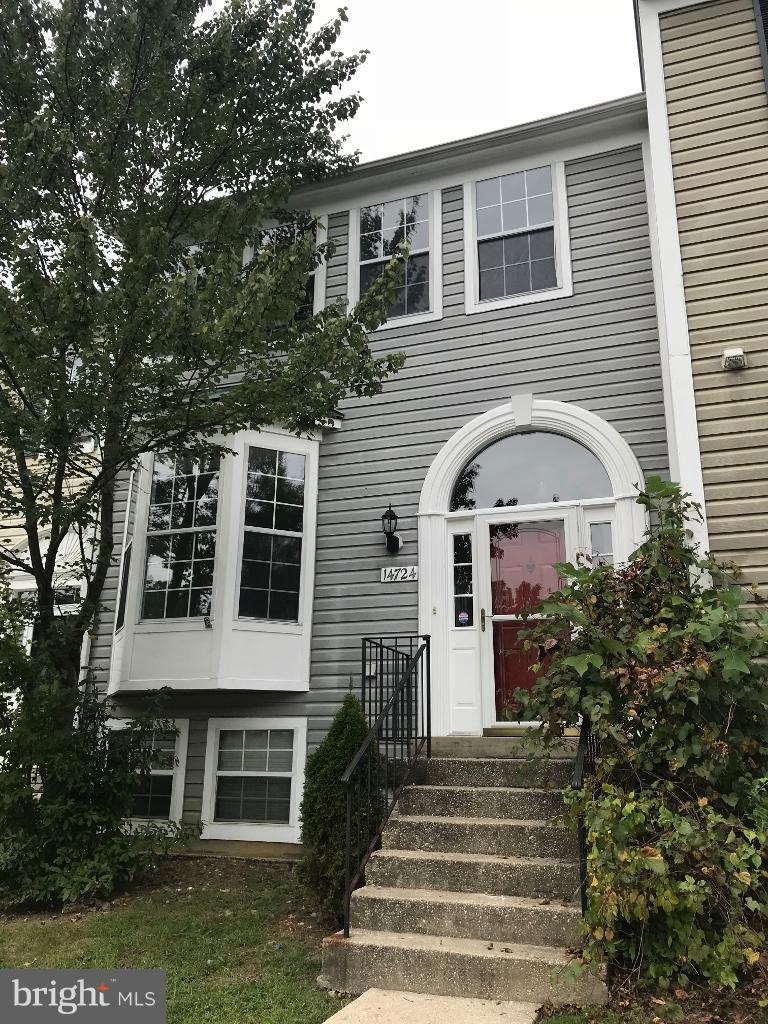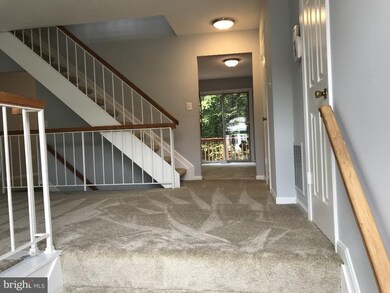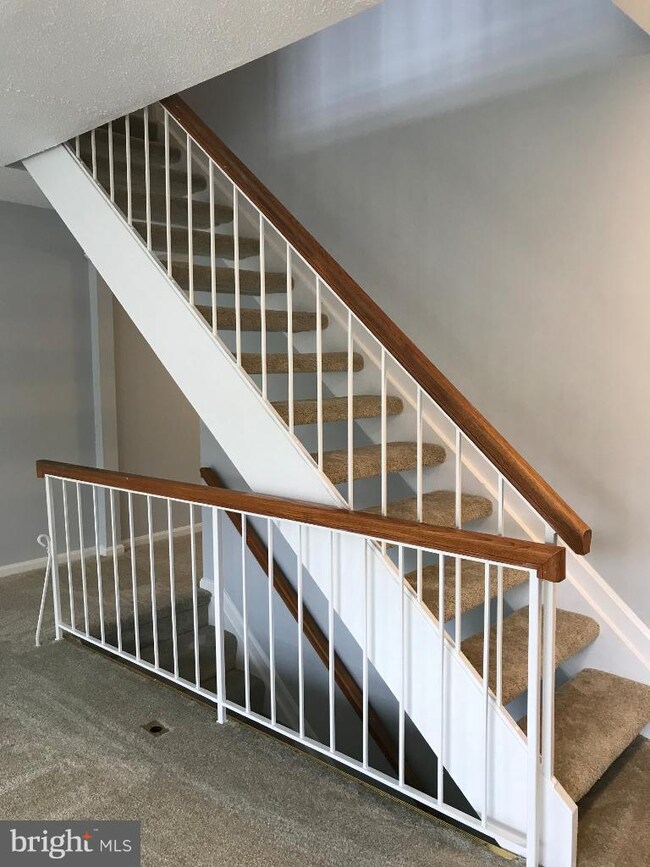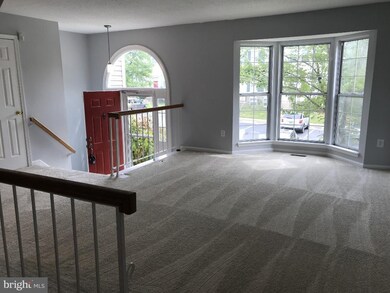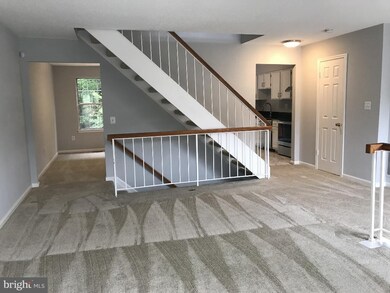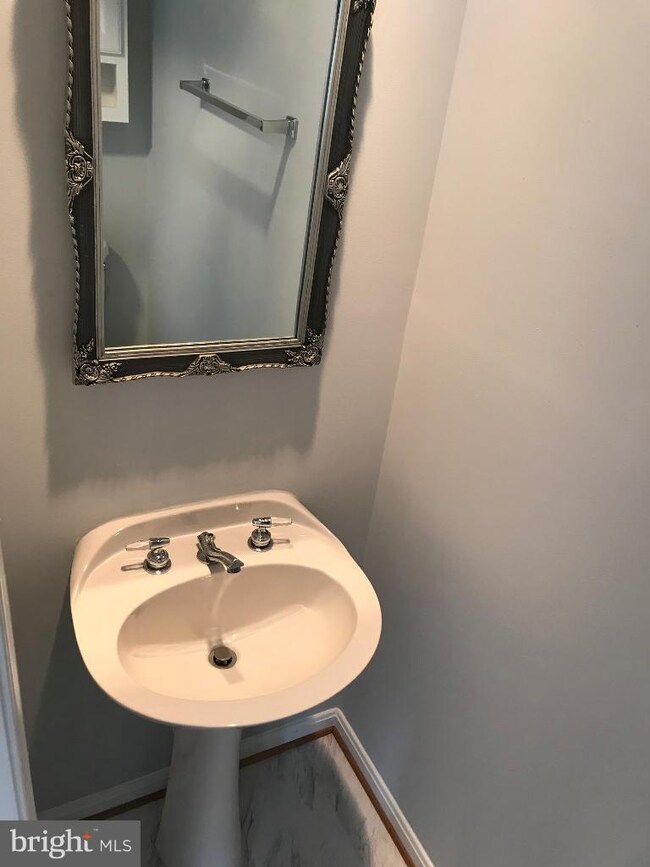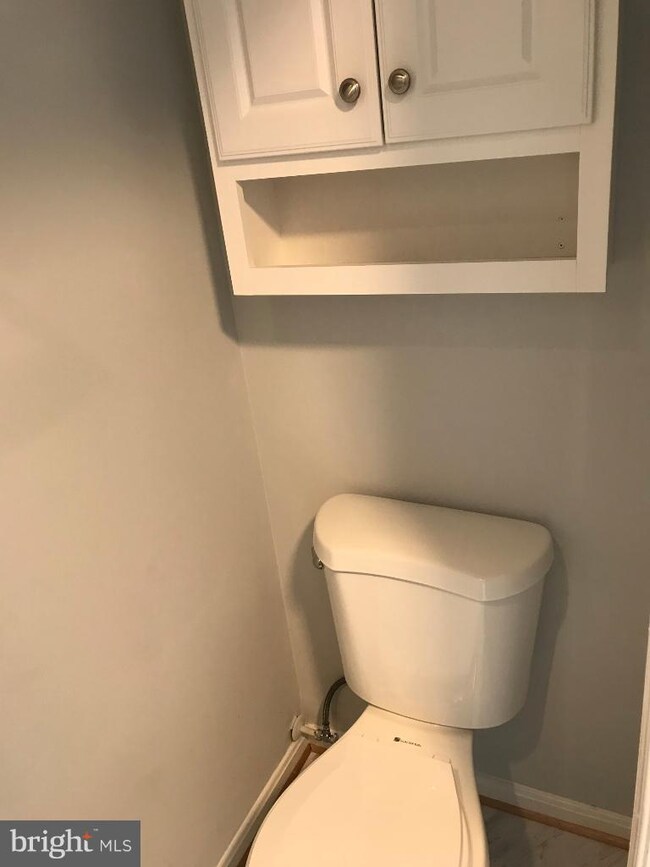
14724 Mcknew Rd Burtonsville, MD 20866
Highlights
- Colonial Architecture
- 1 Fireplace
- Dining Area
- Burtonsville Elementary School Rated A-
- Forced Air Heating and Cooling System
About This Home
As of December 2017Nicely renovated home. Fresh paint and all new flooring. Kitchen and baths redone, Shows like new. Finished basement with fireplace and walk out. Roughed in for a bath. Deck off the kitchen that backs to woods. Nice bright open floor plan.
Last Buyer's Agent
Dwight Jones
Fairfax Realty Premier License #667173
Townhouse Details
Home Type
- Townhome
Est. Annual Taxes
- $3,192
Year Built
- Built in 1988
Lot Details
- 1,550 Sq Ft Lot
- Two or More Common Walls
HOA Fees
- $76 Monthly HOA Fees
Parking
- On-Street Parking
Home Design
- Colonial Architecture
- Vinyl Siding
Interior Spaces
- Property has 3 Levels
- 1 Fireplace
- Dining Area
- Partially Finished Basement
- Rear Basement Entry
Bedrooms and Bathrooms
- 3 Bedrooms
- 2.5 Bathrooms
Schools
- Burtonsville Elementary School
- Benjamin Banneker Middle School
- Paint Branch High School
Utilities
- Forced Air Heating and Cooling System
- Electric Water Heater
Community Details
- Valley Stream Estates Subdivision
Listing and Financial Details
- Tax Lot 158
- Assessor Parcel Number 160502717357
Ownership History
Purchase Details
Home Financials for this Owner
Home Financials are based on the most recent Mortgage that was taken out on this home.Purchase Details
Purchase Details
Home Financials for this Owner
Home Financials are based on the most recent Mortgage that was taken out on this home.Similar Homes in Burtonsville, MD
Home Values in the Area
Average Home Value in this Area
Purchase History
| Date | Type | Sale Price | Title Company |
|---|---|---|---|
| Deed | $315,000 | Evergreen Settlement Co Inc | |
| Warranty Deed | $246,000 | Closing Day Settlements | |
| Interfamily Deed Transfer | $315,000 | New World Title Reseasrch |
Mortgage History
| Date | Status | Loan Amount | Loan Type |
|---|---|---|---|
| Open | $236,000 | New Conventional | |
| Previous Owner | $309,294 | FHA |
Property History
| Date | Event | Price | Change | Sq Ft Price |
|---|---|---|---|---|
| 03/25/2022 03/25/22 | Rented | $2,400 | 0.0% | -- |
| 03/21/2022 03/21/22 | Under Contract | -- | -- | -- |
| 03/18/2022 03/18/22 | For Rent | $2,400 | 0.0% | -- |
| 03/15/2022 03/15/22 | Off Market | $2,400 | -- | -- |
| 03/12/2022 03/12/22 | For Rent | $2,400 | +9.1% | -- |
| 03/26/2020 03/26/20 | Rented | $2,200 | 0.0% | -- |
| 03/14/2020 03/14/20 | For Rent | $2,200 | 0.0% | -- |
| 12/20/2017 12/20/17 | Sold | $315,000 | 0.0% | $234 / Sq Ft |
| 11/08/2017 11/08/17 | Pending | -- | -- | -- |
| 09/25/2017 09/25/17 | For Sale | $315,000 | -- | $234 / Sq Ft |
Tax History Compared to Growth
Tax History
| Year | Tax Paid | Tax Assessment Tax Assessment Total Assessment is a certain percentage of the fair market value that is determined by local assessors to be the total taxable value of land and additions on the property. | Land | Improvement |
|---|---|---|---|---|
| 2025 | $4,267 | $364,733 | -- | -- |
| 2024 | $4,267 | $339,767 | $0 | $0 |
| 2023 | $3,962 | $314,800 | $184,800 | $130,000 |
| 2022 | $3,610 | $297,433 | $0 | $0 |
| 2021 | $3,370 | $280,067 | $0 | $0 |
| 2020 | $3,156 | $262,700 | $176,000 | $86,700 |
| 2019 | $2,452 | $262,700 | $176,000 | $86,700 |
| 2018 | $2,450 | $262,700 | $176,000 | $86,700 |
| 2017 | $3,192 | $264,200 | $0 | $0 |
| 2016 | -- | $256,933 | $0 | $0 |
| 2015 | $3,256 | $249,667 | $0 | $0 |
| 2014 | $3,256 | $242,400 | $0 | $0 |
Agents Affiliated with this Home
-
Shuang Zhao

Seller's Agent in 2022
Shuang Zhao
Signature Home Realty LLC
(301) 250-1095
167 Total Sales
-
Mat Segal

Buyer's Agent in 2022
Mat Segal
Century 21 New Millennium
(240) 277-1766
1 in this area
94 Total Sales
-
Greg Smith

Seller's Agent in 2017
Greg Smith
Remax Realty Group
(301) 325-0868
13 Total Sales
-
D
Buyer's Agent in 2017
Dwight Jones
Fairfax Realty Premier
Map
Source: Bright MLS
MLS Number: 1001007681
APN: 05-02717357
- 14618 Mcknew Rd
- 15144 Red Cedar Dr
- 14813 Blackburn Rd
- 14828 Silver Ash Ct
- 15021 Mcknew Rd
- 3852 Berleigh Hill Ct
- 3711 Berleigh Hill Ct
- 14915 Falconwood Dr
- 14631 Monmouth Dr Unit 10111
- 14629 Monmouth Dr
- 14619 Monmouth Dr
- 14758 Wexhall Terrace
- 3733 Amsterdam Terrace
- 4312 Dunwood Terrace
- 3625 Silver Spruce Cir
- 3743 Airdire Ct
- 14600 Bentley Park Dr
- 15311 Blackburn Rd
- 3721 Tolson Place
- 14611 Bentley Park Dr
