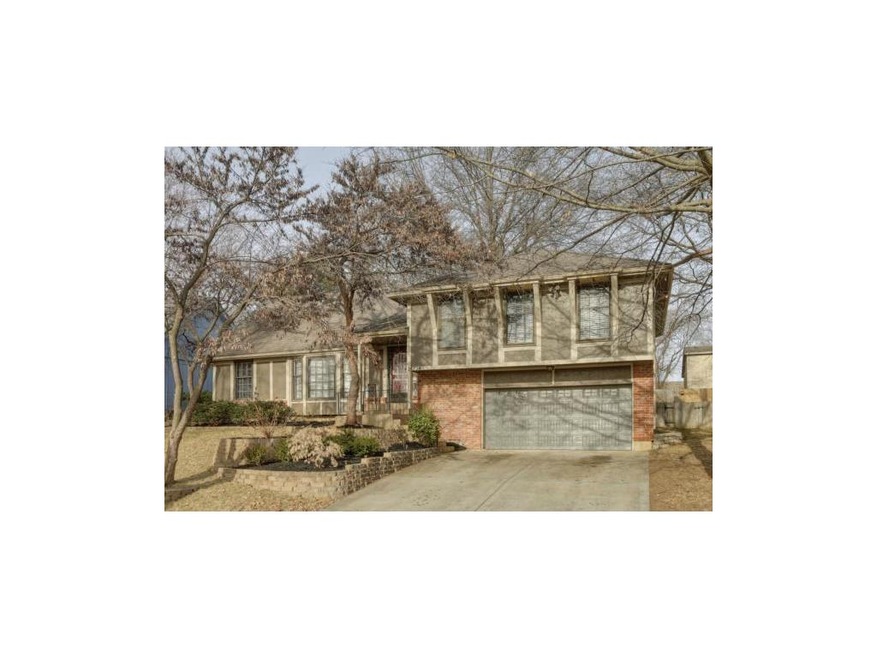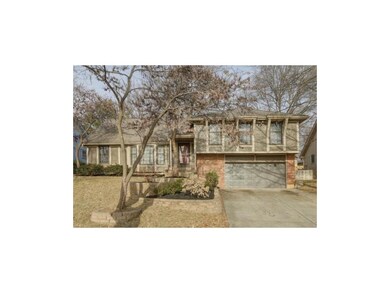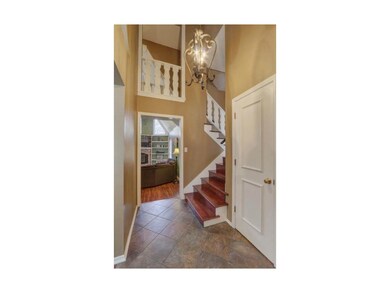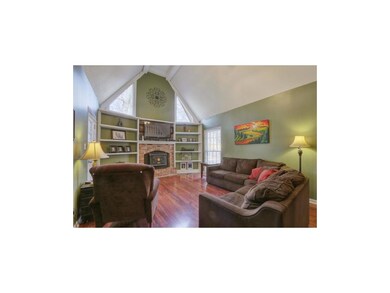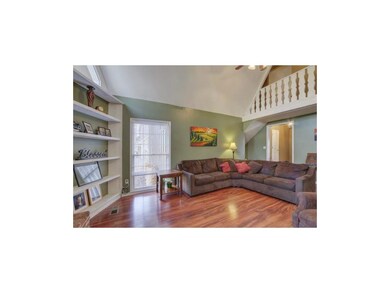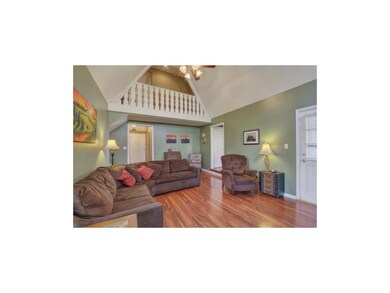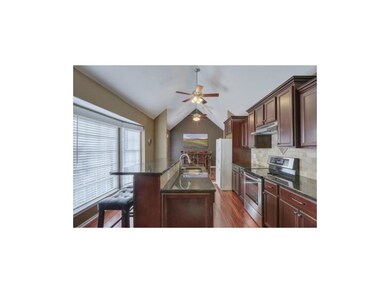
14724 W 90th Terrace Lenexa, KS 66215
Highlights
- Vaulted Ceiling
- Traditional Architecture
- Granite Countertops
- Sunflower Elementary School Rated A-
- Great Room with Fireplace
- Skylights
About This Home
As of May 2019Spacious, Well Cared for Home, in a Popular Lenexa Subdivision! Water Heater, Garage Door, Gutters, and Carpeting are All New in the Last 12 months! New Kitchen Cabinets, Granite Counters, Breakfast Bar, Breakfast Area, Stainless Range & Hood, Laminate Flooring, Interior Paint, and Master Bath Updates, All in the Last 3 Years! Walking Distance to Lenexa Aquatic Center, and Sar-Ko-Par Lake & Park! Easy Access to Schools, Highways, and Shopping!
Last Agent to Sell the Property
ReeceNichols -Johnson County W License #SP00035923 Listed on: 01/30/2015
Last Buyer's Agent
T R Thomas
Centurion Group LLC License #BR00003759
Home Details
Home Type
- Single Family
Est. Annual Taxes
- $2,570
Year Built
- Built in 1975
Lot Details
- 9,799 Sq Ft Lot
- Many Trees
HOA Fees
- $22 Monthly HOA Fees
Parking
- 2 Car Attached Garage
- Front Facing Garage
- Garage Door Opener
Home Design
- Traditional Architecture
- Split Level Home
- Composition Roof
- Board and Batten Siding
Interior Spaces
- 2,031 Sq Ft Home
- Wet Bar: Carpet, Ceiling Fan(s), Cathedral/Vaulted Ceiling, Kitchen Island, Laminate Counters, Fireplace
- Built-In Features: Carpet, Ceiling Fan(s), Cathedral/Vaulted Ceiling, Kitchen Island, Laminate Counters, Fireplace
- Vaulted Ceiling
- Ceiling Fan: Carpet, Ceiling Fan(s), Cathedral/Vaulted Ceiling, Kitchen Island, Laminate Counters, Fireplace
- Skylights
- Shades
- Plantation Shutters
- Drapes & Rods
- Great Room with Fireplace
- Combination Kitchen and Dining Room
- Storm Windows
- Laundry on main level
- Basement
Kitchen
- Electric Oven or Range
- Built-In Range
- Dishwasher
- Granite Countertops
- Laminate Countertops
- Disposal
Flooring
- Wall to Wall Carpet
- Linoleum
- Laminate
- Stone
- Ceramic Tile
- Luxury Vinyl Plank Tile
- Luxury Vinyl Tile
Bedrooms and Bathrooms
- 4 Bedrooms
- Cedar Closet: Carpet, Ceiling Fan(s), Cathedral/Vaulted Ceiling, Kitchen Island, Laminate Counters, Fireplace
- Walk-In Closet: Carpet, Ceiling Fan(s), Cathedral/Vaulted Ceiling, Kitchen Island, Laminate Counters, Fireplace
- Double Vanity
- Carpet
Schools
- Sunflower Elementary School
- Sm West High School
Additional Features
- Enclosed Patio or Porch
- City Lot
- Central Heating and Cooling System
Community Details
- Association fees include trash pick up
- Country Hill Subdivision
Listing and Financial Details
- Assessor Parcel Number IP1200000B 0019
Ownership History
Purchase Details
Home Financials for this Owner
Home Financials are based on the most recent Mortgage that was taken out on this home.Purchase Details
Home Financials for this Owner
Home Financials are based on the most recent Mortgage that was taken out on this home.Purchase Details
Home Financials for this Owner
Home Financials are based on the most recent Mortgage that was taken out on this home.Similar Homes in the area
Home Values in the Area
Average Home Value in this Area
Purchase History
| Date | Type | Sale Price | Title Company |
|---|---|---|---|
| Warranty Deed | -- | Continental Title Company | |
| Warranty Deed | -- | Continental Title | |
| Warranty Deed | -- | Security Land Title Company |
Mortgage History
| Date | Status | Loan Amount | Loan Type |
|---|---|---|---|
| Open | $247,000 | New Conventional | |
| Closed | $245,100 | New Conventional | |
| Previous Owner | $207,178 | FHA | |
| Previous Owner | $154,500 | Unknown | |
| Previous Owner | $15,000 | Credit Line Revolving | |
| Previous Owner | $164,582 | FHA |
Property History
| Date | Event | Price | Change | Sq Ft Price |
|---|---|---|---|---|
| 05/20/2019 05/20/19 | Sold | -- | -- | -- |
| 04/09/2019 04/09/19 | Pending | -- | -- | -- |
| 04/05/2019 04/05/19 | For Sale | $258,000 | +22.9% | $123 / Sq Ft |
| 03/09/2015 03/09/15 | Sold | -- | -- | -- |
| 02/04/2015 02/04/15 | Pending | -- | -- | -- |
| 01/30/2015 01/30/15 | For Sale | $209,900 | -- | $103 / Sq Ft |
Tax History Compared to Growth
Tax History
| Year | Tax Paid | Tax Assessment Tax Assessment Total Assessment is a certain percentage of the fair market value that is determined by local assessors to be the total taxable value of land and additions on the property. | Land | Improvement |
|---|---|---|---|---|
| 2024 | $4,976 | $44,977 | $7,856 | $37,121 |
| 2023 | $4,681 | $41,584 | $7,483 | $34,101 |
| 2022 | $4,252 | $37,731 | $7,123 | $30,608 |
| 2021 | $3,977 | $33,465 | $6,785 | $26,680 |
| 2020 | $3,634 | $30,245 | $6,165 | $24,080 |
| 2019 | $3,618 | $30,107 | $5,365 | $24,742 |
| 2018 | $3,568 | $29,428 | $4,879 | $24,549 |
| 2017 | $3,394 | $27,117 | $4,439 | $22,678 |
| 2016 | $3,185 | $25,105 | $4,439 | $20,666 |
| 2015 | $2,899 | $22,977 | $4,439 | $18,538 |
| 2013 | -- | $19,953 | $4,439 | $15,514 |
Agents Affiliated with this Home
-
C
Seller's Agent in 2019
Christina Keasler
Keller Williams Realty Partners Inc.
-
Lisa Thompson

Buyer's Agent in 2019
Lisa Thompson
KW KANSAS CITY METRO
(785) 760-4832
57 Total Sales
-
Tom Elliott

Seller's Agent in 2015
Tom Elliott
ReeceNichols -Johnson County W
(913) 568-7175
6 in this area
24 Total Sales
-
T
Buyer's Agent in 2015
T R Thomas
Centurion Group LLC
Map
Source: Heartland MLS
MLS Number: 1920124
APN: IP1200000B-0019
- 8923 Country Hill Ct
- 8946 Country Hill Ct
- 9127 Constance St
- 14309 W 89th St
- 15320 W 92nd Place
- 9318 Greenway Ln
- 9248 Twilight Ln
- 8626 Oakview Dr
- 8630 Acuff Ln
- 8648 Greenwood Ln
- 14445 Brentwood Dr
- 8614 Oakview Dr
- 8949 Boehm Dr
- 15922 W 91st Terrace
- 15920 W 91st Terrace
- 9418 Mullen Rd
- 9213 Boehm Dr
- 14424 W 84th Terrace
- 9218 Boehm Dr
- 14201 W 94th Terrace
