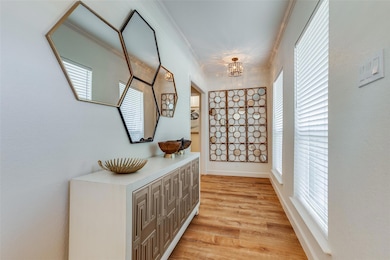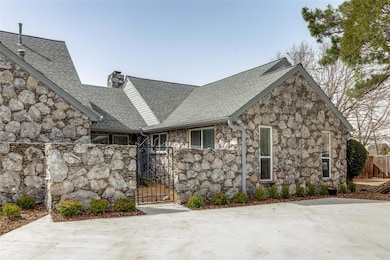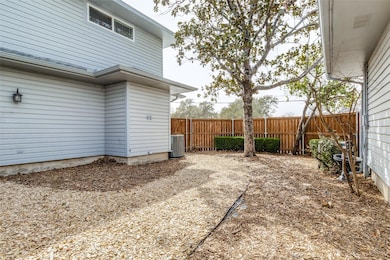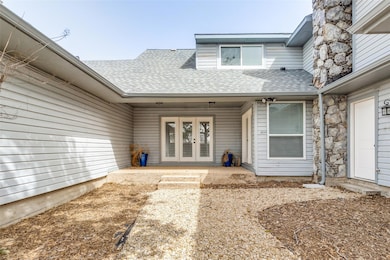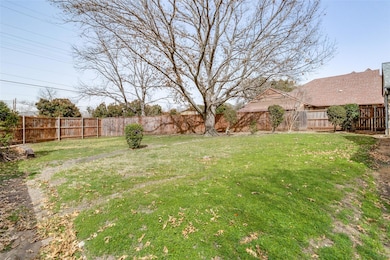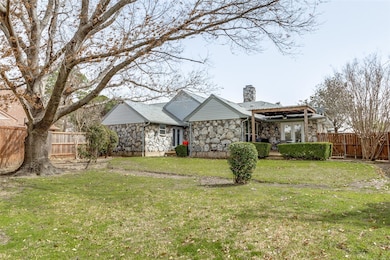
14725 Birchridge Dr Unit A & B Dallas, TX 75254
Northwood Hills NeighborhoodEstimated payment $6,929/month
Highlights
- Den with Fireplace
- Private Yard
- 4 Car Attached Garage
- Westwood Junior High School Rated A-
- Covered patio or porch
- Walk-In Closet
About This Home
Versatile Living & Investment Opportunity! Whether you’re seeking a full investment property, a live-and-rent scenario, or a multi-generational living arrangement with privacy, this full duplex provides the perfect setup of financial and lifestyle flexibility. Uniquely spacious at 5,750 sf, it features an energy-efficient stone exterior, pier and beam foundation, and PVC plumbing. Seller is also willing to split and sell 14725 independently (survey completed). (MLS #20872409 for $598,500) Beautiful and functional new concrete driveway in front and 14725 garage interior. This unit features 4 beds, 3.5 baths, an attached 2-car garage, and is approximately 3,005 sq ft. Recently remodeled, it includes a courtyard with a covered patio, a downstairs primary bedroom with ensuite, and three upstairs bedrooms—one oversized that can serve as a second primary, a game room, or be divided. Finishes feature custom cabinets, quartz counters, stainless appliances, luxury vinyl plank, and ceramic flooring. The approximately 2,750 sf unit at 14727 is currently occupied and contains 3 beds, 2 baths, an attached 2-car garage, and huge backyard. The remodel includes custom cabinets, granite counters, luxury vinyl plank, and ceramic flooring. Spacious kitchen opens to dining and living rooms. An extra room is available that can serve as a spacious office or den, featuring French doors to ensure privacy. Ideal location near 75, 635, and the Tollway. Easy walk to trails, Fretz Park, and Northwood Hills Elementary School.
Co-Listing Agent
RE/MAX DFW Associates Brokerage Phone: 214-616-1329 License #0617870
Property Details
Home Type
- Multi-Family
Est. Annual Taxes
- $16,635
Year Built
- Built in 1969
Lot Details
- 0.39 Acre Lot
- Private Yard
- Back Yard
- Subdivision Possible
Parking
- 4 Car Attached Garage
- Alley Access
- Rear-Facing Garage
- Garage Door Opener
- Driveway
Home Design
- Duplex
- Pillar, Post or Pier Foundation
- Composition Roof
- Stone Siding
Interior Spaces
- 1-Story Property
- Wood Burning Fireplace
- Fireplace With Gas Starter
- Den with Fireplace
- 2 Fireplaces
Kitchen
- Dishwasher
- Kitchen Island
- Disposal
Flooring
- Ceramic Tile
- Luxury Vinyl Plank Tile
Bedrooms and Bathrooms
- 7 Bedrooms
- Walk-In Closet
Outdoor Features
- Courtyard
- Covered patio or porch
- Rain Gutters
Schools
- Northwood Elementary School
- Westwood Middle School
- Richardson High School
Utilities
- Central Heating and Cooling System
- Heating System Uses Natural Gas
- Individual Gas Meter
- High Speed Internet
- Cable TV Available
Community Details
- 2 Units
- 5,756 Sq Ft Building
- Northwood Park Subdivision
Listing and Financial Details
- Legal Lot and Block 5 / R8041
- Assessor Parcel Number 00000786739000000
- $16,635 per year unexempt tax
Map
Home Values in the Area
Average Home Value in this Area
Tax History
| Year | Tax Paid | Tax Assessment Tax Assessment Total Assessment is a certain percentage of the fair market value that is determined by local assessors to be the total taxable value of land and additions on the property. | Land | Improvement |
|---|---|---|---|---|
| 2023 | $16,635 | $617,900 | $125,000 | $492,900 |
| 2022 | $16,251 | $617,900 | $125,000 | $492,900 |
| 2021 | $14,124 | $507,930 | $70,000 | $437,930 |
| 2020 | $14,328 | $507,930 | $0 | $0 |
| 2019 | $12,551 | $425,000 | $70,000 | $355,000 |
| 2018 | $12,016 | $425,000 | $70,000 | $355,000 |
| 2017 | $9,245 | $327,000 | $70,000 | $257,000 |
| 2016 | $9,245 | $327,000 | $70,000 | $257,000 |
| 2015 | $6,461 | $230,660 | $40,000 | $190,660 |
| 2014 | $6,461 | $230,660 | $40,000 | $190,660 |
Property History
| Date | Event | Price | Change | Sq Ft Price |
|---|---|---|---|---|
| 03/16/2025 03/16/25 | For Sale | $995,000 | -- | -- |
Deed History
| Date | Type | Sale Price | Title Company |
|---|---|---|---|
| Warranty Deed | -- | None Available | |
| Interfamily Deed Transfer | -- | -- |
Mortgage History
| Date | Status | Loan Amount | Loan Type |
|---|---|---|---|
| Open | $172,500 | New Conventional |
Similar Homes in Dallas, TX
Source: North Texas Real Estate Information Systems (NTREIS)
MLS Number: 20872456
APN: 00000786739000000
- 14725 Birchridge Dr Unit B
- 7429 Tangleglen Dr
- 7739 Dentcrest Dr
- 7284 Tangleglen Place
- 7417 Cliffbrook Dr
- 7272 Tangleglen Place
- 7248 Tangleglen Dr
- 15105 Meandering Place
- 14522 Overview Dr
- 7736 Woodstone Ln
- 7322 Maplecrest Dr
- 14911 Lacehaven Dr
- 7715 Maplecrest Dr
- 7921 Cliffbrook Dr Unit 252H
- 7937 Cliffbrook Dr Unit 270K
- 15211 Meandering Way
- 7332 Oakbluff Dr
- 6910 Midcrest Dr
- 7116 Town Bluff Dr
- 14230 Edgecrest Dr

