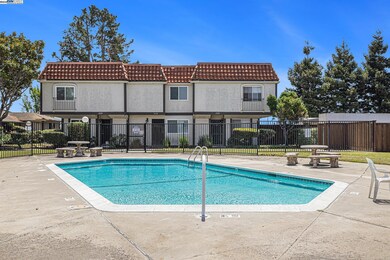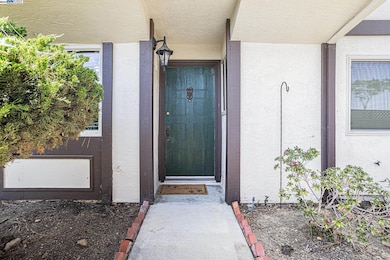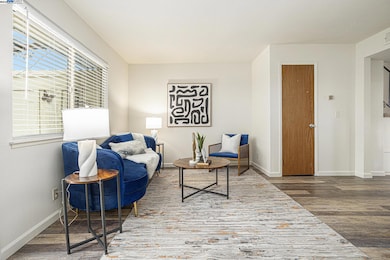
14725 Doolittle Dr San Leandro, CA 94577
Marina Faire NeighborhoodEstimated payment $4,387/month
Highlights
- Popular Property
- End Unit
- Forced Air Heating System
- In Ground Pool
- Cooling Available
- Carpet
About This Home
Secluded 3-Bedroom Townhouse in a Prime Location! Tucked away at the very end of Doolittle Drive, this charming 3-bedroom townhouse offers a truly secluded setting with a rare sense of peace and privacy. Surrounded by natural beauty, the home feels like a private retreat while still being just minutes from public transportation, major highways, and the Oakland Airport, as well as a free shuttle to BART. Inside, the layout is warm and functional, with defined living and dining areas, a well-maintained kitchen, and convenient in-unit laundry. Upstairs, the bedrooms offer comfortable living space, with peaceful views of the Estudillo Canal. The private patio is perfect for outdoor dining or quiet relaxation, and two dedicated off-street parking spaces add everyday ease. Residents also enjoy access to a community pool—ideal for sunny days and relaxed weekends. This is a rare opportunity to own a home that blends tranquility, practicality, and unbeatable access to everything the East Bay has to offer.
Open House Schedule
-
Saturday, May 31, 20252:00 to 4:00 pm5/31/2025 2:00:00 PM +00:005/31/2025 4:00:00 PM +00:00Secluded condo with a bedroom view of the canal!Add to Calendar
-
Sunday, June 01, 20252:00 to 4:00 pm6/1/2025 2:00:00 PM +00:006/1/2025 4:00:00 PM +00:00Secluded three bedroom condo with a beautiful view of the canal from upstairs!Add to Calendar
Townhouse Details
Home Type
- Townhome
Est. Annual Taxes
- $3,632
Year Built
- Built in 1972
Lot Details
- 1,050 Sq Ft Lot
- End Unit
- Street terminates at a dead end
HOA Fees
- $445 Monthly HOA Fees
Home Design
- Stucco
Interior Spaces
- 2-Story Property
- Living Room with Fireplace
Kitchen
- Electric Cooktop
- Dishwasher
Flooring
- Carpet
- Vinyl
Bedrooms and Bathrooms
- 3 Bedrooms
- 2 Full Bathrooms
Laundry
- Laundry in unit
- Washer and Dryer Hookup
Home Security
Parking
- 2 Parking Spaces
- Carport
- Uncovered Parking
Accessible Home Design
- Stepless Entry
Pool
- In Ground Pool
- Fence Around Pool
Utilities
- Cooling Available
- Forced Air Heating System
Listing and Financial Details
- Assessor Parcel Number 80G929130
Community Details
Overview
- Association fees include common area maintenance, exterior maintenance, management fee, reserves, water/sewer, ground maintenance
- 87 Units
- Doolittle Marina Association, Phone Number (925) 417-7100
- Marina Faire Subdivision
Recreation
- Community Pool
Security
- Carbon Monoxide Detectors
Map
Home Values in the Area
Average Home Value in this Area
Tax History
| Year | Tax Paid | Tax Assessment Tax Assessment Total Assessment is a certain percentage of the fair market value that is determined by local assessors to be the total taxable value of land and additions on the property. | Land | Improvement |
|---|---|---|---|---|
| 2024 | $3,632 | $220,765 | $66,229 | $154,536 |
| 2023 | $3,568 | $216,437 | $64,931 | $151,506 |
| 2022 | $3,470 | $212,194 | $63,658 | $148,536 |
| 2021 | $3,335 | $208,034 | $62,410 | $145,624 |
| 2020 | $3,224 | $205,901 | $61,770 | $144,131 |
| 2019 | $3,137 | $201,864 | $60,559 | $141,305 |
| 2018 | $3,037 | $197,907 | $59,372 | $138,535 |
| 2017 | $3,005 | $194,027 | $58,208 | $135,819 |
| 2016 | $2,858 | $190,223 | $57,067 | $133,156 |
| 2015 | $2,809 | $187,366 | $56,210 | $131,156 |
| 2014 | $2,782 | $183,697 | $55,109 | $128,588 |
Property History
| Date | Event | Price | Change | Sq Ft Price |
|---|---|---|---|---|
| 05/22/2025 05/22/25 | For Sale | $650,000 | -- | $502 / Sq Ft |
Similar Homes in San Leandro, CA
Source: Bay East Association of REALTORS®
MLS Number: 41098628
APN: 080G-0929-130-00
- 14587 Doolittle Dr
- 2391 Belvedere Ave
- 14375 Doolittle Dr
- 14295 Doolittle Dr
- 2515 Outrigger Dr Unit 106
- 2513 Galleon Place
- 14415 Seagate Dr Unit 181
- 2262 Bermuda Ave
- 14075 Doolittle Dr
- 14378 Outrigger Dr Unit 51
- 14015 Doolittle Dr
- 13855 Seagate Dr
- 2285 W Avenue 135th
- 404 Santa Monica
- 509 Santa Ynez
- 14447 Juniper St
- 112 Santa Teresa
- 14510 Locust St
- 227 Santa Susana
- 541 Santa Ynez






