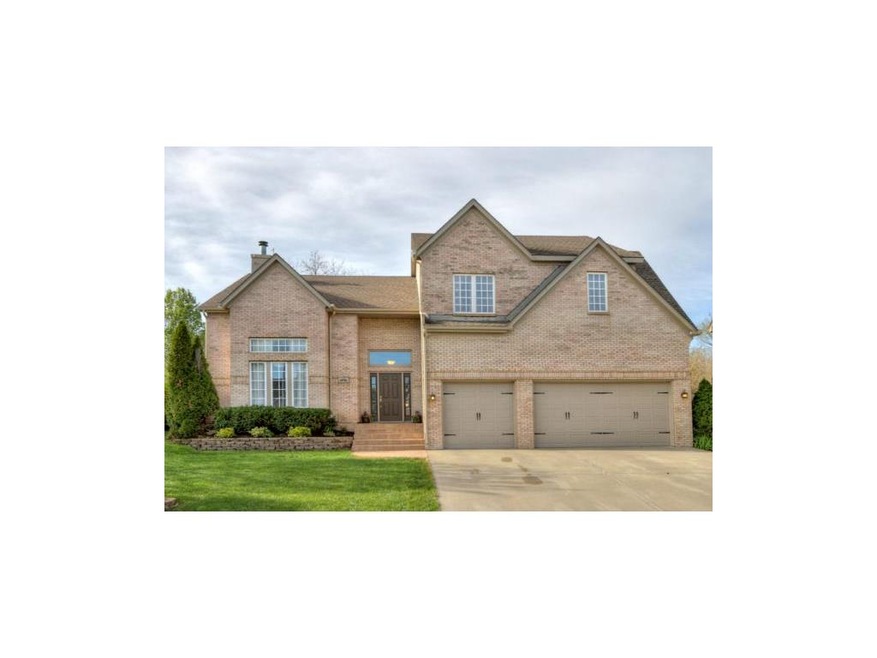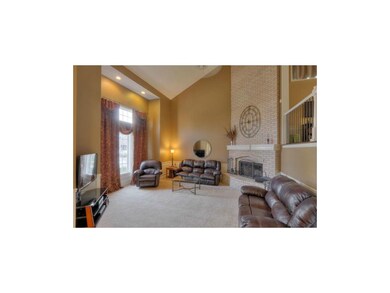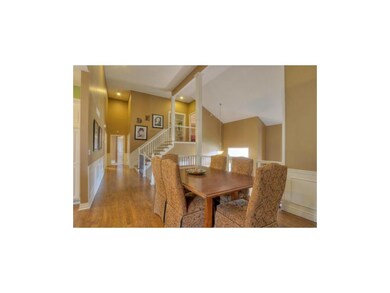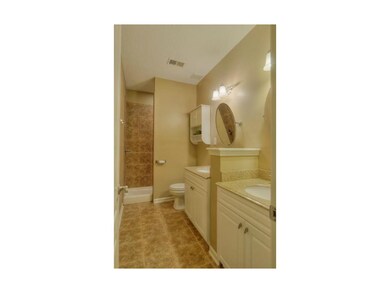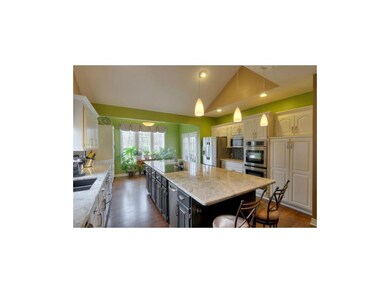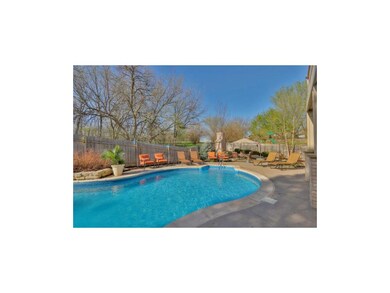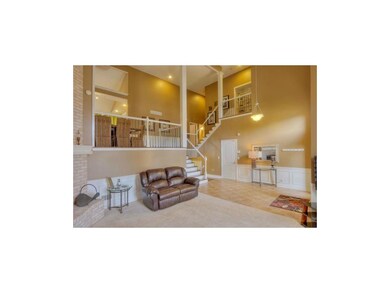
14725 W 128th St Olathe, KS 66062
Highlights
- Home Theater
- In Ground Pool
- Vaulted Ceiling
- Regency Place Elementary School Rated A
- Deck
- Traditional Architecture
About This Home
As of July 2024Summertime & the Living is Easy! Dive right into this spectacular in ground pool & soak up the sun! A spectacular all brick custom design with knockout features! A secluded lot with cul-de-sac privacy! This one is OUTDOORABLE! Backyard living with giant deck, patio & fireplace!! Walkout lower level with a Sassy Bar, media room & home office. Gourmet kitchen also! Huge 3 car garage with loft storage. Ideal for boats! A SUNSATIONAL VALUE!
All baths updated! 5 BEDROOMS! Bonus storage 18’x12’ attic in huge garage. Stainless Steel Appliances, Iron Spindles, Wide Wood Stairs, Security System. Tons of Updates....Skip the Ozarks & vacation at home!
Last Agent to Sell the Property
ReeceNichols -Johnson County W License #BR00015316 Listed on: 04/26/2014

Home Details
Home Type
- Single Family
Est. Annual Taxes
- $3,797
Year Built
- Built in 1996
Lot Details
- Cul-De-Sac
- Privacy Fence
- Wood Fence
- Sprinkler System
- Many Trees
HOA Fees
- $19 Monthly HOA Fees
Parking
- 3 Car Attached Garage
- Front Facing Garage
- Garage Door Opener
Home Design
- Traditional Architecture
- Split Level Home
- Composition Roof
- Masonry
Interior Spaces
- 2,422 Sq Ft Home
- Wet Bar: Ceramic Tiles, Double Vanity, Shower Only, Carpet, Ceiling Fan(s), Whirlpool Tub, Wood Floor, Cathedral/Vaulted Ceiling, Kitchen Island, Pantry
- Built-In Features: Ceramic Tiles, Double Vanity, Shower Only, Carpet, Ceiling Fan(s), Whirlpool Tub, Wood Floor, Cathedral/Vaulted Ceiling, Kitchen Island, Pantry
- Vaulted Ceiling
- Ceiling Fan: Ceramic Tiles, Double Vanity, Shower Only, Carpet, Ceiling Fan(s), Whirlpool Tub, Wood Floor, Cathedral/Vaulted Ceiling, Kitchen Island, Pantry
- Skylights
- Wood Burning Fireplace
- Fireplace With Gas Starter
- Shades
- Plantation Shutters
- Drapes & Rods
- Great Room with Fireplace
- Family Room
- Formal Dining Room
- Home Theater
- Laundry on lower level
Kitchen
- Breakfast Area or Nook
- Double Oven
- Electric Oven or Range
- Dishwasher
- Kitchen Island
- Granite Countertops
- Laminate Countertops
- Disposal
Flooring
- Wood
- Wall to Wall Carpet
- Linoleum
- Laminate
- Stone
- Ceramic Tile
- Luxury Vinyl Plank Tile
- Luxury Vinyl Tile
Bedrooms and Bathrooms
- 5 Bedrooms
- Cedar Closet: Ceramic Tiles, Double Vanity, Shower Only, Carpet, Ceiling Fan(s), Whirlpool Tub, Wood Floor, Cathedral/Vaulted Ceiling, Kitchen Island, Pantry
- Walk-In Closet: Ceramic Tiles, Double Vanity, Shower Only, Carpet, Ceiling Fan(s), Whirlpool Tub, Wood Floor, Cathedral/Vaulted Ceiling, Kitchen Island, Pantry
- 3 Full Bathrooms
- Double Vanity
- Ceramic Tiles
Finished Basement
- Walk-Out Basement
- Sub-Basement: Other Room
Home Security
- Home Security System
- Fire and Smoke Detector
Outdoor Features
- In Ground Pool
- Deck
- Enclosed Patio or Porch
Schools
- Regency Place Elementary School
- Olathe East High School
Utilities
- Central Air
- Heating System Uses Natural Gas
Community Details
- Forest Hills Subdivision
Listing and Financial Details
- Assessor Parcel Number DP26300001 0031
Ownership History
Purchase Details
Home Financials for this Owner
Home Financials are based on the most recent Mortgage that was taken out on this home.Purchase Details
Home Financials for this Owner
Home Financials are based on the most recent Mortgage that was taken out on this home.Purchase Details
Home Financials for this Owner
Home Financials are based on the most recent Mortgage that was taken out on this home.Purchase Details
Home Financials for this Owner
Home Financials are based on the most recent Mortgage that was taken out on this home.Purchase Details
Similar Homes in Olathe, KS
Home Values in the Area
Average Home Value in this Area
Purchase History
| Date | Type | Sale Price | Title Company |
|---|---|---|---|
| Warranty Deed | -- | Security 1St Title | |
| Warranty Deed | -- | Security 1St Title | |
| Warranty Deed | -- | Security 1St Title | |
| Warranty Deed | -- | Continental Title | |
| Special Warranty Deed | -- | Mokan Title Services Llc | |
| Sheriffs Deed | $289,500 | None Available |
Mortgage History
| Date | Status | Loan Amount | Loan Type |
|---|---|---|---|
| Open | $460,000 | New Conventional | |
| Closed | $460,000 | New Conventional | |
| Previous Owner | $125,000 | New Conventional | |
| Previous Owner | $329,000 | New Conventional | |
| Previous Owner | $355,300 | New Conventional | |
| Previous Owner | $275,500 | New Conventional |
Property History
| Date | Event | Price | Change | Sq Ft Price |
|---|---|---|---|---|
| 07/19/2024 07/19/24 | Sold | -- | -- | -- |
| 06/23/2024 06/23/24 | Pending | -- | -- | -- |
| 06/22/2024 06/22/24 | For Sale | $550,000 | 0.0% | $160 / Sq Ft |
| 06/14/2024 06/14/24 | Pending | -- | -- | -- |
| 06/13/2024 06/13/24 | For Sale | $550,000 | +52.8% | $160 / Sq Ft |
| 08/15/2014 08/15/14 | Sold | -- | -- | -- |
| 07/19/2014 07/19/14 | Pending | -- | -- | -- |
| 04/26/2014 04/26/14 | For Sale | $359,900 | -- | $149 / Sq Ft |
Tax History Compared to Growth
Tax History
| Year | Tax Paid | Tax Assessment Tax Assessment Total Assessment is a certain percentage of the fair market value that is determined by local assessors to be the total taxable value of land and additions on the property. | Land | Improvement |
|---|---|---|---|---|
| 2024 | $6,842 | $60,237 | $9,393 | $50,844 |
| 2023 | $6,568 | $56,959 | $9,393 | $47,566 |
| 2022 | $6,104 | $51,497 | $8,540 | $42,957 |
| 2021 | $6,098 | $49,151 | $7,764 | $41,387 |
| 2020 | $6,026 | $48,128 | $7,764 | $40,364 |
| 2019 | $5,922 | $46,978 | $7,764 | $39,214 |
| 2018 | $5,998 | $47,231 | $7,763 | $39,468 |
| 2017 | $6,099 | $47,518 | $6,747 | $40,771 |
| 2016 | $5,513 | $44,068 | $6,747 | $37,321 |
| 2015 | $5,359 | $42,860 | $6,747 | $36,113 |
| 2013 | -- | $30,636 | $6,749 | $23,887 |
Agents Affiliated with this Home
-
Becky Budke

Seller's Agent in 2024
Becky Budke
ReeceNichols -Johnson County W
(913) 980-2760
90 in this area
171 Total Sales
-
Brett Budke

Seller Co-Listing Agent in 2024
Brett Budke
ReeceNichols -Johnson County W
(913) 980-2965
90 in this area
189 Total Sales
-
Logan Blackburn

Buyer's Agent in 2024
Logan Blackburn
Real Broker, LLC
(913) 272-4180
28 in this area
146 Total Sales
-
Susan Clifford

Buyer's Agent in 2014
Susan Clifford
RE/MAX Realty Suburban Inc
(816) 590-0295
2 in this area
41 Total Sales
Map
Source: Heartland MLS
MLS Number: 1879801
APN: DP26300001-0031
- 13030 S Constance St
- 13028 S Constance St
- 12748 S Constance St
- 15035 W 128th St
- 12967 S Constance St
- 13090 S Alden St
- 15026 W 129th Terrace
- 12979 S Constance St
- 13005 S Constance St
- 14938 W 130th St
- 13088 S Alden St
- 12890 S Greenwood St
- 12496 S Shannan Cir
- 12464 S Mullen Cir
- 14941 W 124th Terrace
- 13641 W 129th St
- 14350 W 133rd St Unit 209
- 12713 S Gallery St
- 15710 W 128th St
- 12456 S Greenwood St
