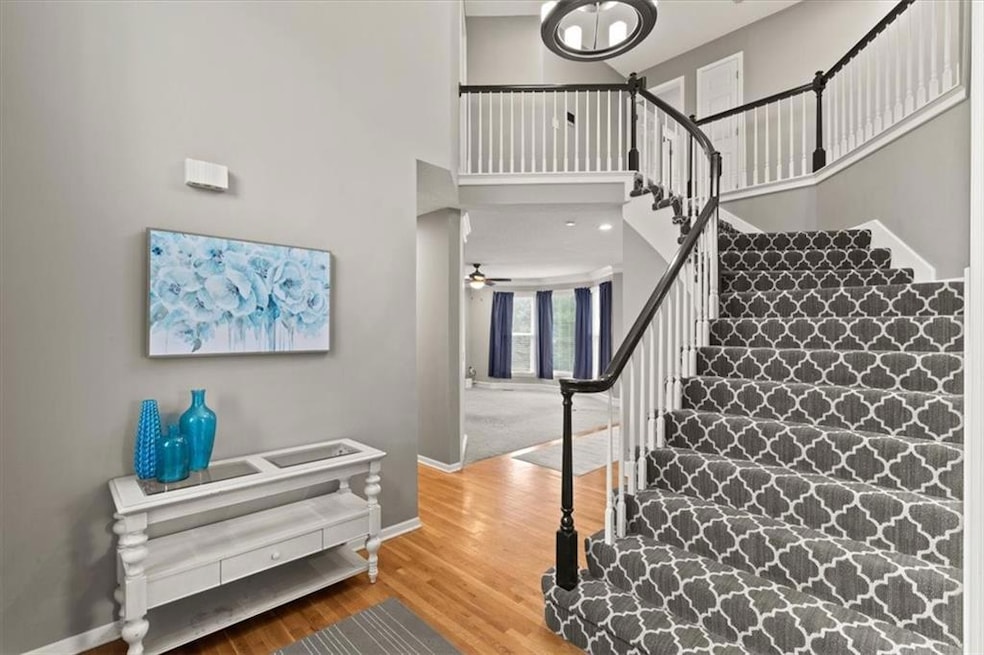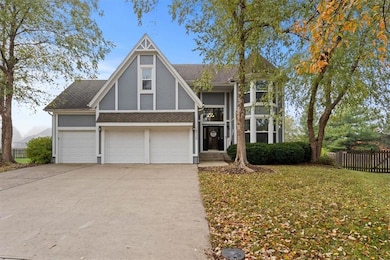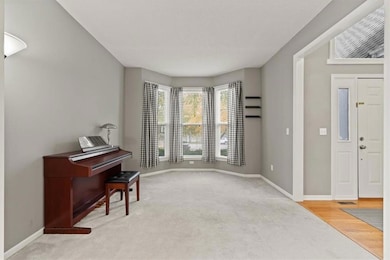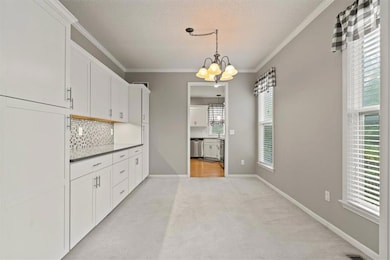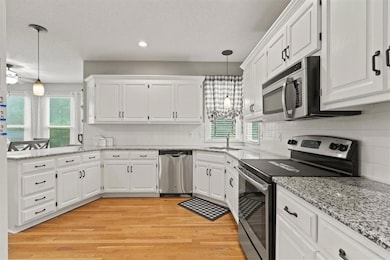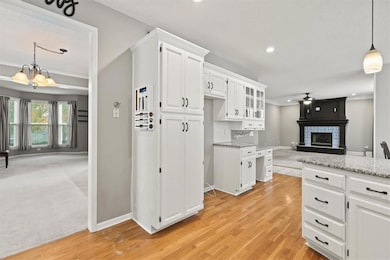14726 Mackey St Overland Park, KS 66223
South Overland Park NeighborhoodEstimated payment $3,629/month
Highlights
- Popular Property
- Traditional Architecture
- Separate Formal Living Room
- Sunset Ridge Elementary School Rated A+
- Wood Flooring
- Great Room with Fireplace
About This Home
25k Early Christmas Price Reduction. ALL THE SPACE AND AMENITIES IN A GORGEOUS BLUE VALLEY SCHOOL DISTRICT HOME, ON THE END OF A CUL-DE-SAC AND ONE OF THE LARGER LOTS IN BIRCHWOOD HILLS. Just steps away from the neighborhood pool, why have the maintenance when you can walk there in seconds? Step in to the gorgeous tall ceiling entry, showcasing the winding stair entry. Floor plan is very open and flows from the updated kitchen into tons of pantry space/cozy breakfast nook and built ins. An updated fireplace in the front sitting room with spacious kitchen and formal dining room. Lots of open green space and patio for those family barbecues! Why have just one walk in closet in your master, when you can have two? Custom built for that growing wardrobe! Finished basement for those cozy family movie nights. Non conforming 5th room downstairs and full bath, just in case you never want to leave. Convenient main level laundry just through the half bath. Great Home in a Great Overland Park location, a must see!
Listing Agent
Compass Realty Group Brokerage Phone: 785-331-5577 License #00243965 Listed on: 10/25/2025

Home Details
Home Type
- Single Family
Est. Annual Taxes
- $6,568
Year Built
- Built in 1994
Lot Details
- 0.4 Acre Lot
- Cul-De-Sac
- Wood Fence
HOA Fees
- $46 Monthly HOA Fees
Parking
- 3 Car Attached Garage
- Inside Entrance
Home Design
- Traditional Architecture
- Frame Construction
- Composition Roof
Interior Spaces
- 2-Story Property
- Ceiling Fan
- Gas Fireplace
- Great Room with Fireplace
- Family Room
- Separate Formal Living Room
- Sitting Room
- Formal Dining Room
- Finished Basement
- Basement Fills Entire Space Under The House
- Storm Doors
- Breakfast Area or Nook
- Laundry on main level
Flooring
- Wood
- Carpet
Bedrooms and Bathrooms
- 4 Bedrooms
- Walk-In Closet
- Bathtub With Separate Shower Stall
Schools
- Sunset Ridge Elementary School
- Blue Valley West High School
Utilities
- Forced Air Heating and Cooling System
Listing and Financial Details
- Assessor Parcel Number NP04450000 0051
- $0 special tax assessment
Community Details
Overview
- Association fees include curbside recycling
- Birchwood Hills Association
- Birchwood Hills Subdivision
Recreation
- Community Pool
Map
Home Values in the Area
Average Home Value in this Area
Tax History
| Year | Tax Paid | Tax Assessment Tax Assessment Total Assessment is a certain percentage of the fair market value that is determined by local assessors to be the total taxable value of land and additions on the property. | Land | Improvement |
|---|---|---|---|---|
| 2024 | $6,568 | $63,963 | $12,371 | $51,592 |
| 2023 | $6,349 | $60,881 | $12,371 | $48,510 |
| 2022 | $5,671 | $53,441 | $12,371 | $41,070 |
| 2021 | $5,126 | $45,885 | $10,311 | $35,574 |
| 2020 | $5,125 | $45,563 | $8,251 | $37,312 |
| 2019 | $5,088 | $44,275 | $6,347 | $37,928 |
| 2018 | $4,344 | $42,079 | $6,346 | $35,733 |
| 2017 | $4,734 | $39,675 | $6,346 | $33,329 |
| 2016 | $4,497 | $37,663 | $6,346 | $31,317 |
| 2015 | $3,754 | $31,338 | $6,346 | $24,992 |
| 2013 | -- | $28,877 | $6,346 | $22,531 |
Property History
| Date | Event | Price | List to Sale | Price per Sq Ft | Prior Sale |
|---|---|---|---|---|---|
| 11/18/2025 11/18/25 | Price Changed | $575,000 | -4.2% | $167 / Sq Ft | |
| 10/31/2025 10/31/25 | For Sale | $600,000 | +71.4% | $174 / Sq Ft | |
| 09/02/2015 09/02/15 | Sold | -- | -- | -- | View Prior Sale |
| 07/07/2015 07/07/15 | Pending | -- | -- | -- | |
| 05/29/2015 05/29/15 | For Sale | $350,000 | +16.7% | $125 / Sq Ft | |
| 10/04/2013 10/04/13 | Sold | -- | -- | -- | View Prior Sale |
| 09/22/2013 09/22/13 | Pending | -- | -- | -- | |
| 08/07/2013 08/07/13 | For Sale | $299,950 | -- | $107 / Sq Ft |
Purchase History
| Date | Type | Sale Price | Title Company |
|---|---|---|---|
| Interfamily Deed Transfer | -- | Thomson Affinity Title Llc | |
| Interfamily Deed Transfer | -- | Alpha Title Llc | |
| Warranty Deed | -- | Platinum Title Llc | |
| Warranty Deed | -- | Columbian National Title Ins |
Mortgage History
| Date | Status | Loan Amount | Loan Type |
|---|---|---|---|
| Open | $284,000 | New Conventional | |
| Closed | $311,125 | New Conventional | |
| Previous Owner | $195,200 | No Value Available |
Source: Heartland MLS
MLS Number: 2583840
APN: NP04450000-0051
- 8403 W 150th St
- 8015 W 148th Terrace
- 9309 W 144th Terrace
- 14209 Hadley St
- 14114 Woodward St
- 14808 Carter St
- 14602 Grant Ln
- 14605 Carter St
- 9617 W 150th St
- 8618 W 138th Terrace
- 9519 W 151st Terrace
- 13915 Lowell Ave
- 13829 Hemlock St
- 15450 Antioch Rd
- 14401 Stearns St
- 7732 W 152nd Terrace
- 10125 W 149th Terrace
- 7907 W 154th St
- 15348 Carter Rd
- 15212 Riley St
- 15347 Newton Dr
- 14631 Broadmoor St
- 13900 Newton St
- 7100-7200 W 141st St
- 6705 W 141st St
- 13500 Antioch Rd
- 6480 W 151st St
- 13601 Foster St
- 15100 Lamar Ave
- 6801 W 138th Terrace
- 15801-15813 Riley St
- 15853 Foster
- 6603 W 156th St
- 14000 Russell St
- 6743 W 135th St
- 6743 W 135th St Unit 211.1409219
- 6743 W 135th St Unit 312.1409220
- 6743 W 135th St Unit 510.1409217
- 13820 Russell St
- 13310 Melrose Ln
