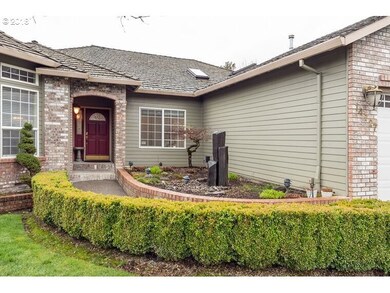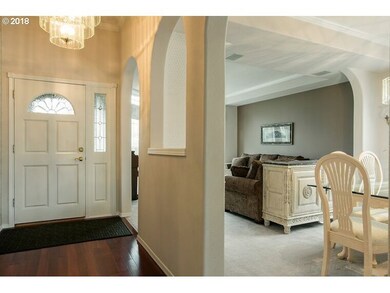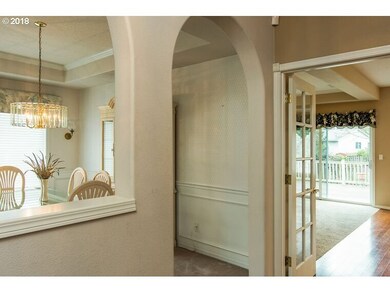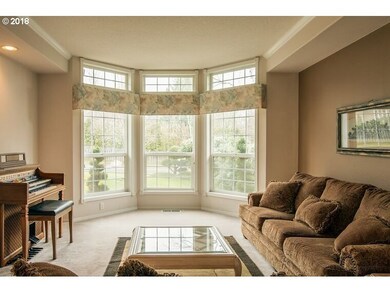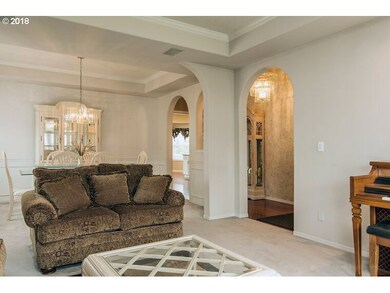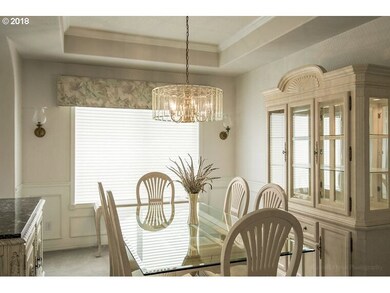
$525,000
- 3 Beds
- 2.5 Baths
- 1,855 Sq Ft
- 14644 SE Sterling Ct
- Clackamas, OR
Step into comfort and quality in this thoughtfully updated Clackamas home, tucked away on a quiet cul-de-sac. This 3-bedroom, 2.5-bathroom property features a spacious layout with a beautifully renovated kitchen, newer roof, windows, furnace, A/C, blinds, and flooring throughout. Enjoy outdoor living year-round with a covered deck and fully fenced backyard—perfect for entertaining or relaxing.
Ron Hale eXp Realty, LLC

