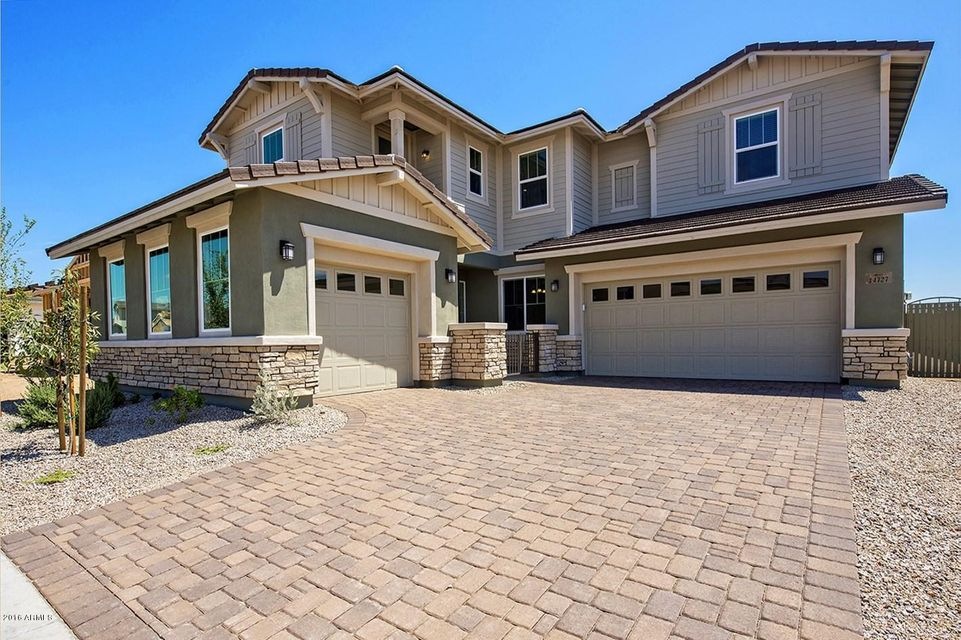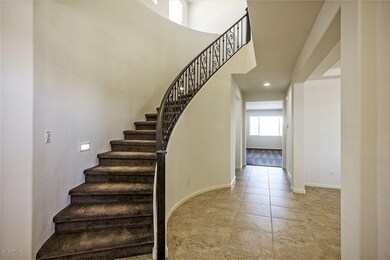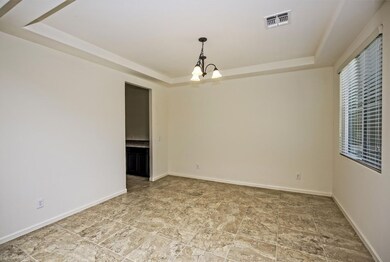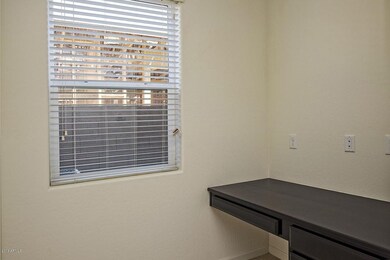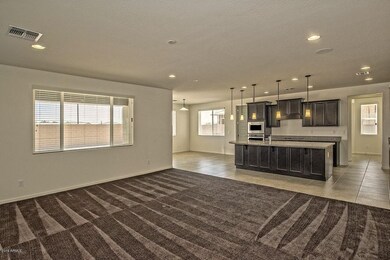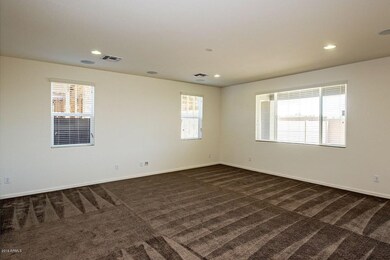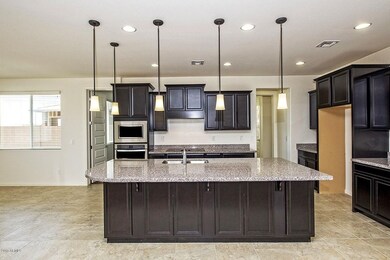
14727 W Pasadena Ave Litchfield Park, AZ 85340
Palm Valley NeighborhoodHighlights
- Granite Countertops
- Covered patio or porch
- Eat-In Kitchen
- Mabel Padgett Elementary School Rated A-
- 3 Car Direct Access Garage
- Double Pane Windows
About This Home
As of September 2021***Backyard landscaping package included!*** This incredible new construction home greets you with a beautiful upgraded stone elevation for incredible curb appeal. Once inside, you'll notice additional recessed lighting in all the right places, the kitchen with its stunning staggered cabinets and granite countertops wrapped around the 36'' cooktop and wall oven-microwave combo. With 2x6 construction and a 10 year Structural Warranty, this home has the full package!
Last Agent to Sell the Property
Kahla Lieberman
Mattamy Arizona, LLC License #SA663079000 Listed on: 01/12/2017
Last Buyer's Agent
Non-MLS Agent
Non-MLS Office
Home Details
Home Type
- Single Family
Est. Annual Taxes
- $265
Year Built
- Built in 2016 | Under Construction
Lot Details
- 7,621 Sq Ft Lot
- Desert faces the front of the property
- Block Wall Fence
- Front Yard Sprinklers
- Sprinklers on Timer
Parking
- 3 Car Direct Access Garage
- 2 Open Parking Spaces
- Side or Rear Entrance to Parking
- Garage Door Opener
Home Design
- Wood Frame Construction
- Cellulose Insulation
- Tile Roof
- Stucco
Interior Spaces
- 3,616 Sq Ft Home
- 2-Story Property
- Ceiling height of 9 feet or more
- Double Pane Windows
- Low Emissivity Windows
- Vinyl Clad Windows
Kitchen
- Eat-In Kitchen
- Breakfast Bar
- Built-In Microwave
- Dishwasher
- Granite Countertops
Flooring
- Carpet
- Tile
Bedrooms and Bathrooms
- 4 Bedrooms
- Walk-In Closet
- Primary Bathroom is a Full Bathroom
- 3.5 Bathrooms
- Dual Vanity Sinks in Primary Bathroom
- Bathtub With Separate Shower Stall
Laundry
- Laundry in unit
- Washer and Dryer Hookup
Outdoor Features
- Covered patio or porch
Schools
- Mabel Padgett Elementary School
- L. Thomas Heck Middle School
- Millennium High School
Utilities
- Refrigerated Cooling System
- Heating System Uses Natural Gas
- High Speed Internet
- Cable TV Available
Listing and Financial Details
- Tax Lot 12
- Assessor Parcel Number 501-73-694
Community Details
Overview
- Property has a Home Owners Association
- Aam Association, Phone Number (602) 906-4940
- Built by Mattamy Homes
- Palm Valley Phase 9 Subdivision, Providence 4506 C Floorplan
- FHA/VA Approved Complex
Recreation
- Bike Trail
Ownership History
Purchase Details
Purchase Details
Home Financials for this Owner
Home Financials are based on the most recent Mortgage that was taken out on this home.Purchase Details
Home Financials for this Owner
Home Financials are based on the most recent Mortgage that was taken out on this home.Purchase Details
Home Financials for this Owner
Home Financials are based on the most recent Mortgage that was taken out on this home.Similar Homes in the area
Home Values in the Area
Average Home Value in this Area
Purchase History
| Date | Type | Sale Price | Title Company |
|---|---|---|---|
| Special Warranty Deed | -- | New Title Company Name | |
| Warranty Deed | $590,000 | Old Republic Title Agency | |
| Warranty Deed | $590,000 | Old Republic Title Agency | |
| Interfamily Deed Transfer | -- | Security Title Agency Inc | |
| Warranty Deed | $365,000 | Security Title Agency |
Mortgage History
| Date | Status | Loan Amount | Loan Type |
|---|---|---|---|
| Previous Owner | $590,000 | New Conventional | |
| Previous Owner | $346,750 | New Conventional | |
| Previous Owner | $200,000 | Future Advance Clause Open End Mortgage |
Property History
| Date | Event | Price | Change | Sq Ft Price |
|---|---|---|---|---|
| 07/24/2025 07/24/25 | Price Changed | $635,000 | -1.6% | $176 / Sq Ft |
| 06/19/2025 06/19/25 | Price Changed | $645,000 | -1.5% | $178 / Sq Ft |
| 05/29/2025 05/29/25 | For Sale | $655,000 | +11.0% | $181 / Sq Ft |
| 09/27/2021 09/27/21 | Sold | $590,000 | -1.7% | $163 / Sq Ft |
| 08/28/2021 08/28/21 | Price Changed | $599,999 | 0.0% | $166 / Sq Ft |
| 08/27/2021 08/27/21 | Pending | -- | -- | -- |
| 08/14/2021 08/14/21 | Price Changed | $599,999 | -2.4% | $166 / Sq Ft |
| 07/19/2021 07/19/21 | Price Changed | $615,000 | -2.4% | $170 / Sq Ft |
| 07/02/2021 07/02/21 | Price Changed | $629,900 | -0.8% | $174 / Sq Ft |
| 06/21/2021 06/21/21 | For Sale | $635,000 | +74.0% | $176 / Sq Ft |
| 04/28/2017 04/28/17 | Sold | $365,000 | -4.7% | $101 / Sq Ft |
| 03/26/2017 03/26/17 | Pending | -- | -- | -- |
| 03/03/2017 03/03/17 | Price Changed | $382,900 | -0.5% | $106 / Sq Ft |
| 02/17/2017 02/17/17 | Price Changed | $384,900 | -1.3% | $106 / Sq Ft |
| 01/13/2017 01/13/17 | Price Changed | $389,900 | 0.0% | $108 / Sq Ft |
| 01/12/2017 01/12/17 | For Sale | $389,990 | -- | $108 / Sq Ft |
Tax History Compared to Growth
Tax History
| Year | Tax Paid | Tax Assessment Tax Assessment Total Assessment is a certain percentage of the fair market value that is determined by local assessors to be the total taxable value of land and additions on the property. | Land | Improvement |
|---|---|---|---|---|
| 2025 | $3,094 | $32,578 | -- | -- |
| 2024 | $3,061 | $31,027 | -- | -- |
| 2023 | $3,061 | $48,330 | $9,660 | $38,670 |
| 2022 | $2,974 | $38,310 | $7,660 | $30,650 |
| 2021 | $3,100 | $35,370 | $7,070 | $28,300 |
| 2020 | $3,072 | $34,170 | $6,830 | $27,340 |
| 2019 | $2,909 | $32,550 | $6,510 | $26,040 |
| 2018 | $2,758 | $32,160 | $6,430 | $25,730 |
| 2017 | $2,590 | $29,400 | $5,880 | $23,520 |
| 2016 | $261 | $2,295 | $2,295 | $0 |
| 2015 | $265 | $2,496 | $2,496 | $0 |
Agents Affiliated with this Home
-
Lisa Dixon

Seller's Agent in 2025
Lisa Dixon
HomeSmart
(602) 214-3431
3 in this area
268 Total Sales
-
Liam Dixon

Seller Co-Listing Agent in 2025
Liam Dixon
HomeSmart
(602) 625-1263
3 Total Sales
-
Kimberly Svabik

Seller's Agent in 2021
Kimberly Svabik
Realty One Group
(330) 507-2846
2 in this area
50 Total Sales
-
Christina Wheeler

Buyer's Agent in 2021
Christina Wheeler
eXp Realty
(307) 751-2627
4 in this area
71 Total Sales
-
K
Seller's Agent in 2017
Kahla Lieberman
Mattamy Arizona, LLC
-
N
Buyer's Agent in 2017
Non-MLS Agent
Non-MLS Office
Map
Source: Arizona Regional Multiple Listing Service (ARMLS)
MLS Number: 5545836
APN: 501-73-694
- 14674 W Pasadena Ave
- 14655 W Pasadena Ave
- 14590 W Pasadena Ave
- 14573 W Reade Ave
- 14575 W Orange Dr
- 5309 N 148th Ave
- 5065 N 145th Dr
- 14585 W Oregon Ave
- 4721 N Aldea Rd W
- 15088 W Coolidge St
- 15028 W Minnezona Ave
- 14659 W Hidden Terrace Loop
- 15241 W Coolidge St
- 15148 W Sells Dr
- 4520 N 151st Dr
- 351 N Cloverfield Cir
- 14123 W Greentree Dr S
- 15296 W Coolidge St
- 4738 N Greenview Cir W
- 815 W Juniper Ln Unit 178
