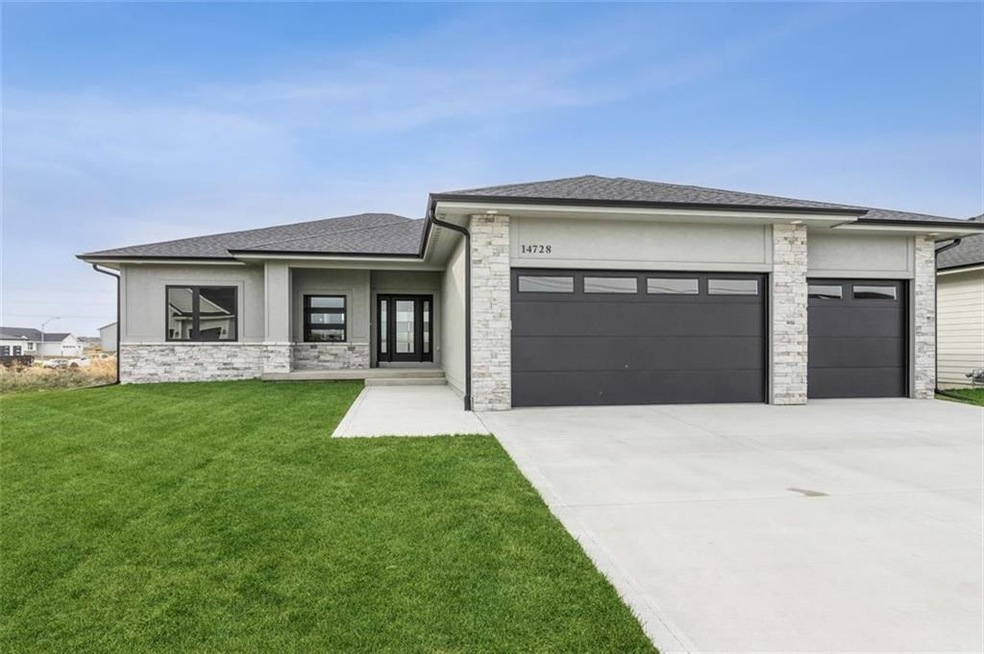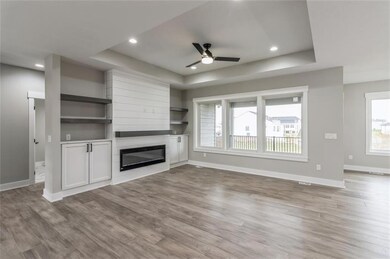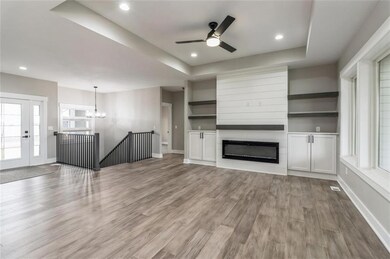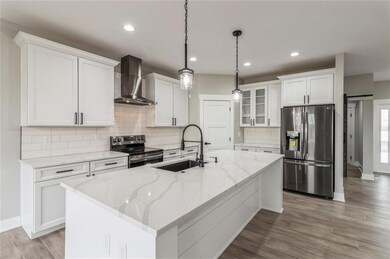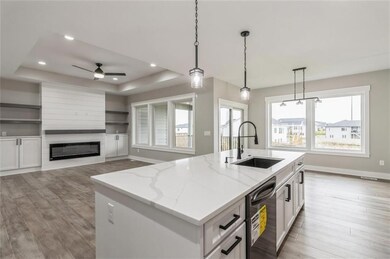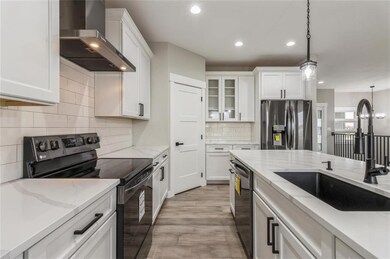
14728 Stonecrop Dr Grimes, IA 50111
Highlights
- Ranch Style House
- 2 Fireplaces
- Home Gym
- Wood Flooring
- Mud Room
- Den
About This Home
As of March 2022Over 3600 sq ft of Impeccable Quality finishes AND it's on a beautiful private walk out lot backing to greenspace!! Upon entry you'll notice the wall of windows that surround the covered deck allowing you to take in the view. The great room has a trayed ceiling and custom built-ins flanking the fireplace. Upgraded appliances, quartz counters AND not one but 2 pantries make this a chef's kitchen. Master suite is a dream with a large custom closet. 2 other large BR's with walk in custom closets and a full bath complete the main level.
Huge lower level rec room/great room with a fireplace and full bar. 3 more BR's with large walk in custom closets. AND a Fitness room or Office. Located on a quiet dead end street. Close to bike trails, schools,etc. Please come and see the quality craftsmanship!! 2x6 construction, irragation
Home Details
Home Type
- Single Family
Year Built
- Built in 2021
Lot Details
- 0.26 Acre Lot
- Irrigation
HOA Fees
- $8 Monthly HOA Fees
Home Design
- Ranch Style House
- Asphalt Shingled Roof
- Stone Siding
- Cement Board or Planked
Interior Spaces
- 1,936 Sq Ft Home
- Wet Bar
- 2 Fireplaces
- Electric Fireplace
- Mud Room
- Family Room Downstairs
- Dining Area
- Den
- Home Gym
- Finished Basement
- Walk-Out Basement
- Fire and Smoke Detector
- Laundry on main level
Kitchen
- Eat-In Kitchen
- Stove
- Microwave
- Dishwasher
Flooring
- Wood
- Carpet
- Tile
Bedrooms and Bathrooms
- 6 Bedrooms | 3 Main Level Bedrooms
Parking
- 3 Car Attached Garage
- Driveway
Outdoor Features
- Covered Deck
Utilities
- Forced Air Heating and Cooling System
- Cable TV Available
Community Details
- Built by SM Homes
Listing and Financial Details
- Assessor Parcel Number 1212404013
Similar Homes in the area
Home Values in the Area
Average Home Value in this Area
Property History
| Date | Event | Price | Change | Sq Ft Price |
|---|---|---|---|---|
| 07/31/2025 07/31/25 | For Sale | $720,000 | +12.5% | $373 / Sq Ft |
| 03/31/2022 03/31/22 | Pending | -- | -- | -- |
| 03/14/2022 03/14/22 | Sold | $640,000 | -1.5% | $331 / Sq Ft |
| 10/15/2021 10/15/21 | For Sale | $649,999 | -- | $336 / Sq Ft |
Tax History Compared to Growth
Agents Affiliated with this Home
-
A
Seller's Agent in 2025
Anna Thomas
LPT Realty, LLC
(573) 795-3405
17 in this area
140 Total Sales
-

Seller Co-Listing Agent in 2025
Kyle Clarkson
LPT Realty, LLC
(515) 554-2249
36 in this area
697 Total Sales
-

Seller's Agent in 2022
Michelle Kline
RE/MAX
(515) 238-6551
141 in this area
338 Total Sales
-

Buyer's Agent in 2022
Robin Von Gillern
RE/MAX
(515) 240-0500
47 in this area
302 Total Sales
Map
Source: Des Moines Area Association of REALTORS®
MLS Number: 639792
