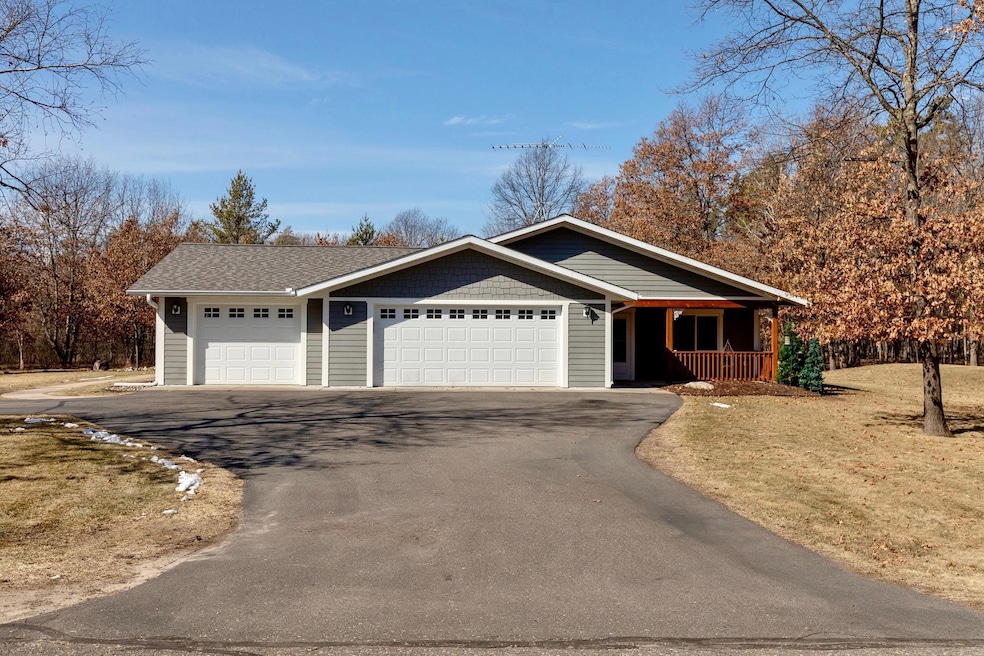
14729 Springwood Dr Baxter, MN 56425
Highlights
- No HOA
- Cul-De-Sac
- Forced Air Zoned Cooling and Heating System
- Stainless Steel Appliances
- 3 Car Attached Garage
- 1-Story Property
About This Home
As of June 2025Quality built, one-level living on a beautiful, quiet lot in Baxter, close to Whipple Beach recreation area and walking trails. This 3 bedroom, 2 bath custom Baratto Brothers built home features an open and spacious floor plan with custom cabinets, a gas fireplace in living room, sunroom, Marvin windows, 36" 6-panel doors, 42" hallways, primary suite with walk-in shower and large walk-in closet. Energy-efficient with dual heat, natural gas, zoned in-floor heat and forced air, the attached 3 car insulated garage also features zoned in-floor heat, and a shop area with plumbing. Enjoy nature from the large patio and gazebo overlooking the beautiful backyard gardens. Don't miss this great home!
Home Details
Home Type
- Single Family
Est. Annual Taxes
- $3,871
Year Built
- Built in 2014
Lot Details
- 0.75 Acre Lot
- Lot Dimensions are 146x227x147x220
- Cul-De-Sac
- Street terminates at a dead end
Parking
- 3 Car Attached Garage
- Heated Garage
- Insulated Garage
Interior Spaces
- 1,860 Sq Ft Home
- 1-Story Property
- Stone Fireplace
- Living Room with Fireplace
- Combination Kitchen and Dining Room
Kitchen
- Range
- Microwave
- Dishwasher
- Stainless Steel Appliances
Bedrooms and Bathrooms
- 3 Bedrooms
Laundry
- Dryer
- Washer
Eco-Friendly Details
- Air Exchanger
Utilities
- Forced Air Zoned Cooling and Heating System
- 200+ Amp Service
- Water Filtration System
- Private Water Source
- Well
- Drilled Well
- Septic System
Community Details
- No Home Owners Association
- Noahs Add Baxter Subdivision
Listing and Financial Details
- Assessor Parcel Number 032510020060009
Ownership History
Purchase Details
Home Financials for this Owner
Home Financials are based on the most recent Mortgage that was taken out on this home.Purchase Details
Purchase Details
Purchase Details
Purchase Details
Similar Homes in Baxter, MN
Home Values in the Area
Average Home Value in this Area
Purchase History
| Date | Type | Sale Price | Title Company |
|---|---|---|---|
| Deed | $469,500 | Rg Title Llc | |
| Deed | $356,000 | -- | |
| Grant Deed | $346,500 | -- | |
| Deed | $19,000 | -- | |
| Warranty Deed | $19,000 | -- |
Property History
| Date | Event | Price | Change | Sq Ft Price |
|---|---|---|---|---|
| 06/13/2025 06/13/25 | Sold | $469,500 | 0.0% | $252 / Sq Ft |
| 04/23/2025 04/23/25 | Pending | -- | -- | -- |
| 04/07/2025 04/07/25 | For Sale | $469,500 | -- | $252 / Sq Ft |
Tax History Compared to Growth
Tax History
| Year | Tax Paid | Tax Assessment Tax Assessment Total Assessment is a certain percentage of the fair market value that is determined by local assessors to be the total taxable value of land and additions on the property. | Land | Improvement |
|---|---|---|---|---|
| 2024 | $3,896 | $393,400 | $55,900 | $337,500 |
| 2023 | $3,674 | $391,000 | $57,900 | $333,100 |
| 2022 | $3,360 | $348,100 | $44,400 | $303,700 |
| 2021 | $3,120 | $270,000 | $42,100 | $227,900 |
| 2020 | $2,970 | $248,200 | $36,800 | $211,400 |
| 2019 | $0 | $237,100 | $35,300 | $201,800 |
| 2018 | $0 | $251,500 | $35,300 | $216,200 |
| 2017 | $0 | $0 | $0 | $0 |
| 2016 | -- | $0 | $0 | $0 |
| 2015 | $58 | $0 | $0 | $0 |
| 2014 | $114 | $14,700 | $14,700 | $0 |
Agents Affiliated with this Home
-
Jorie Lindner

Seller's Agent in 2025
Jorie Lindner
LPT Realty, LLC
(218) 251-4099
4 in this area
12 Total Sales
-
Brad Wadsten

Buyer's Agent in 2025
Brad Wadsten
Edina Realty, Inc.
(218) 821-2721
24 in this area
271 Total Sales
-
Matt Wadsten
M
Buyer Co-Listing Agent in 2025
Matt Wadsten
Edina Realty, Inc.
(218) 821-1097
18 in this area
191 Total Sales
Map
Source: NorthstarMLS
MLS Number: 6697780
APN: 032510020060009
- 5394 Clearwater Rd
- 14451 Cottage Grove Dr
- XXX Ninebark Dr
- 14347 Memorywood Dr
- 15153 Welton Rd
- TBD Clearwater Rd
- 4680 Cedar Scenic Rd
- TBD Oakwood Dr N
- 14595 Lynndale Ln
- 14949 Lynndale Ln
- 14691 Lynndale Dr
- 4882 Emily Rd
- 14898 Lynndale Ln
- 14502 Lynndale Dr N
- TBD Lynndale Dr N
- 4638 Cedar Scenic Rd
- 13927 Travine Dr
- 13772 Memorywood Dr
- 4745 Patterson Trail
- Lot 3 Block 1 Kimberlee Dr N






