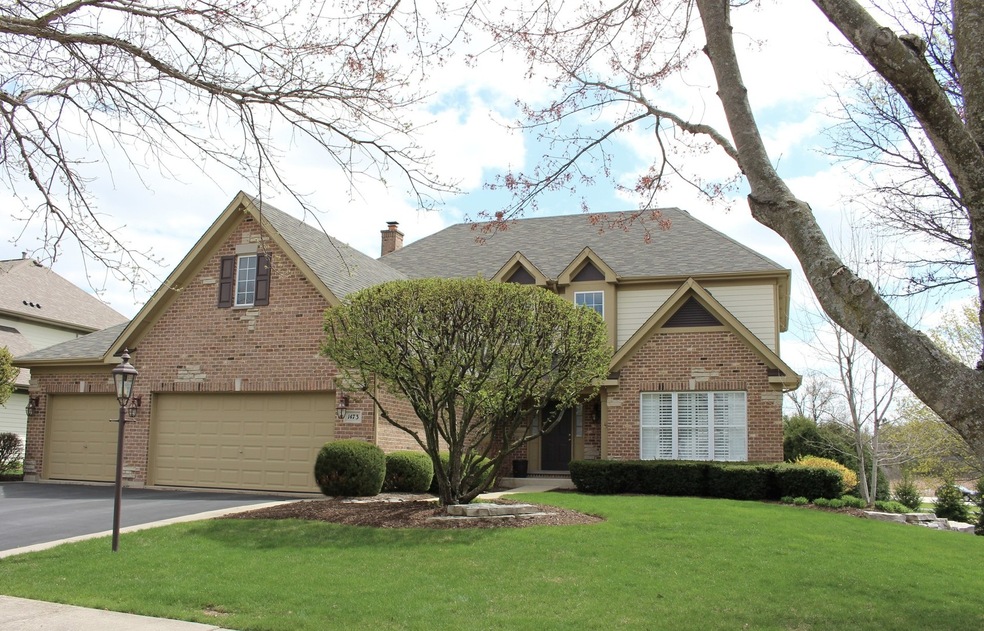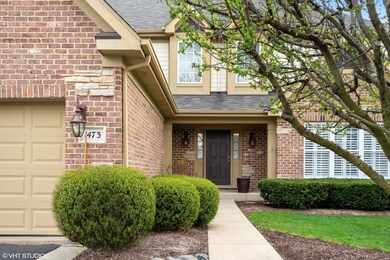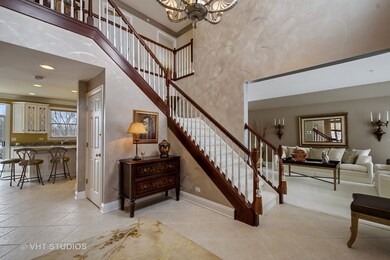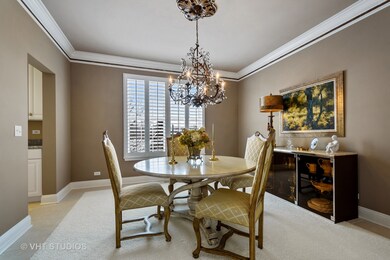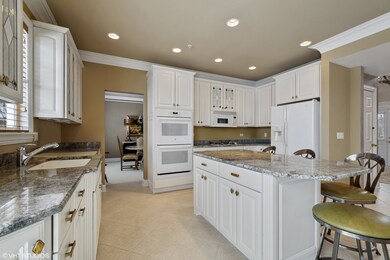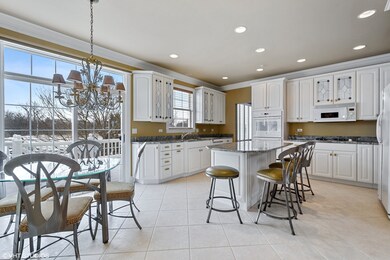
1473 Columbia Ln Barrington, IL 60010
Estimated Value: $679,000 - $835,000
Highlights
- Waterfront
- Landscaped Professionally
- Deck
- Grove Avenue Elementary School Rated A+
- Community Lake
- Property is near a park
About This Home
As of June 2021Simply stunning! This lovely Carrington model is perfectly located with picturesque pond views in the desirable Oaks of Barrington. Light & bright with an open flowing floor plan and beautiful details including crown molding, recessed lighting and generous room sizes. Grand two-story entry with custom staircase and designer chandelier with remote lift leads to large living and dining rooms perfect for entertaining friends and family. The heart of the home features a chef's delight kitchen with white 42" custom cabinetry, granite counters, island with breakfast bar and eating area with sliders to rear deck and yard. Gather in the Inviting family room with gas fireplace with custom surround and scenic water views! First floor office is ideal for today's work from home trend. Second floor features a large primary bedroom suite with his & her walk-in closets and ensuite bath with whirlpool tub and separate showers! Three spacious secondary bedrooms and hall bath with double sinks complete the second level. Bring your design ideas and imagination to finish the full walkout lower level offering endless possibilities! Relax and unwind on the large concrete offering panoramic views of the lushly landscaped yard and pond. Oversized three car garage with workshop area. Close to town, train, schools, shopping & restaurants. A perfect 10!
Last Agent to Sell the Property
@properties Christie's International Real Estate License #471000101 Listed on: 02/16/2021

Home Details
Home Type
- Single Family
Est. Annual Taxes
- $12,279
Year Built
- Built in 1999
Lot Details
- 0.28 Acre Lot
- Lot Dimensions are 101.55 x 140.00 x 66.50 x 151.06
- Waterfront
- Landscaped Professionally
- Paved or Partially Paved Lot
- Sprinkler System
HOA Fees
- $92 Monthly HOA Fees
Parking
- 3 Car Attached Garage
- Garage Door Opener
- Driveway
- Parking Included in Price
Home Design
- Concrete Perimeter Foundation
Interior Spaces
- 2,924 Sq Ft Home
- 2-Story Property
- Attached Fireplace Door
- Gas Log Fireplace
- Entrance Foyer
- Family Room with Fireplace
- Formal Dining Room
- Home Office
- Water Views
- Unfinished Basement
- Walk-Out Basement
- Unfinished Attic
- Carbon Monoxide Detectors
Kitchen
- Breakfast Bar
- Double Oven
- Cooktop
- Microwave
- Dishwasher
- Disposal
Bedrooms and Bathrooms
- 4 Bedrooms
- 4 Potential Bedrooms
- Walk-In Closet
- Dual Sinks
- Whirlpool Bathtub
- Separate Shower
Laundry
- Laundry on main level
- Dryer
- Washer
Outdoor Features
- Deck
- Patio
Location
- Property is near a park
Schools
- Grove Avenue Elementary School
- Barrington Middle School Prairie
- Barrington High School
Utilities
- Forced Air Heating and Cooling System
- Heating System Uses Natural Gas
- 200+ Amp Service
- Water Softener is Owned
Community Details
- Manager Association, Phone Number (847) 000-0000
- Oaks Of Barrington Subdivision, Carrington Floorplan
- Property managed by The Oaks of Barrington
- Community Lake
Listing and Financial Details
- Senior Tax Exemptions
- Homeowner Tax Exemptions
- Senior Freeze Tax Exemptions
Ownership History
Purchase Details
Purchase Details
Home Financials for this Owner
Home Financials are based on the most recent Mortgage that was taken out on this home.Purchase Details
Purchase Details
Home Financials for this Owner
Home Financials are based on the most recent Mortgage that was taken out on this home.Similar Homes in the area
Home Values in the Area
Average Home Value in this Area
Purchase History
| Date | Buyer | Sale Price | Title Company |
|---|---|---|---|
| Tiruppathi Chinnaswamy | -- | None Listed On Document | |
| Tiruppathi Chinnaswamy | $620,000 | Chicago Title | |
| Dwan Mary J | -- | Chicago Title | |
| Carr Richard | -- | Ravenswood Title Company Llc |
Mortgage History
| Date | Status | Borrower | Loan Amount |
|---|---|---|---|
| Previous Owner | Carr Richard | $215,000 | |
| Previous Owner | Carr Richard H | $226,000 | |
| Previous Owner | Carr Richard H | $252,000 | |
| Previous Owner | Carr Richard H | $247,000 | |
| Previous Owner | Carr Richard H | $250,000 |
Property History
| Date | Event | Price | Change | Sq Ft Price |
|---|---|---|---|---|
| 06/04/2021 06/04/21 | Sold | $620,000 | -2.4% | $212 / Sq Ft |
| 04/23/2021 04/23/21 | For Sale | -- | -- | -- |
| 04/22/2021 04/22/21 | Pending | -- | -- | -- |
| 03/19/2021 03/19/21 | For Sale | $635,000 | 0.0% | $217 / Sq Ft |
| 03/02/2021 03/02/21 | Pending | -- | -- | -- |
| 02/16/2021 02/16/21 | For Sale | $635,000 | -- | $217 / Sq Ft |
Tax History Compared to Growth
Tax History
| Year | Tax Paid | Tax Assessment Tax Assessment Total Assessment is a certain percentage of the fair market value that is determined by local assessors to be the total taxable value of land and additions on the property. | Land | Improvement |
|---|---|---|---|---|
| 2024 | $12,153 | $58,556 | $8,590 | $49,966 |
| 2023 | $12,153 | $58,556 | $8,590 | $49,966 |
| 2022 | $12,153 | $61,864 | $8,590 | $53,274 |
| 2021 | $13,091 | $59,078 | $3,681 | $55,397 |
| 2020 | $14,062 | $59,078 | $3,681 | $55,397 |
| 2019 | $12,279 | $65,643 | $3,681 | $61,962 |
| 2018 | $12,649 | $64,640 | $3,374 | $61,266 |
| 2017 | $13,865 | $64,640 | $3,374 | $61,266 |
| 2016 | $13,197 | $64,640 | $3,374 | $61,266 |
| 2015 | $9,948 | $49,526 | $3,068 | $46,458 |
| 2014 | $10,352 | $51,783 | $3,068 | $48,715 |
| 2013 | $12,254 | $58,579 | $3,068 | $55,511 |
Agents Affiliated with this Home
-
John Morrison

Seller's Agent in 2021
John Morrison
@ Properties
(847) 409-0297
63 in this area
784 Total Sales
-
Tim Schiller

Buyer's Agent in 2021
Tim Schiller
@ Properties
(630) 992-0582
1 in this area
1,019 Total Sales
Map
Source: Midwest Real Estate Data (MRED)
MLS Number: 10996319
APN: 01-12-306-002-0000
- 1452 Somerset Place
- 1431 Somerset Place
- 1419 Somerset Place
- 6 S Barrington Rd
- 1001-1003 S Barrington Rd
- 423 Park Barrington Dr
- 1340 Macalpin Dr
- 1350 Macalpin Dr
- 1107 S Hough St
- 401 Park Barrington Dr
- 1213 S Summit St
- 80 Gaelic Ct
- 1560 Macalpin Cir
- 1410 W Newcastle Ct
- 230 Knox Ct
- 308 Summit St
- 1011 S Cook St
- 1100 Glencrest Dr
- 904 S Hough St
- 94 Hawthorne Rd
- 1473 Columbia Ln
- 1471 Columbia Ln
- 1475 Columbia Ln
- 1469 Columbia Ln
- 1468 Columbia Ln
- 1470 Columbia Ln
- 1472 Columbia Ln
- 1474 Columbia Ln
- 1467 Columbia Ln
- 201 Astoria Ct
- 1465 Columbia Ln
- 203 Astoria Ct
- 205 Astoria Ct
- 1456 S Cascade Ct
- 207 Astoria Ct
- 1463 Columbia Ln
- 1458 S Cascade Ct
- 200 Astoria Ct
- 209 Astoria Ct
- 202 Astoria Ct
