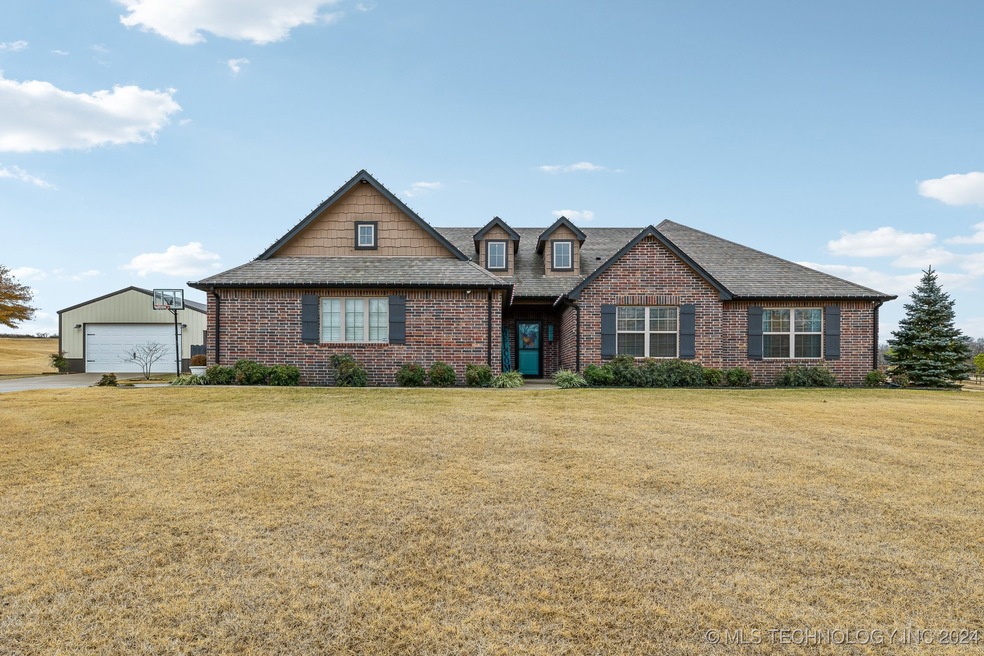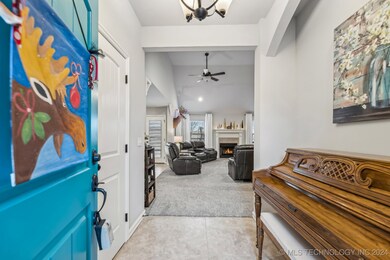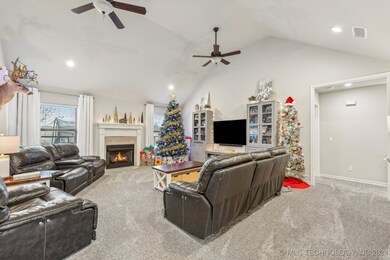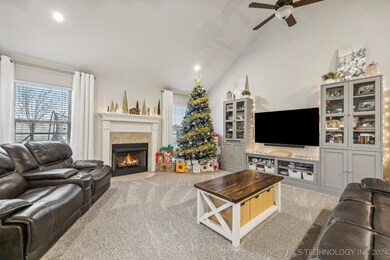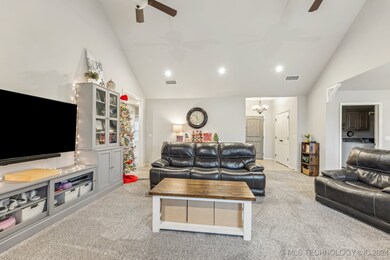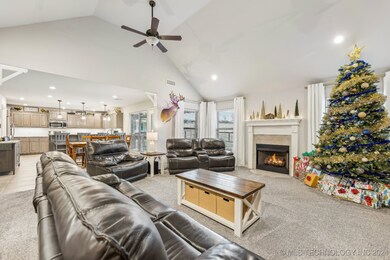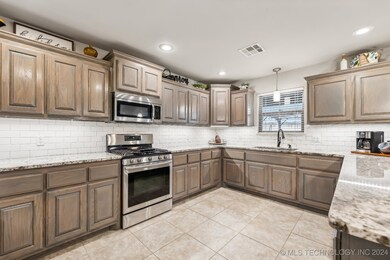
1473 E 53rd St S Muskogee, OK 74403
Highlights
- Craftsman Architecture
- Granite Countertops
- Covered patio or porch
- Vaulted Ceiling
- No HOA
- Separate Outdoor Workshop
About This Home
As of January 2025This immaculate, move-in-ready 3-bedroom, 2-bath full brick home offers comfort and
convenience in a highly sought-after location within the Hilldale School District. This property
includes a 30x24 insulated shop with an in-ground storm cellar and extra concrete parking,
making it perfect for storage, projects, or additional vehicles. Inside, the home boasts new
carpet installed in 2023 and a tankless hot water heater added in 2024, ensuring modern
comfort and efficiency. The beautiful kitchen, complete with a bar, opens to the dining area and
into the living room, where vaulted ceilings and a cozy gas log fireplace create an inviting
atmosphere. The spacious primary suite includes an ensuite with a walk-in shower, soaking tub,
dual vanities, and a large walk-in closet. The private, fenced backyard provides a serene space
for outdoor relaxation, while the well-maintained yard reflects the care given to this property.
Additional features include a Wemo automated system and security cameras that convey with
the home, adding convenience and peace of mind. This exceptionally well-maintained home is
ready for you to start the new year in style. Schedule your private tour today and discover all it
has to offer! Professional photos coming soon!
Last Agent to Sell the Property
Chinowth & Cohen License #201411 Listed on: 12/09/2024

Home Details
Home Type
- Single Family
Est. Annual Taxes
- $2,356
Year Built
- Built in 2016
Lot Details
- 1.86 Acre Lot
- North Facing Home
- Dog Run
- Privacy Fence
- Decorative Fence
- Landscaped
- Zero Lot Line
Parking
- 2 Car Attached Garage
- Side Facing Garage
Home Design
- Craftsman Architecture
- Brick Exterior Construction
- Slab Foundation
- Wood Frame Construction
- Fiberglass Roof
- Asphalt
Interior Spaces
- 2,002 Sq Ft Home
- 1-Story Property
- Wired For Data
- Vaulted Ceiling
- Ceiling Fan
- Gas Log Fireplace
- Vinyl Clad Windows
- Insulated Windows
- Insulated Doors
Kitchen
- Oven
- Range
- Microwave
- Dishwasher
- Granite Countertops
- Disposal
Flooring
- Carpet
- Tile
Bedrooms and Bathrooms
- 3 Bedrooms
- 2 Full Bathrooms
Home Security
- Security System Owned
- Fire and Smoke Detector
Eco-Friendly Details
- Energy-Efficient Windows
- Energy-Efficient Doors
Outdoor Features
- Covered patio or porch
- Exterior Lighting
- Separate Outdoor Workshop
- Storm Cellar or Shelter
- Rain Gutters
Schools
- Hilldale Elementary School
- Hilldale High School
Utilities
- Zoned Heating and Cooling
- Heating System Uses Gas
- Programmable Thermostat
- Tankless Water Heater
- Gas Water Heater
- Aerobic Septic System
- High Speed Internet
Community Details
- No Home Owners Association
- Quail Creek Ii Subdivision
- Greenbelt
Ownership History
Purchase Details
Home Financials for this Owner
Home Financials are based on the most recent Mortgage that was taken out on this home.Purchase Details
Home Financials for this Owner
Home Financials are based on the most recent Mortgage that was taken out on this home.Similar Homes in Muskogee, OK
Home Values in the Area
Average Home Value in this Area
Purchase History
| Date | Type | Sale Price | Title Company |
|---|---|---|---|
| Warranty Deed | $370,000 | Pioneer Abstract & Title | |
| Warranty Deed | $370,000 | Pioneer Abstract & Title | |
| Warranty Deed | $195,000 | Muskogee Abstract & Title Co |
Mortgage History
| Date | Status | Loan Amount | Loan Type |
|---|---|---|---|
| Open | $374,853 | Construction | |
| Closed | $374,853 | Construction | |
| Previous Owner | $193,471 | FHA |
Property History
| Date | Event | Price | Change | Sq Ft Price |
|---|---|---|---|---|
| 01/17/2025 01/17/25 | Sold | $369,900 | -0.2% | $185 / Sq Ft |
| 12/16/2024 12/16/24 | Pending | -- | -- | -- |
| 12/09/2024 12/09/24 | For Sale | $370,500 | -- | $185 / Sq Ft |
Tax History Compared to Growth
Tax History
| Year | Tax Paid | Tax Assessment Tax Assessment Total Assessment is a certain percentage of the fair market value that is determined by local assessors to be the total taxable value of land and additions on the property. | Land | Improvement |
|---|---|---|---|---|
| 2023 | $2,419 | $24,301 | $2,309 | $21,992 |
| 2022 | $2,288 | $23,594 | $2,272 | $21,322 |
| 2021 | $2,305 | $22,239 | $2,200 | $20,039 |
| 2020 | $2,291 | $22,239 | $2,200 | $20,039 |
| 2019 | $2,234 | $22,240 | $2,200 | $20,040 |
| 2018 | $1,919 | $22,240 | $2,200 | $20,040 |
| 2017 | $1,919 | $22,327 | $1,892 | $20,435 |
| 2016 | $2 | $18 | $18 | $0 |
| 2015 | $2 | $18 | $18 | $0 |
| 2014 | $0 | $18 | $18 | $0 |
Agents Affiliated with this Home
-
Alisha Cooper

Seller's Agent in 2025
Alisha Cooper
Chinowth & Cohen
(918) 537-2263
111 Total Sales
Map
Source: MLS Technology
MLS Number: 2443422
APN: 52729
- 5400 Gulick St
- 0 S Gulick St Unit 2518242
- 840 E 53rd St S
- 5601 S 9th St E
- 5632 S Julian Blvd
- 5666 S Julian Blvd
- 5876 S Julian Blvd
- 5467 S Julian Blvd
- 5495 S Julian Blvd
- 5523 S Julian Blvd
- 5496 S Julian Blvd
- 5524 S Julian Blvd
- 5556 S Julian Blvd
- 5555 S Julian Blvd
- 5581 S Julian Blvd
- 1604 E Hudson Ave
- 4611 Prairie Dog Rd
- 1615 Blue Jay Ln
- 1809 Deer Run
- 1614 Beaver Rd
