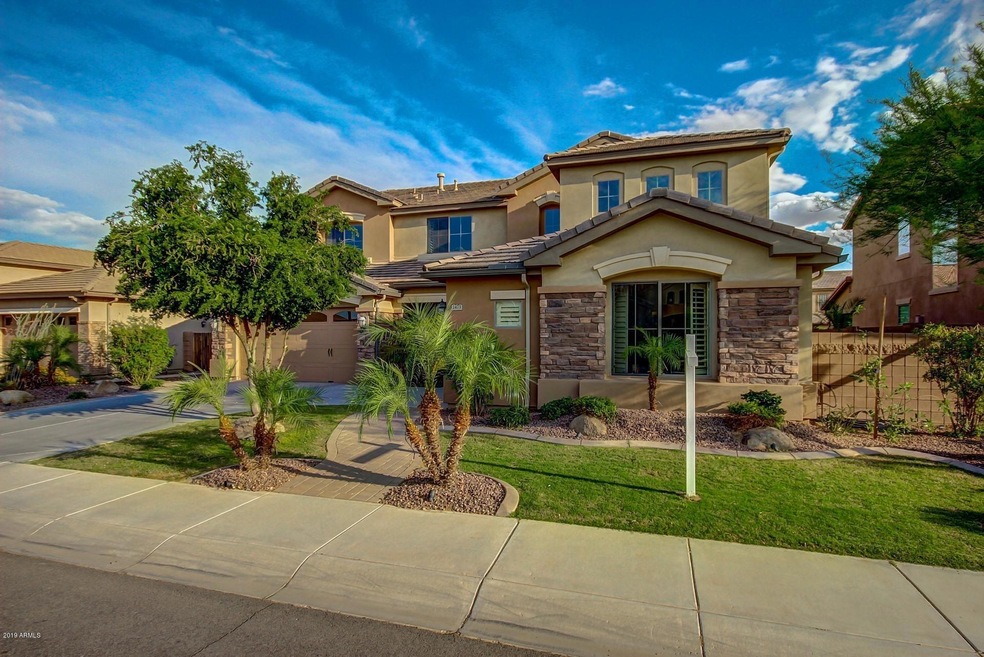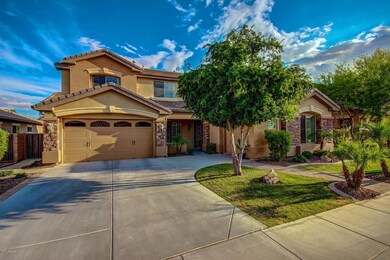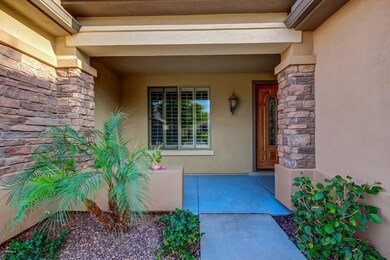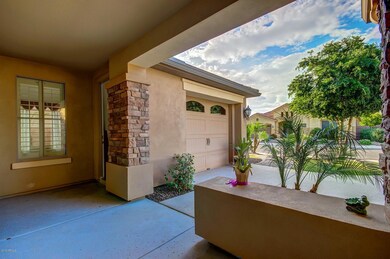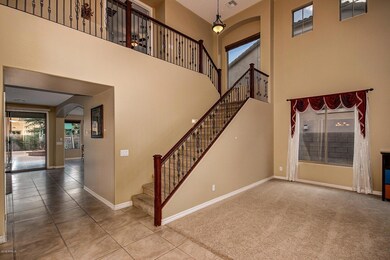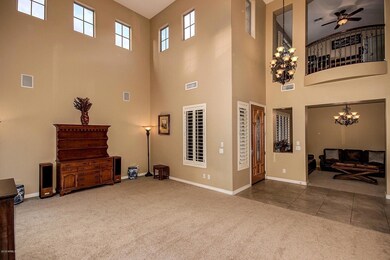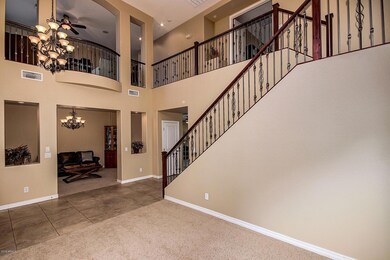
1473 E Zion Way Chandler, AZ 85249
South Chandler NeighborhoodHighlights
- Vaulted Ceiling
- Santa Barbara Architecture
- Covered patio or porch
- Santan Elementary School Rated A
- Granite Countertops
- 3 Car Direct Access Garage
About This Home
As of January 2020Located in the heart of South Chandler, just minutes from shops, restaurants & exceptional schools, this exquisite home boasts an open floorplan & abundant high-end finishes. A grand entry is sure to impress, with soaring ceilings, wrought iron railing & elegant formal living & dining rooms. The eat-in chefs kitchen features granite countertops, rich wood cabinetry, a huge breakfast bar, pantry & stainless steel appliances including a gas cooktop with upgraded Zephyr hood. The family room has media niche & cozy gas fireplace. There is also a bedroom & full bathroom downstairs - great for guests or a home office. French doors lead to a luxurious master retreat with private, spa-like bath with dual-sink vanity, soaking tub, step-in shower & walk-in closet. 3 additional bedrooms, 2 baths... Located in the heart of South Chandler, just minutes from shops, restaurants & exceptional schools, this exquisite home boasts an open floorplan & abundant high-end finishes. A grand entry is sure to impress, with soaring ceilings, wrought iron railing & elegant formal living & dining rooms.
The eat-in chefs kitchen features granite countertops, rich wood cabinetry, a huge breakfast bar, pantry & stainless steel appliances including a gas cooktop with upgraded Zephyr hood.
The family room has media niche & cozy gas fireplace. There is also a bedroom & full bathroom downstairs - great for guests or a home office.
French doors lead to a luxurious master retreat with private, spa-like bath with dual-sink vanity, soaking tub, step-in shower & walk-in closet. 3 additional bedrooms, 2 baths & loft bonus room with built-ins provide plenty of space for the family upstairs.
The backyard features a high privacy wall, level lawn, play structure & large covered patio w/gas BBQ hook-up!
Additional upgrades include brand new exterior paint in 10/2019, a sound system with a 4 Zone A-Bus audio system with speakers & volume controls in each room. Additional local source audio in living room. All audio uses CAT5 wiring.
The home is located just 10 minutes to downtown Chandler as well as great access to schools, shopping, grocery stores, churches, golf and easy freeway access.
Last Agent to Sell the Property
ProSmart Realty License #SA624532000 Listed on: 11/03/2019

Home Details
Home Type
- Single Family
Est. Annual Taxes
- $4,039
Year Built
- Built in 2007
Lot Details
- 9,417 Sq Ft Lot
- Desert faces the front and back of the property
- Block Wall Fence
- Artificial Turf
- Front and Back Yard Sprinklers
- Sprinklers on Timer
- Grass Covered Lot
HOA Fees
- $97 Monthly HOA Fees
Parking
- 3 Car Direct Access Garage
- Garage Door Opener
Home Design
- Santa Barbara Architecture
- Wood Frame Construction
- Tile Roof
- Concrete Roof
- Stucco
Interior Spaces
- 3,851 Sq Ft Home
- 2-Story Property
- Vaulted Ceiling
- Ceiling Fan
- Double Pane Windows
- Low Emissivity Windows
- Solar Screens
- Living Room with Fireplace
- Security System Owned
- Washer and Dryer Hookup
Kitchen
- Eat-In Kitchen
- Breakfast Bar
- Gas Cooktop
- Built-In Microwave
- Kitchen Island
- Granite Countertops
Flooring
- Carpet
- Tile
Bedrooms and Bathrooms
- 5 Bedrooms
- Primary Bathroom is a Full Bathroom
- 4 Bathrooms
- Dual Vanity Sinks in Primary Bathroom
- Bathtub With Separate Shower Stall
Outdoor Features
- Covered patio or porch
- Playground
Schools
- Santan Elementary School
- Santan Junior High School
- Basha High School
Utilities
- Zoned Heating and Cooling System
- Heating System Uses Natural Gas
- Water Purifier
- Water Softener
- High Speed Internet
- Cable TV Available
Listing and Financial Details
- Tax Lot 107
- Assessor Parcel Number 303-47-126
Community Details
Overview
- Association fees include ground maintenance
- Premier Comm Mgt Association, Phone Number (480) 704-2900
- Built by Fulton Homes
- Geneva Estates Subdivision, Tennyson Floorplan
Recreation
- Community Playground
- Bike Trail
Ownership History
Purchase Details
Home Financials for this Owner
Home Financials are based on the most recent Mortgage that was taken out on this home.Purchase Details
Purchase Details
Home Financials for this Owner
Home Financials are based on the most recent Mortgage that was taken out on this home.Purchase Details
Home Financials for this Owner
Home Financials are based on the most recent Mortgage that was taken out on this home.Similar Homes in Chandler, AZ
Home Values in the Area
Average Home Value in this Area
Purchase History
| Date | Type | Sale Price | Title Company |
|---|---|---|---|
| Interfamily Deed Transfer | -- | First American Title Ins Co | |
| Interfamily Deed Transfer | -- | First American Title Ins Co | |
| Interfamily Deed Transfer | -- | None Available | |
| Warranty Deed | $539,000 | Prestige T&E Agcy Llc | |
| Special Warranty Deed | $540,830 | Security Title Agency Inc | |
| Cash Sale Deed | $434,154 | Security Title Agency Inc |
Mortgage History
| Date | Status | Loan Amount | Loan Type |
|---|---|---|---|
| Open | $477,000 | New Conventional | |
| Closed | $484,350 | New Conventional | |
| Previous Owner | $225,000 | New Conventional |
Property History
| Date | Event | Price | Change | Sq Ft Price |
|---|---|---|---|---|
| 01/03/2020 01/03/20 | Sold | $539,000 | -0.2% | $140 / Sq Ft |
| 11/03/2019 11/03/19 | For Sale | $539,900 | 0.0% | $140 / Sq Ft |
| 12/02/2016 12/02/16 | Rented | $2,700 | 0.0% | -- |
| 11/04/2016 11/04/16 | Price Changed | $2,700 | -3.6% | $1 / Sq Ft |
| 10/27/2016 10/27/16 | For Rent | $2,800 | -- | -- |
Tax History Compared to Growth
Tax History
| Year | Tax Paid | Tax Assessment Tax Assessment Total Assessment is a certain percentage of the fair market value that is determined by local assessors to be the total taxable value of land and additions on the property. | Land | Improvement |
|---|---|---|---|---|
| 2025 | $4,348 | $53,300 | -- | -- |
| 2024 | $4,254 | $50,762 | -- | -- |
| 2023 | $4,254 | $61,110 | $12,220 | $48,890 |
| 2022 | $4,102 | $47,280 | $9,450 | $37,830 |
| 2021 | $4,225 | $43,850 | $8,770 | $35,080 |
| 2020 | $4,207 | $41,980 | $8,390 | $33,590 |
| 2019 | $4,039 | $39,920 | $7,980 | $31,940 |
| 2018 | $3,905 | $37,960 | $7,590 | $30,370 |
| 2017 | $3,753 | $37,170 | $7,430 | $29,740 |
| 2016 | $3,670 | $37,310 | $7,460 | $29,850 |
| 2015 | $3,492 | $36,920 | $7,380 | $29,540 |
Agents Affiliated with this Home
-

Seller's Agent in 2020
Jason Dawson, Realtor
ProSmart Realty
(480) 758-3070
9 in this area
86 Total Sales
-

Seller Co-Listing Agent in 2020
James Mumford
ProSmart Realty
(602) 689-1556
4 in this area
15 Total Sales
-

Buyer's Agent in 2020
Biman Saha
Air One Realty LLC
(480) 678-2450
11 in this area
90 Total Sales
-
A
Buyer Co-Listing Agent in 2020
Aksshat Saha
HomeSmart
Map
Source: Arizona Regional Multiple Listing Service (ARMLS)
MLS Number: 6000220
APN: 303-47-126
- 1402 E Zion Way
- 1405 E Aloe Dr
- 4236 S John Way
- 3900 S Velero St
- 1612 E Zion Way
- 1684 E Coconino Dr
- 1464 E Tonto Dr
- 1757 E Glacier Place
- 3932 S Crosscreek Dr
- 4297 S Marion Place
- 1805 E Aloe Place
- 1779 E Kaibab Dr
- 1904 E Grand Canyon Dr
- 3855 S Mcqueen Rd Unit 5
- 3855 S Mcqueen Rd Unit C12
- 3855 S Mcqueen Rd Unit 24
- 4450 S Rio Dr
- 1060 E Yellowstone Place
- 1090 E Yellowstone Place
- Ocotillo Rd & McQueen Rd
