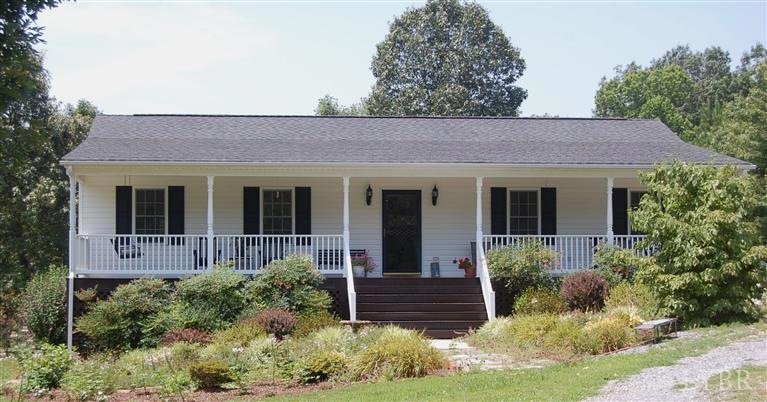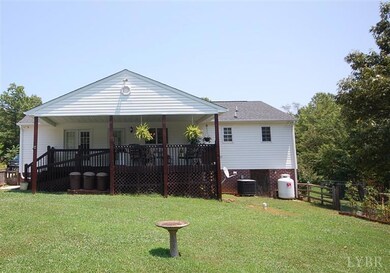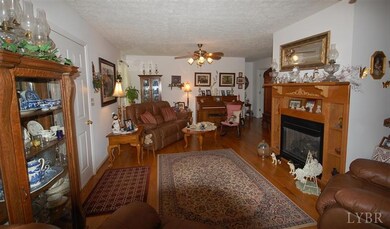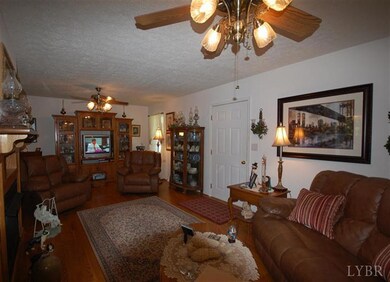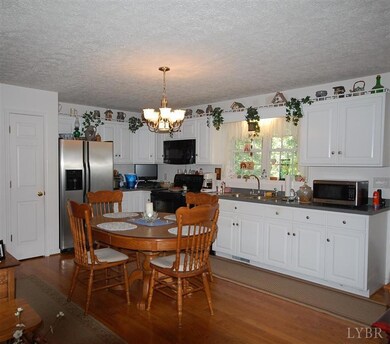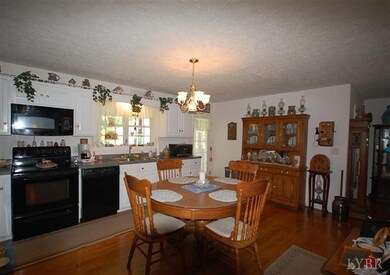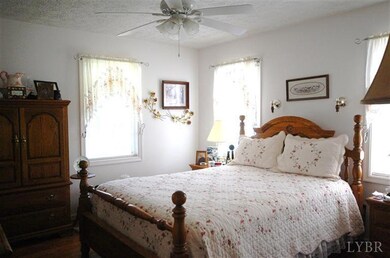
1473 Father Judge Rd Monroe, VA 24574
Highlights
- Secluded Lot
- Wood Flooring
- Circular Driveway
- Ranch Style House
- Great Room with Fireplace
- Fenced Yard
About This Home
As of October 2017What a beautiful setting for this ranch home! It set well back on the 5 acre lot, affording you lots of privacy. You can enjoy all the peace and quiet from the rocking chair front porch or from the covered deck on the rear of the home. Inside you will find hardwood floors throughout the home. The great room is accented by a custom-built mantle surrounding the gas log fireplace. The kitchen offers plenty of cabinet space and counter space. The master bedroom has an adjoining master bath with double sink vanity. The other 2 bedrooms share a jack and jill bath. Outside you will see lovely landscaping, a large garden area, plenty of room for a horse, a pool, play area or anything else you may want. The oversized detached two car garage has a half bath, electricity and telephone. In addition there is a carport and outbuildings. This home is move-in ready!
Last Agent to Sell the Property
RE/MAX 1st Olympic License #0225035981 Listed on: 07/06/2012

Home Details
Home Type
- Single Family
Est. Annual Taxes
- $868
Year Built
- Built in 2003
Lot Details
- 5 Acre Lot
- Fenced Yard
- Landscaped
- Secluded Lot
- Garden
Home Design
- Ranch Style House
- Shingle Roof
Interior Spaces
- 1,386 Sq Ft Home
- Ceiling Fan
- Gas Log Fireplace
- Great Room with Fireplace
- Crawl Space
- Attic Access Panel
Kitchen
- Electric Range
- <<microwave>>
Flooring
- Wood
- Vinyl
Bedrooms and Bathrooms
- 3 Bedrooms
- En-Suite Primary Bedroom
- 2 Full Bathrooms
Laundry
- Laundry Room
- Washer and Dryer Hookup
Parking
- 2 Car Detached Garage
- 2 Carport Spaces
- Oversized Parking
- Workshop in Garage
- Circular Driveway
Accessible Home Design
- Accessible Doors
- Accessible Ramps
Schools
- Amherst Elementary School
- Amherst Midl Middle School
- Amherst High School
Utilities
- Heat Pump System
- Well
- Electric Water Heater
- Septic Tank
Listing and Financial Details
- Assessor Parcel Number 108A2B
Ownership History
Purchase Details
Home Financials for this Owner
Home Financials are based on the most recent Mortgage that was taken out on this home.Purchase Details
Home Financials for this Owner
Home Financials are based on the most recent Mortgage that was taken out on this home.Purchase Details
Home Financials for this Owner
Home Financials are based on the most recent Mortgage that was taken out on this home.Purchase Details
Purchase Details
Home Financials for this Owner
Home Financials are based on the most recent Mortgage that was taken out on this home.Similar Home in Monroe, VA
Home Values in the Area
Average Home Value in this Area
Purchase History
| Date | Type | Sale Price | Title Company |
|---|---|---|---|
| Deed | $300,000 | Old Republic National Title | |
| Warranty Deed | $260,000 | Equity National Title | |
| Warranty Deed | $194,000 | Multiple | |
| Gift Deed | -- | None Available | |
| Deed | $190,000 | None Available |
Mortgage History
| Date | Status | Loan Amount | Loan Type |
|---|---|---|---|
| Open | $255,000 | Credit Line Revolving | |
| Previous Owner | $208,080 | New Conventional | |
| Previous Owner | $195,959 | New Conventional | |
| Previous Owner | $186,558 | FHA | |
| Previous Owner | $173,992 | FHA | |
| Previous Owner | $45,484 | Unknown |
Property History
| Date | Event | Price | Change | Sq Ft Price |
|---|---|---|---|---|
| 10/30/2017 10/30/17 | Sold | $194,000 | -3.0% | $140 / Sq Ft |
| 10/25/2017 10/25/17 | Pending | -- | -- | -- |
| 10/11/2017 10/11/17 | For Sale | $199,900 | +5.2% | $144 / Sq Ft |
| 02/25/2013 02/25/13 | Sold | $190,000 | -9.5% | $137 / Sq Ft |
| 02/07/2013 02/07/13 | Pending | -- | -- | -- |
| 07/06/2012 07/06/12 | For Sale | $209,900 | -- | $151 / Sq Ft |
Tax History Compared to Growth
Tax History
| Year | Tax Paid | Tax Assessment Tax Assessment Total Assessment is a certain percentage of the fair market value that is determined by local assessors to be the total taxable value of land and additions on the property. | Land | Improvement |
|---|---|---|---|---|
| 2025 | $1,190 | $195,000 | $47,500 | $147,500 |
| 2024 | $1,190 | $195,000 | $47,500 | $147,500 |
| 2023 | $1,190 | $195,000 | $47,500 | $147,500 |
| 2022 | $1,190 | $195,000 | $47,500 | $147,500 |
| 2021 | $1,049 | $172,000 | $47,500 | $124,500 |
| 2020 | $1,049 | $172,000 | $47,500 | $124,500 |
| 2019 | $1,033 | $169,400 | $53,500 | $115,900 |
| 2018 | $1,033 | $169,400 | $53,500 | $115,900 |
| 2017 | $1,033 | $169,400 | $53,500 | $115,900 |
| 2016 | $1,033 | $169,400 | $53,500 | $115,900 |
| 2015 | $949 | $169,400 | $53,500 | $115,900 |
| 2014 | $949 | $169,400 | $53,500 | $115,900 |
Agents Affiliated with this Home
-
Troy Cash
T
Seller's Agent in 2017
Troy Cash
Cash Bros Real Estate, Inc.
(434) 841-7136
37 Total Sales
-
B
Buyer's Agent in 2017
Bryan Wright
Long & Foster-Forest
-
Karin Baldwin

Seller's Agent in 2013
Karin Baldwin
RE/MAX
(434) 851-8581
25 Total Sales
Map
Source: Lynchburg Association of REALTORS®
MLS Number: 273505
APN: 108-A-2B
- 166 Matohe Rd
- 429 Matohe Rd
- 506 Peters Hollow Rd
- 2294 High Peak Rd
- 216 Burford Farm Rd
- 1024 Sunset Dr
- 0 Wares Gap Rd Unit 351733
- 122 Indigo Ridge
- 2350 S Amherst Hwy
- 1343 Wares Gap Rd
- 387 Stage Rd
- 118 Father Judge Rd
- 2205 S Amherst Hwy
- 264 N Five Forks Rd
- 0 Lavender Ln
- 65-Acres Lavender Ln
- 893 Cedar Gate Rd
- 839 Cedar Gate Rd
- 109 Ned Brown Rd
- tbd Wares Gap Rd
