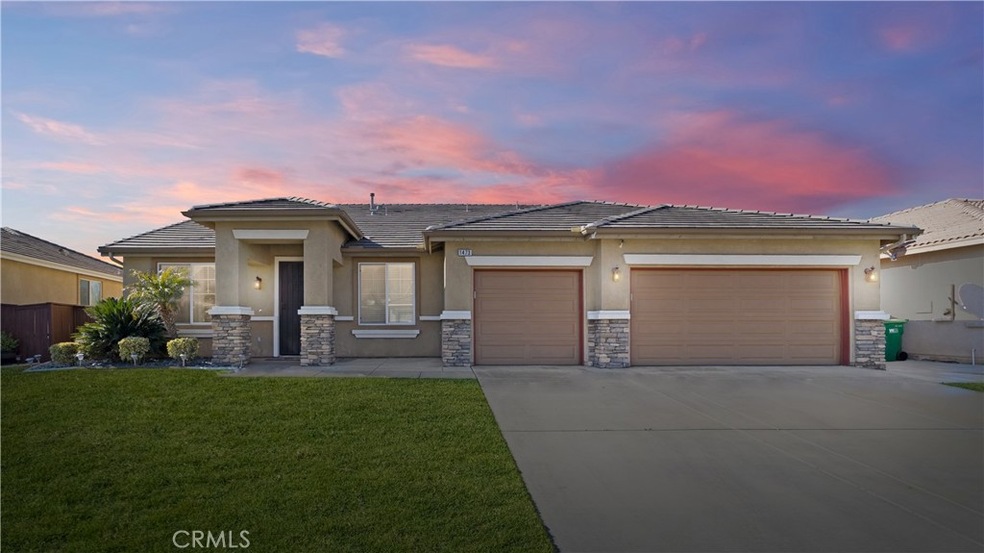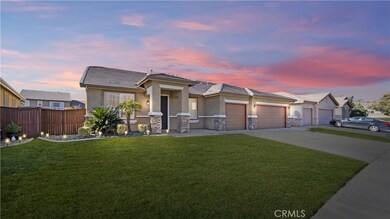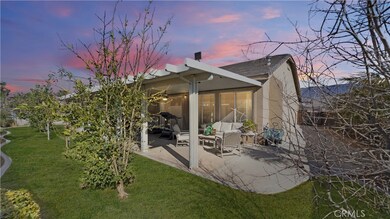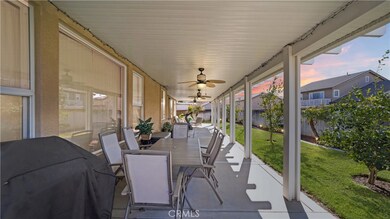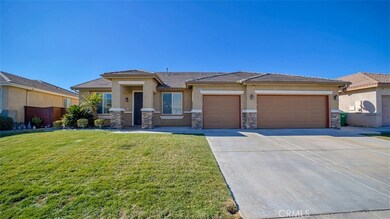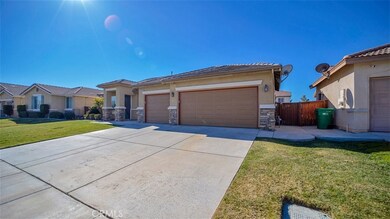
1473 Lyra Way Beaumont, CA 92223
Estimated Value: $548,000 - $581,000
Highlights
- Open Floorplan
- Breakfast Area or Nook
- Double Pane Windows
- L-Shaped Dining Room
- 3 Car Attached Garage
- Bidet
About This Home
As of March 2021Located within the flourishing community of Sundance in the thriving city of Beaumont. 4 bedrooms with 2 bathrooms PLUS 3 Car Garage. This impressive one story Home has a FORMAL Living Room and Dining Area. Family room flows to breakfast nook, which leads to large open kitchen, completely making entertaining effortless! Exterior space is 7841 sq ft lot, and features a large Alumiwood patio. Front entrance includes a front patio for relaxing evenings. Spacious Owners Bedroom has a walk in closet, Owners Bathroom has dual sinks, separate shower and bath tub! Recessed lighting throughout the house. Includes interior Laundry Room. Extra shelving throughout closets & garage. Upgraded light switches throughout the home including dimmers. Solar Panels are included and are owned not leased. Sundance Community features walkable parkways lined with stately palms and neighborhood parks with soccer fields, tot lots and picnic areas. Shopping is convenient as well, many restaurants, shopping centers, grocery stores. Near Second Street Marketplace and just a brief drive from Cabazon Outlets. (See Matterport Virtual 3D Tour)
Last Agent to Sell the Property
First Team Real Estate License #01893628 Listed on: 03/04/2021

Last Buyer's Agent
Unknown Member
Home Details
Home Type
- Single Family
Est. Annual Taxes
- $7,288
Year Built
- Built in 2004 | Remodeled
Lot Details
- 7,841 Sq Ft Lot
- Landscaped
- Front and Back Yard Sprinklers
- Back and Front Yard
HOA Fees
- $42 Monthly HOA Fees
Parking
- 3 Car Attached Garage
- Parking Available
- Two Garage Doors
- Driveway
Home Design
- Turnkey
- Planned Development
- Shingle Roof
Interior Spaces
- 2,426 Sq Ft Home
- 1-Story Property
- Open Floorplan
- Ceiling Fan
- Recessed Lighting
- Double Pane Windows
- Drapes & Rods
- Sliding Doors
- Family Room with Fireplace
- Living Room
- L-Shaped Dining Room
Kitchen
- Breakfast Area or Nook
- Breakfast Bar
- Gas Oven
- Gas Cooktop
- Microwave
- Dishwasher
- Kitchen Island
Flooring
- Carpet
- Laminate
Bedrooms and Bathrooms
- 4 Main Level Bedrooms
- Walk-In Closet
- 2 Full Bathrooms
- Makeup or Vanity Space
- Bidet
- Dual Sinks
- Dual Vanity Sinks in Primary Bathroom
- Bathtub
- Walk-in Shower
- Exhaust Fan In Bathroom
- Closet In Bathroom
Laundry
- Laundry Room
- Gas And Electric Dryer Hookup
Home Security
- Carbon Monoxide Detectors
- Fire and Smoke Detector
Outdoor Features
- Patio
- Exterior Lighting
Utilities
- Central Heating and Cooling System
- Gas Water Heater
- Phone Available
- Cable TV Available
Additional Features
- Grab Bar In Bathroom
- Suburban Location
Listing and Financial Details
- Tax Lot 11
- Tax Tract Number 303329
- Assessor Parcel Number 419493016
Community Details
Overview
- Sundance Association, Phone Number (800) 369-7260
- Sundance Community HOA
Amenities
- Picnic Area
Recreation
- Community Playground
- Park
Ownership History
Purchase Details
Home Financials for this Owner
Home Financials are based on the most recent Mortgage that was taken out on this home.Purchase Details
Home Financials for this Owner
Home Financials are based on the most recent Mortgage that was taken out on this home.Purchase Details
Home Financials for this Owner
Home Financials are based on the most recent Mortgage that was taken out on this home.Purchase Details
Purchase Details
Home Financials for this Owner
Home Financials are based on the most recent Mortgage that was taken out on this home.Purchase Details
Home Financials for this Owner
Home Financials are based on the most recent Mortgage that was taken out on this home.Purchase Details
Home Financials for this Owner
Home Financials are based on the most recent Mortgage that was taken out on this home.Purchase Details
Home Financials for this Owner
Home Financials are based on the most recent Mortgage that was taken out on this home.Purchase Details
Home Financials for this Owner
Home Financials are based on the most recent Mortgage that was taken out on this home.Similar Homes in the area
Home Values in the Area
Average Home Value in this Area
Purchase History
| Date | Buyer | Sale Price | Title Company |
|---|---|---|---|
| Bowman Mark S | $450,000 | Fidelity National Title Co | |
| Lodichand Ivan | $285,000 | First American Title Company | |
| Martinez Dennis | -- | First Title & Escrow Llc | |
| Martinez Dennis | -- | None Available | |
| Martinez Dennis | -- | None Available | |
| Martinez Dennis | -- | None Available | |
| Martinez Dennis | -- | -- | |
| Martinez Dennis | $415,000 | -- | |
| Station Torrando D | -- | Chicago Title Co | |
| Station Torrando D | $360,000 | Chicago Title Co | |
| Nguyen Peter Trung | $303,500 | Chicago Title Co |
Mortgage History
| Date | Status | Borrower | Loan Amount |
|---|---|---|---|
| Previous Owner | Lodichand Ivan | $366,999 | |
| Previous Owner | Lodichand Ivan | $327,975 | |
| Previous Owner | Lodichand Ivan | $314,817 | |
| Previous Owner | Lodichand Ivan | $278,364 | |
| Previous Owner | Lodichand Ivan | $279,837 | |
| Previous Owner | Martinez Dennis | $142,500 | |
| Previous Owner | Martinez Dennis | $77,500 | |
| Previous Owner | Martinez Dennis | $192,000 | |
| Previous Owner | Station Torrando D | $288,000 | |
| Previous Owner | Nguyen Peter Trung | $242,550 |
Property History
| Date | Event | Price | Change | Sq Ft Price |
|---|---|---|---|---|
| 03/31/2021 03/31/21 | Sold | $450,000 | +5.9% | $185 / Sq Ft |
| 03/10/2021 03/10/21 | For Sale | $425,000 | -5.6% | $175 / Sq Ft |
| 03/09/2021 03/09/21 | Pending | -- | -- | -- |
| 03/08/2021 03/08/21 | Off Market | $450,000 | -- | -- |
| 03/04/2021 03/04/21 | For Sale | $425,000 | +49.1% | $175 / Sq Ft |
| 05/01/2014 05/01/14 | Sold | $285,000 | 0.0% | $117 / Sq Ft |
| 03/17/2014 03/17/14 | Pending | -- | -- | -- |
| 01/15/2014 01/15/14 | For Sale | $285,000 | -- | $117 / Sq Ft |
Tax History Compared to Growth
Tax History
| Year | Tax Paid | Tax Assessment Tax Assessment Total Assessment is a certain percentage of the fair market value that is determined by local assessors to be the total taxable value of land and additions on the property. | Land | Improvement |
|---|---|---|---|---|
| 2023 | $7,288 | $468,178 | $46,819 | $421,359 |
| 2022 | $7,146 | $458,999 | $45,901 | $413,098 |
| 2021 | $5,332 | $322,754 | $62,283 | $260,471 |
| 2020 | $5,279 | $319,446 | $61,645 | $257,801 |
| 2019 | $5,206 | $313,184 | $60,437 | $252,747 |
| 2018 | $5,183 | $307,044 | $59,252 | $247,792 |
| 2017 | $5,187 | $301,025 | $58,091 | $242,934 |
| 2016 | $5,356 | $295,123 | $56,952 | $238,171 |
| 2015 | $5,286 | $290,693 | $56,098 | $234,595 |
| 2014 | $4,524 | $223,000 | $47,000 | $176,000 |
Agents Affiliated with this Home
-
Claudio Ingleton

Seller's Agent in 2021
Claudio Ingleton
First Team Real Estate
(909) 561-5715
3 in this area
35 Total Sales
-
U
Buyer's Agent in 2021
Unknown Member
-
K
Seller's Agent in 2014
KELLI MORENO
PRO STAR REALTY GROUP
Map
Source: California Regional Multiple Listing Service (CRMLS)
MLS Number: CV21045627
APN: 419-493-016
- 1467 Hunter Moon Way
- 1051 Sunburst Dr
- 1457 Freesia Way
- 922 Bluebell Way
- 1634 Rigel St
- 1140 Sea Lavender Ln
- 1649 Rigel St
- 1464 Ambrosia St
- 1281 Smoke Tree Ln
- 1310 Heath Ln
- 1292 Smoke Tree Ln
- 1372 Quince St
- 675 Palo Alto Ave
- 1490 E 6th St Unit 46
- 1490 E 6th St Unit 16
- 6291 Botanic Rd
- 1334 Clover Way
- 1673 Redbud Ave
- 0 Allegheny Ave Unit SW25068642
- 1329 Daisy Dr
- 1473 Lyra Way
- 1465 Lyra Way
- 1472 E Shooting Star Dr
- 1486 E Shooting Star Dr
- 1458 E Shooting Star Dr
- 1495 Lyra Way
- 1468 Lyra Way
- 1462 Lyra Way
- 1490 Lyra Way
- 1015 Lyra Way
- 1502 E Shooting Star Dr
- 1010 Lyra Way
- 1436 E Shooting Star Dr
- 1475 E Shooting Star Dr
- 1467 E Shooting Star Dr
- 1491 E Shooting Star Dr
- 1524 E Shooting Star Dr
- 1046 Willow Moon Way
- 1453 E Shooting Star Dr
- 1027 Lyra Way
