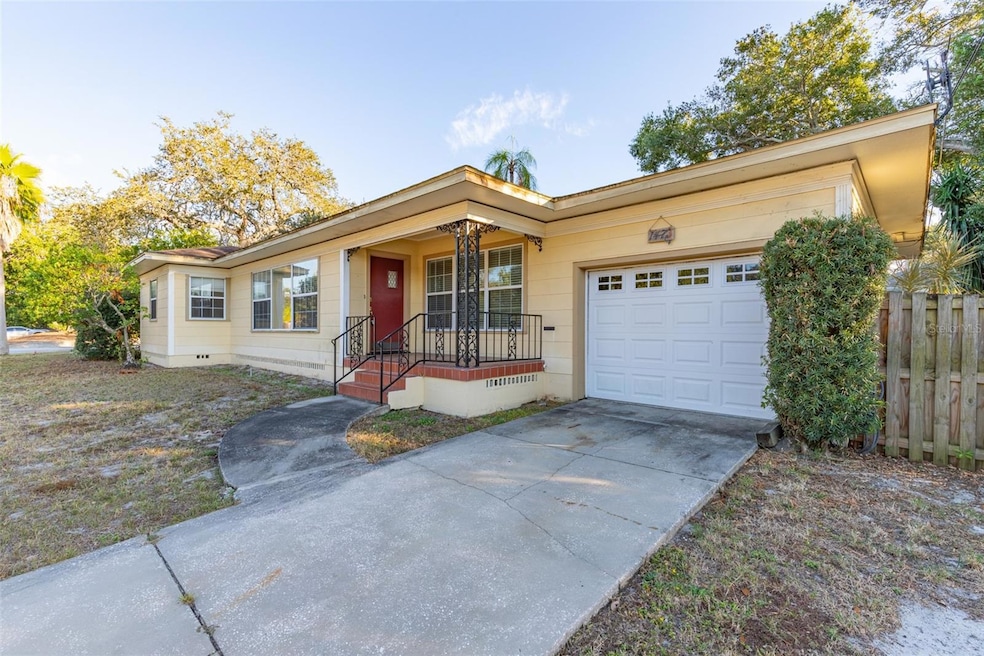1473 Maple St Clearwater, FL 33755
Estimated payment $1,909/month
Highlights
- Marble Flooring
- L-Shaped Dining Room
- 1 Car Attached Garage
- Dunedin Highland Middle School Rated 9+
- No HOA
- Living Room
About This Home
Under contract-accepting backup offers. This charming single-family home nestled in the heart of a desirable Clearwater neighborhood with approximately 1,262 sq ft of living space on a generous 7,200 sq ft lot. This one-level residence offers a combination of character and opportunity. Inside, is flexible living space with 2BRs with a den that can be made into a 3rd BR. 2 bathrooms, hardwood and tile floors, classic mid-century details, and abundant natural light. The attached garage and ample yard space make this home equally suited for first-time buyers, investors, or those looking to personalize and add value. Located in a vibrant part of Clearwater with easy access to schools, parks, shopping, and the Gulf Coast’s sun-drenched beaches, 1473 Maple St presents an exceptional opportunity to own in Pinellas County’s thriving real estate market. The Location is just a block away from Hillcrest Park and the links of the 105-year-old Clearwater Country Club. Downtown Clearwater is a 10 minutes' drive with its Coachman Park on the intercoastal waterway featuring the up to 9,000 seat Sound Amphitheater which has many international artists playing through the year. World famed Clearwater Beach is a 20-minute drive with its nightlife and wide sandy beaches.
Listing Agent
HIGH POINT REALTY INC Brokerage Phone: 727-466-6697 License #3235605 Listed on: 10/24/2025
Home Details
Home Type
- Single Family
Est. Annual Taxes
- $3,900
Year Built
- Built in 1952
Lot Details
- 7,257 Sq Ft Lot
- Lot Dimensions are 60x120
- North Facing Home
- Board Fence
- Garden
Parking
- 1 Car Attached Garage
Home Design
- Pillar, Post or Pier Foundation
- Structural Insulated Panel System
- Shingle Roof
Interior Spaces
- 1,262 Sq Ft Home
- 1-Story Property
- Living Room
- L-Shaped Dining Room
- Range
Flooring
- Wood
- Marble
- Vinyl
Bedrooms and Bathrooms
- 2 Bedrooms
- 2 Full Bathrooms
Laundry
- Laundry in Garage
- Dryer
- Washer
Utilities
- Central Heating and Cooling System
- Cable TV Available
Community Details
- No Home Owners Association
- Hillcrest Sub 2 Rev Subdivision
Listing and Financial Details
- Visit Down Payment Resource Website
- Legal Lot and Block 8 / D
- Assessor Parcel Number 11-29-15-39870-004-0080
Map
Tax History
| Year | Tax Paid | Tax Assessment Tax Assessment Total Assessment is a certain percentage of the fair market value that is determined by local assessors to be the total taxable value of land and additions on the property. | Land | Improvement |
|---|---|---|---|---|
| 2025 | $3,900 | $218,514 | $150,016 | $68,498 |
| 2024 | $3,512 | $222,466 | $167,007 | $55,459 |
| 2023 | $3,512 | $186,260 | $141,007 | $45,253 |
| 2022 | $3,451 | $209,384 | $168,144 | $41,240 |
| 2021 | $3,030 | $149,097 | $0 | $0 |
| 2020 | $2,842 | $138,049 | $0 | $0 |
| 2019 | $2,917 | $160,101 | $110,528 | $49,573 |
| 2018 | $2,633 | $139,274 | $0 | $0 |
| 2017 | $2,368 | $129,991 | $0 | $0 |
| 2016 | $2,400 | $147,067 | $0 | $0 |
| 2015 | $2,105 | $116,044 | $0 | $0 |
| 2014 | $2,065 | $123,680 | $0 | $0 |
Property History
| Date | Event | Price | List to Sale | Price per Sq Ft |
|---|---|---|---|---|
| 01/19/2026 01/19/26 | Pending | -- | -- | -- |
| 01/09/2026 01/09/26 | Price Changed | $305,000 | -1.5% | $242 / Sq Ft |
| 12/16/2025 12/16/25 | Price Changed | $309,500 | -3.1% | $245 / Sq Ft |
| 12/03/2025 12/03/25 | Price Changed | $319,500 | -5.3% | $253 / Sq Ft |
| 12/01/2025 12/01/25 | For Sale | $337,500 | 0.0% | $267 / Sq Ft |
| 11/19/2025 11/19/25 | Pending | -- | -- | -- |
| 10/24/2025 10/24/25 | For Sale | $337,500 | -- | $267 / Sq Ft |
Source: Stellar MLS
MLS Number: TB8441440
APN: 11-29-15-39870-004-0080
- 505 N Highland Ave
- 1500 Maple St
- 1524 Maple St
- 1500 Elmwood St
- 325 Orangeview Ave
- 1540 Walnut St
- 1005 N Highland Ave
- 1007 Palm Terrace Dr
- 1545 Bonair St
- 1505 Laura St
- 1429 Laura St
- 1345 Drew St Unit 5
- 1493 Cleveland St
- 1453 Cleveland St
- 505 Casler Ave
- 1625 Laura St
- 1373 Pine Brook Dr
- 120 S San Remo Ave
- 1358 Admiral Woodson Ln
- 1419 Gulf To Bay Blvd Unit 1418







