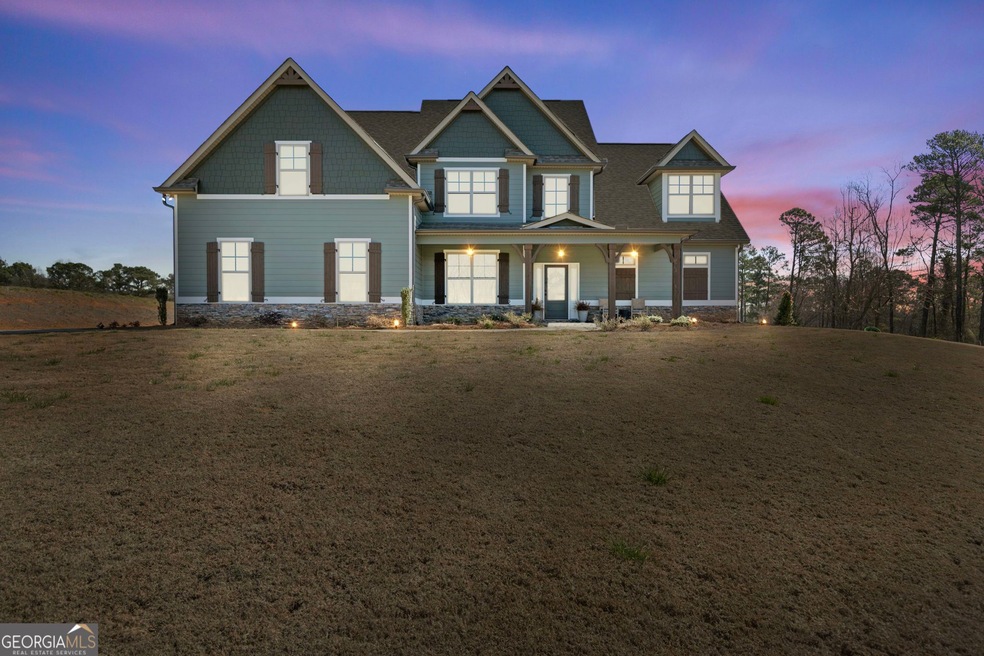
$749,900
- 4 Beds
- 3.5 Baths
- 4,340 Sq Ft
- 98 Sweetbriar Ln
- Carrollton, GA
Storybook setting on 3.18 acres. 4340 sq. ft. of custom finishes such as cherry kitchen cabinets, walnut paneling in the family room, a sunroom overlooking a master gardener's haven, plus a beautiful horse farm! There is a dog kennel, plus a guest house with a separate drive way, an attached barn w/hay shed and pole barn. All kinds of fruit trees, koi pond and more. *Main house has 4 Bedrooms/3.5
Paula Waters Georgia West Realty Inc
