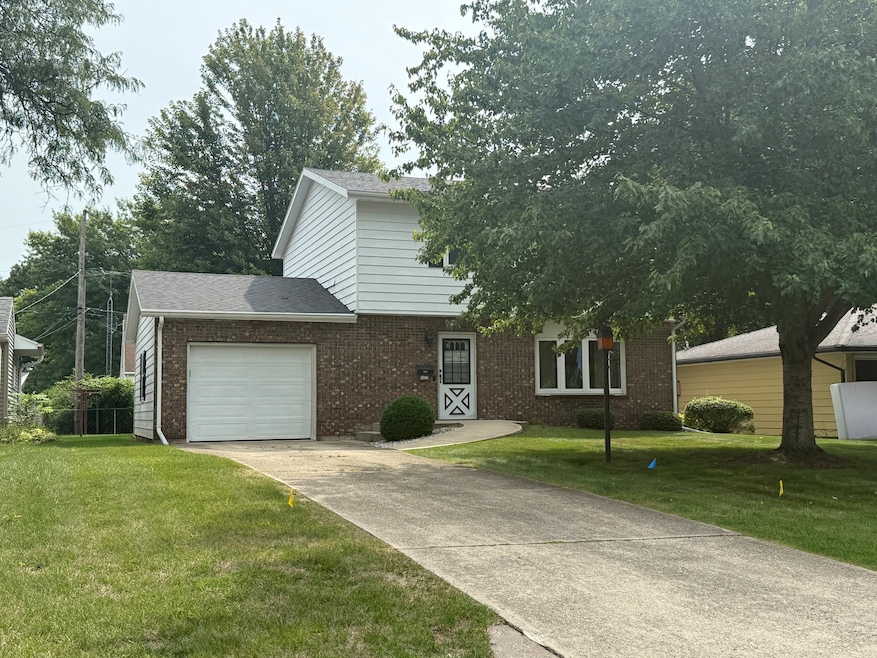
1473 S Harlem Ave Freeport, IL 61032
Estimated payment $1,127/month
Highlights
- American Four Square Architecture
- Living Room
- Dining Room
- Patio
- Laundry Room
- Baseboard Heating
About This Home
Spacious and well cared for, this one-owner two-story home offers over 2,600 sq. ft. of living space plus a partially finished basement. Inside you'll find plenty of room to spread out, while outside you'll enjoy a great fenced-in backyard-perfect for pets, play, or entertaining. The property also includes a 14' x 24' attached garage for convenience. Important updates have already been taken care of, with newer windows and a roof replaced about 12 years ago. This home is all electric and features baseboard heating and wall A/C units for year-round comfort. A solid, spacious home with great potential, ready for its next chapter!
Home Details
Home Type
- Single Family
Est. Annual Taxes
- $1,882
Year Built
- Built in 1975
Lot Details
- 6,970 Sq Ft Lot
- Lot Dimensions are 60x120
Parking
- 1 Car Garage
- Parking Included in Price
Home Design
- American Four Square Architecture
- Brick Exterior Construction
- Asphalt Roof
- Concrete Perimeter Foundation
Interior Spaces
- 1,680 Sq Ft Home
- 2-Story Property
- Family Room
- Living Room
- Dining Room
- Basement Fills Entire Space Under The House
- Laundry Room
Bedrooms and Bathrooms
- 4 Bedrooms
- 4 Potential Bedrooms
Additional Features
- Patio
- Baseboard Heating
Listing and Financial Details
- Senior Tax Exemptions
- Homeowner Tax Exemptions
- Senior Freeze Tax Exemptions
Map
Home Values in the Area
Average Home Value in this Area
Tax History
| Year | Tax Paid | Tax Assessment Tax Assessment Total Assessment is a certain percentage of the fair market value that is determined by local assessors to be the total taxable value of land and additions on the property. | Land | Improvement |
|---|---|---|---|---|
| 2024 | $1,882 | $43,929 | $2,856 | $41,073 |
| 2023 | $1,973 | $33,782 | $2,948 | $30,834 |
| 2022 | $2,121 | $33,782 | $2,948 | $30,834 |
| 2021 | $2,257 | $29,790 | $2,856 | $26,934 |
| 2020 | $2,223 | $29,790 | $2,856 | $26,934 |
| 2019 | $2,426 | $29,401 | $2,856 | $26,545 |
| 2018 | $2,257 | $28,628 | $2,856 | $25,772 |
| 2017 | $2,258 | $28,086 | $2,856 | $25,230 |
| 2016 | $2,273 | $28,405 | $2,856 | $25,549 |
| 2015 | $2,435 | $29,908 | $2,859 | $27,049 |
| 2013 | $2,432 | $31,337 | $3,015 | $28,322 |
Property History
| Date | Event | Price | List to Sale | Price per Sq Ft |
|---|---|---|---|---|
| 08/18/2025 08/18/25 | For Sale | $185,000 | -- | $110 / Sq Ft |
About the Listing Agent

As a Full Time Professional Real Estate Realtor agent, I Pride Myself on Offering Superior Personal Service Before, During and After Your Transaction. Knowledge, Commitment, Honesty, Expertise and Professionalism are the Cornerstone of My Business. Let Me Earn Your Trust, Your Business and Most Importantly Your Friendship. Don’t Make Another Move Without Me. I Guarantee You Will See the Difference Quality Service Makes. I Look Forward to Working With You. Serving Northwest IL for over 22
Kimberly's Other Listings
Source: Midwest Real Estate Data (MRED)
MLS Number: 12449067
APN: 18-18-01-206-012
- 1485 S Burchard Ave
- 1422 S Burchard Ave
- 1155 Lacresta Dr
- 1244 Lacresta Dr
- 0 Field Cir
- 1670 Willard Dr
- IL Illinois 26
- 1308 Empire Ct
- 1218 Oakhill Dr
- 1435 Bolkinwood Dr
- 816 S Harlem Ave
- 1460 Bolkinwood Dr
- 758 W Moseley St
- 1137 W Donald Dr
- 840 W Homer St
- 1820 S Yellow Creek Ct Unit 1830 S. Yellow Creek
- 509 W Roosevelt St
- 436 W Garfield St
- 1225 W Lincoln Blvd
- 602 S West Ave
- 773 W Lincoln Blvd
- 415 W Stephenson St
- 609 W Cottonwood St Unit 609 1/2
- 224 W Stephenson St
- 220 W Stephenson St
- 218 W Stephenson St
- 15 S Van Buren Ave
- 28 W Main St
- 9 N Van Buren Ave
- 39-186 N Greenfield Dr
- 17 S Chicago Ave
- 3001 Loras Dr
- 306 E Main St
- 219 E Palm Dr
- 608 N West St
- 420 N Turner St Unit 5
- 7930 Judd Rd
- 102 S Main St
- 110 W Front Ave
- 507A N Division Ave Unit A






