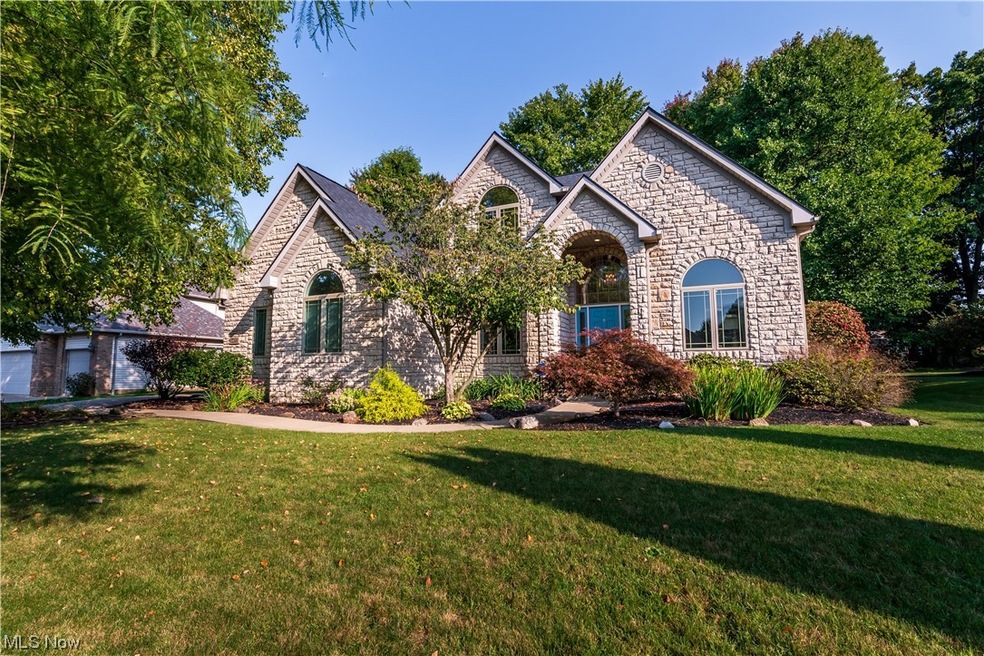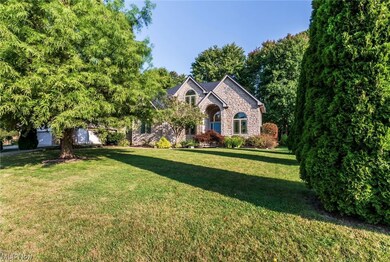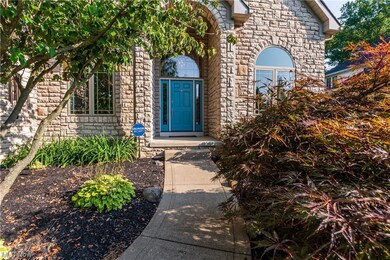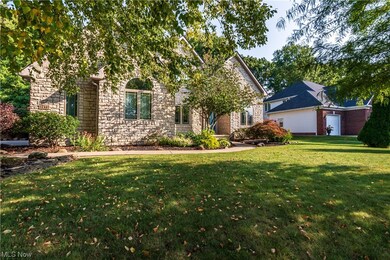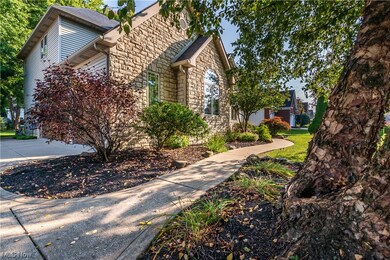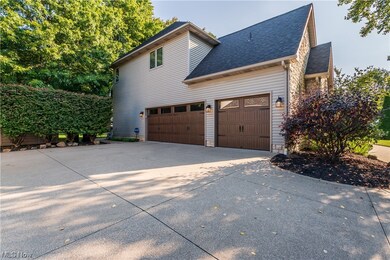
1473 Spring Wood Ln Uniontown, OH 44685
Estimated Value: $413,000 - $469,000
Highlights
- Colonial Architecture
- 1 Fireplace
- Patio
- Green Intermediate Elementary School Rated A-
- 3 Car Attached Garage
- Forced Air Heating and Cooling System
About This Home
As of December 2023Welcome to 1473 Spring Wood Lane, a beautiful custom-built Colonial style home, located in Meadow Wood Estates in the heart of Green. This home features a stone façade & 3 car side-entry garage, and it exudes elegance in a desirable neighborhood close to highly rated Green schools. Once inside, a cathedral ceiling foyer with a modern chandelier & open staircase welcomes you. Immediately off the foyer awaits a vaulted ceiling living room & spacious dining room with bamboo hardwood floors. The large family room boasts a double-sided gas fireplace, 10 foot ceilings & a wall of windows overlooking a fully landscaped backyard & custom stamped patio for easy entertaining. The spacious and updated kitchen offers modern stainless steel appliances with an oversized granite island countertop and new granite countertops throughout the rest of the kitchen. The second level offers four bedrooms, including a large master suite with dual bathroom vanities & a large walk-in closet with built in shelving. A large full basement offers plenty of room for future expansion. Many upgrades include: Roof (2020), Granite Counters (2019), Kitchen remodel (2019), Wifi programable Thermostat (2023), Water Softener (2017), Hot water heater (2019), Reverse Osmosis System (2021), Simply Safe Security System, Radon system installed (2019), and so many more! Don’t miss your opportunity to make this house your home! Schedule your private showing today!
Last Agent to Sell the Property
Keller Williams Chervenic Rlty Brokerage Email: (330) 899-1644 greenoffice@chervenicrealty.com License #2017000776 Listed on: 09/21/2023

Last Buyer's Agent
Heather Smart
Deleted Agent License #2004013450

Home Details
Home Type
- Single Family
Est. Annual Taxes
- $5,470
Year Built
- Built in 2000
Lot Details
- 0.32
HOA Fees
- $8 Monthly HOA Fees
Parking
- 3 Car Attached Garage
Home Design
- Colonial Architecture
- Fiberglass Roof
- Asphalt Roof
- Stone Siding
- Vinyl Siding
Interior Spaces
- 2,787 Sq Ft Home
- 2-Story Property
- 1 Fireplace
- Unfinished Basement
- Basement Fills Entire Space Under The House
Kitchen
- Range
- Microwave
- Dishwasher
Bedrooms and Bathrooms
- 4 Bedrooms
Utilities
- Forced Air Heating and Cooling System
- Heating System Uses Gas
Additional Features
- Patio
- 0.32 Acre Lot
Community Details
- Estates At Meadow Wood Association
- Estates/Mdw Wood Ph 03 Allotm Subdivision
Listing and Financial Details
- Assessor Parcel Number 2813422
Ownership History
Purchase Details
Home Financials for this Owner
Home Financials are based on the most recent Mortgage that was taken out on this home.Purchase Details
Home Financials for this Owner
Home Financials are based on the most recent Mortgage that was taken out on this home.Purchase Details
Home Financials for this Owner
Home Financials are based on the most recent Mortgage that was taken out on this home.Purchase Details
Purchase Details
Purchase Details
Home Financials for this Owner
Home Financials are based on the most recent Mortgage that was taken out on this home.Similar Homes in Uniontown, OH
Home Values in the Area
Average Home Value in this Area
Purchase History
| Date | Buyer | Sale Price | Title Company |
|---|---|---|---|
| Browning Joseph | $415,000 | None Listed On Document | |
| Szymanski Chance B | $325,500 | None Available | |
| Tremelling Tyler J | $262,500 | None Available | |
| Dicato Darlene Graham M | -- | Attorney | |
| Dicato Darlene M | -- | -- | |
| Dicato Edward M | $283,350 | Midland Commerce Group |
Mortgage History
| Date | Status | Borrower | Loan Amount |
|---|---|---|---|
| Open | Browning Joseph | $332,000 | |
| Previous Owner | Szymanski Chance B | $292,904 | |
| Previous Owner | Tremelling Tyler J | $253,000 | |
| Previous Owner | Dicato Edward M | $154,000 | |
| Previous Owner | Dicato Edward M | $150,000 |
Property History
| Date | Event | Price | Change | Sq Ft Price |
|---|---|---|---|---|
| 12/08/2023 12/08/23 | Sold | $415,000 | 0.0% | $149 / Sq Ft |
| 11/14/2023 11/14/23 | Pending | -- | -- | -- |
| 11/10/2023 11/10/23 | Price Changed | $414,900 | -2.4% | $149 / Sq Ft |
| 10/12/2023 10/12/23 | Price Changed | $425,000 | -5.6% | $152 / Sq Ft |
| 09/21/2023 09/21/23 | For Sale | $450,000 | +38.3% | $161 / Sq Ft |
| 08/01/2019 08/01/19 | Sold | $325,449 | -1.3% | $87 / Sq Ft |
| 07/05/2019 07/05/19 | Pending | -- | -- | -- |
| 06/11/2019 06/11/19 | Price Changed | $329,900 | -1.5% | $88 / Sq Ft |
| 05/16/2019 05/16/19 | Price Changed | $334,900 | -2.8% | $89 / Sq Ft |
| 05/02/2019 05/02/19 | For Sale | $344,500 | +31.2% | $92 / Sq Ft |
| 04/18/2016 04/18/16 | Sold | $262,500 | -6.2% | $103 / Sq Ft |
| 04/12/2016 04/12/16 | Pending | -- | -- | -- |
| 11/23/2015 11/23/15 | For Sale | $279,900 | -- | $110 / Sq Ft |
Tax History Compared to Growth
Tax History
| Year | Tax Paid | Tax Assessment Tax Assessment Total Assessment is a certain percentage of the fair market value that is determined by local assessors to be the total taxable value of land and additions on the property. | Land | Improvement |
|---|---|---|---|---|
| 2025 | $5,897 | $124,688 | $24,122 | $100,566 |
| 2024 | $5,897 | $124,688 | $24,122 | $100,566 |
| 2023 | $5,897 | $124,688 | $24,122 | $100,566 |
| 2022 | $5,470 | $103,908 | $20,104 | $83,804 |
| 2021 | $5,130 | $103,908 | $20,104 | $83,804 |
| 2020 | $5,032 | $103,900 | $20,100 | $83,800 |
| 2019 | $4,752 | $91,870 | $19,700 | $72,170 |
| 2018 | $4,857 | $91,870 | $19,700 | $72,170 |
| 2017 | $4,929 | $91,870 | $19,700 | $72,170 |
| 2016 | $4,906 | $96,350 | $19,700 | $76,650 |
| 2015 | $4,929 | $96,350 | $19,700 | $76,650 |
| 2014 | $4,897 | $96,350 | $19,700 | $76,650 |
| 2013 | $5,114 | $99,760 | $19,700 | $80,060 |
Agents Affiliated with this Home
-
Cody Rankin

Seller's Agent in 2023
Cody Rankin
Keller Williams Chervenic Rlty
(330) 696-8452
78 Total Sales
-

Buyer's Agent in 2023
Heather Smart
Deleted Agent
(330) 354-3445
-

Seller's Agent in 2019
Tyler Tremelling
Deleted Agent
(330) 936-3115
6 Total Sales
-

Buyer's Agent in 2019
Zelda Ensign
Deleted Agent
(330) 418-5110
-
Marianne Parcher

Seller's Agent in 2016
Marianne Parcher
Howard Hanna
(330) 575-2105
369 Total Sales
-
Daniel Parcher
D
Seller Co-Listing Agent in 2016
Daniel Parcher
Howard Hanna
(330) 316-5959
16 Total Sales
Map
Source: MLS Now
MLS Number: 4491833
APN: 28-13422
- 4164 Belleau Woods Cir
- 3991 Crest View Dr
- 3943 Crest View Dr
- 3978 Crest View Dr
- 3813 Jacobs Ln
- 3794 Golden Wood Way
- 3813 Golden Wood Way
- 4011 Highpoint Dr
- 1351 Steese Rd
- 3829 Jacobs Ln
- 3815 Jacobs Ln
- 1008 Dalby Cir
- 0 Brigantine Unit 5103160
- 0 Brigantine Unit 5094427
- 0 Brigantine Unit 5094422
- 0 Brigantine Unit 5094377
- 0 Brigantine Unit 5094374
- 4452 Sunnyview Dr
- 3512 Bushwillow Dr
- 3508 Bushwillow Dr
- 1473 Spring Wood Ln
- 1465 Spring Wood Ln
- 1481 Spring Wood Ln
- 1462 Summer Wood Ln
- 1489 Spring Wood Ln
- 1457 Spring Wood Ln
- 1454 Summer Wood Ln
- 1470 Summer Wood Ln
- 1474 Spring Wood Ln
- 1466 Spring Wood Ln
- 1446 Summer Wood Ln
- 1482 Spring Wood Ln
- 1478 Summer Wood Ln
- 1501 Spring Wood Ln
- 1490 Spring Wood Ln
- 1458 Spring Wood Ln
- 1438 Summer Wood Ln
- 1449 Spring Wood Ln
- 1450 Spring Wood Ln
- 1500 Spring Wood Ln
