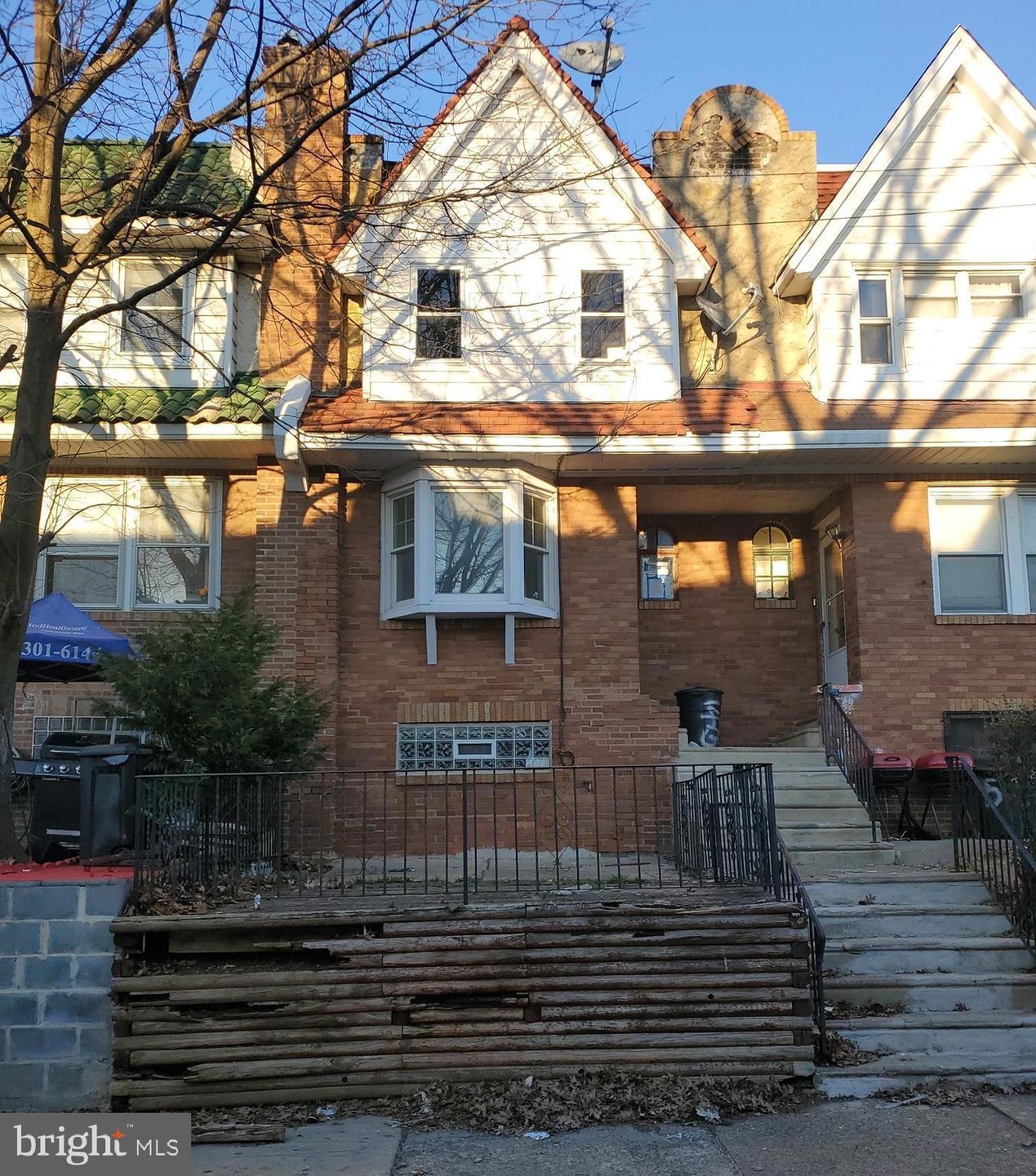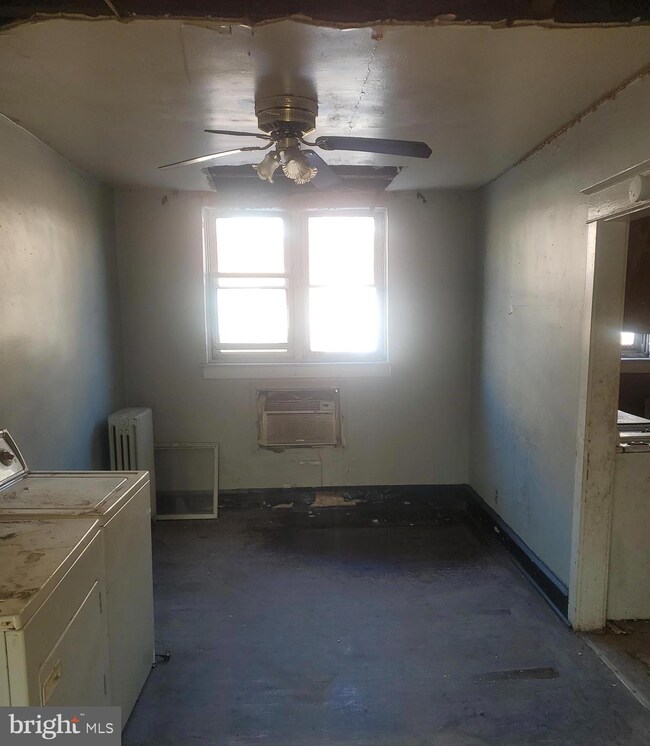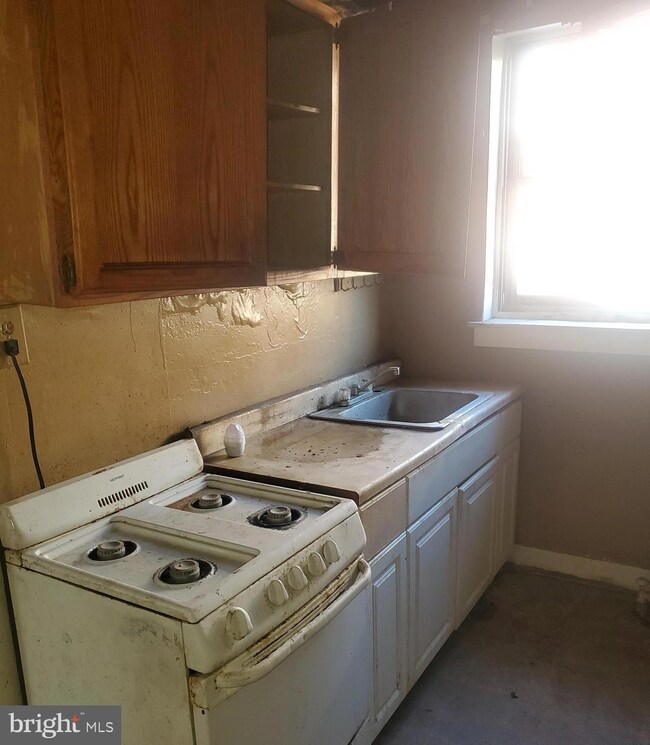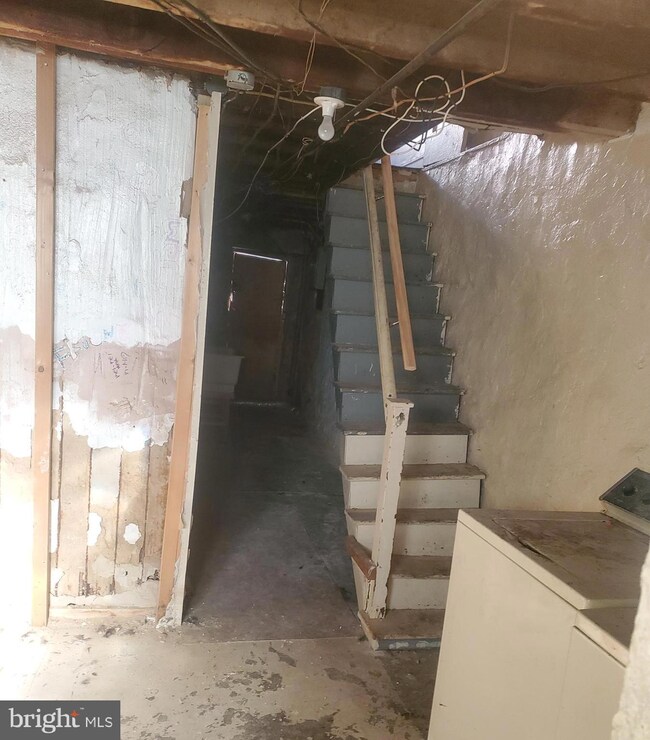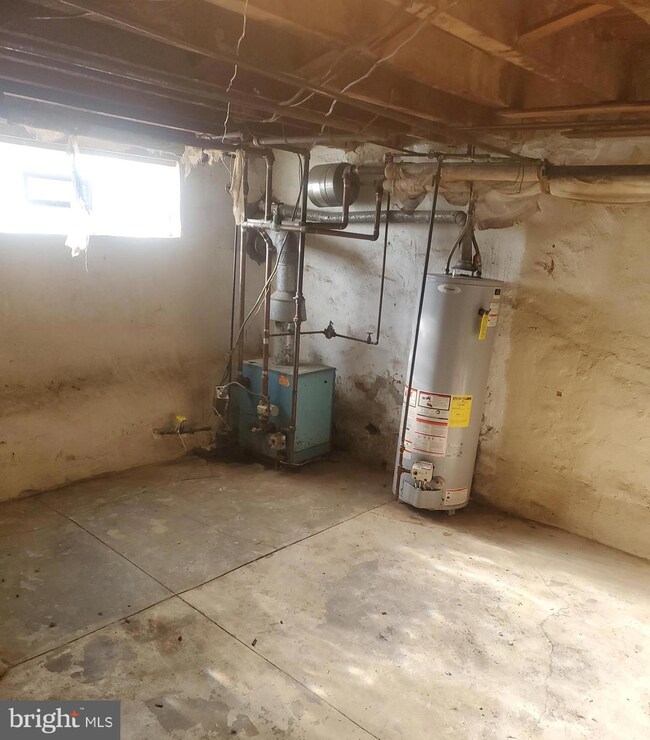
1473 Stevens St Philadelphia, PA 19149
Oxford Circle Neighborhood
3
Beds
1
Bath
970
Sq Ft
1,028
Sq Ft Lot
Highlights
- No HOA
- 1 Car Attached Garage
- Radiator
About This Home
As of August 2024This single-family row home in Oxford Circle is waiting for a new owner. Features
include three bedrooms, one bath, a kitchen, and more.
Townhouse Details
Home Type
- Townhome
Est. Annual Taxes
- $1,867
Year Built
- Built in 1950
Lot Details
- 1,028 Sq Ft Lot
- Lot Dimensions are 16.00 x 64.00
Parking
- 1 Car Attached Garage
- Basement Garage
- Driveway
- On-Street Parking
Home Design
- AirLite
- Slab Foundation
- Masonry
Interior Spaces
- 970 Sq Ft Home
- Property has 2 Levels
- Unfinished Basement
- Basement Fills Entire Space Under The House
Bedrooms and Bathrooms
- 3 Bedrooms
- 1 Full Bathroom
Utilities
- Radiator
- Natural Gas Water Heater
Community Details
- No Home Owners Association
- Oxford Circle Subdivision
Listing and Financial Details
- Tax Lot 123
- Assessor Parcel Number 541050100
Ownership History
Date
Name
Owned For
Owner Type
Purchase Details
Listed on
Jan 26, 2024
Closed on
Jul 23, 2024
Sold by
Bankers Trust Company Of California Na and Vendee Mortgage Trust
Bought by
Salam Homes Llc
Seller's Agent
Robert Noble
Vylla Home
Buyer's Agent
Mohammad Abdelmuhsen
Realty Mark Cityscape-Huntingdon Valley
List Price
$99,900
Sold Price
$115,000
Premium/Discount to List
$15,100
15.12%
Views
224
Home Financials for this Owner
Home Financials are based on the most recent Mortgage that was taken out on this home.
Avg. Annual Appreciation
78.09%
Purchase Details
Closed on
Sep 28, 1992
Bought by
Clark Andrew S and Clark Michele L
Similar Homes in Philadelphia, PA
Create a Home Valuation Report for This Property
The Home Valuation Report is an in-depth analysis detailing your home's value as well as a comparison with similar homes in the area
Home Values in the Area
Average Home Value in this Area
Purchase History
| Date | Type | Sale Price | Title Company |
|---|---|---|---|
| Special Warranty Deed | $115,000 | None Listed On Document | |
| Quit Claim Deed | $59,000 | -- |
Source: Public Records
Property History
| Date | Event | Price | Change | Sq Ft Price |
|---|---|---|---|---|
| 07/10/2025 07/10/25 | Price Changed | $249,000 | -3.9% | $257 / Sq Ft |
| 07/03/2025 07/03/25 | For Sale | $259,000 | +125.2% | $267 / Sq Ft |
| 08/01/2024 08/01/24 | Sold | $115,000 | +15.1% | $119 / Sq Ft |
| 04/17/2024 04/17/24 | Off Market | $99,900 | -- | -- |
| 02/27/2024 02/27/24 | Pending | -- | -- | -- |
| 01/26/2024 01/26/24 | For Sale | $99,900 | -- | $103 / Sq Ft |
Source: Bright MLS
Tax History Compared to Growth
Tax History
| Year | Tax Paid | Tax Assessment Tax Assessment Total Assessment is a certain percentage of the fair market value that is determined by local assessors to be the total taxable value of land and additions on the property. | Land | Improvement |
|---|---|---|---|---|
| 2025 | $1,867 | $167,400 | $33,480 | $133,920 |
| 2024 | $1,867 | $167,400 | $33,480 | $133,920 |
| 2023 | $1,867 | $133,400 | $26,680 | $106,720 |
| 2022 | $1,251 | $133,400 | $26,680 | $106,720 |
| 2021 | $1,251 | $0 | $0 | $0 |
| 2020 | $1,251 | $0 | $0 | $0 |
| 2019 | $1,201 | $0 | $0 | $0 |
| 2018 | $1,358 | $0 | $0 | $0 |
| 2017 | $1,358 | $0 | $0 | $0 |
| 2016 | $1,358 | $0 | $0 | $0 |
| 2015 | $1,300 | $0 | $0 | $0 |
| 2014 | -- | $97,000 | $13,462 | $83,538 |
| 2012 | -- | $12,352 | $1,329 | $11,023 |
Source: Public Records
Agents Affiliated with this Home
-
Mohammad Abdelmuhsen

Seller's Agent in 2025
Mohammad Abdelmuhsen
Realty Mark Cityscape-Huntingdon Valley
(215) 431-7612
1 in this area
29 Total Sales
-
Robert Noble

Seller's Agent in 2024
Robert Noble
Vylla Home
(267) 625-5441
1 in this area
24 Total Sales
Map
Source: Bright MLS
MLS Number: PAPH2316028
APN: 541050100
Nearby Homes
- 1468 Stevens St
- 1454 Mckinley St
- 1531 Stevens St
- 1540 Stevens St
- 1551 Lardner St
- 6109 Castor Ave
- 1548 Lardner St
- 6298 Large St
- 1438 Higbee St
- 1428 Higbee St
- 1434 Creston St
- 1581 Devereaux Ave
- 1440 Stirling St
- 1338 Robbins St
- 6114 Alma St
- 6104 Alma St
- 7048 E Roosevelt Blvd
- 7600 E Roosevelt Blvd Unit 410
- 7600 E Roosevelt Blvd Unit 601
- 7600 E Roosevelt Blvd Unit 610
