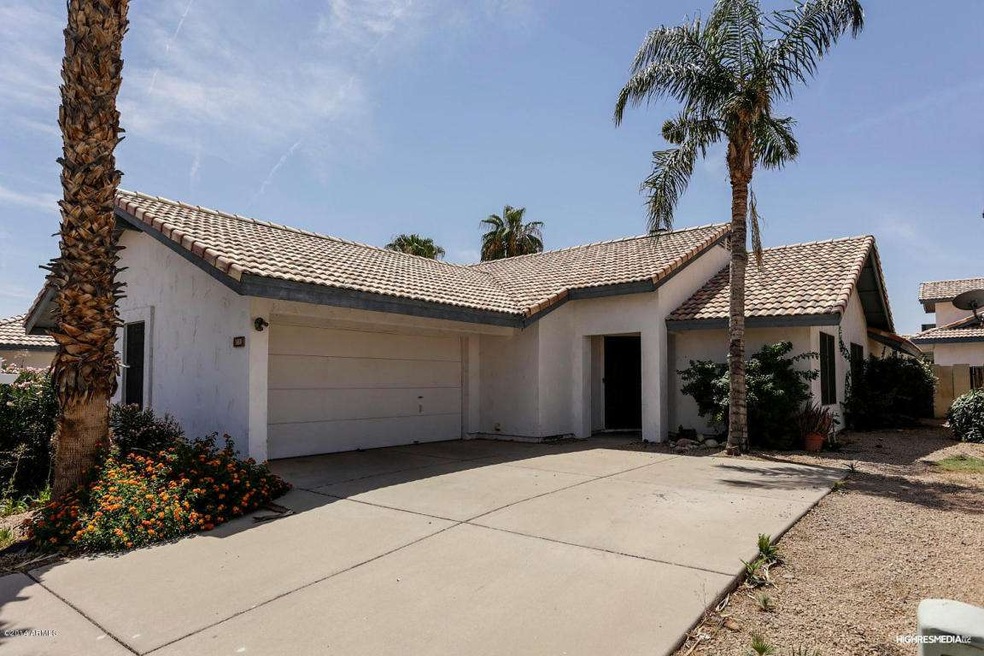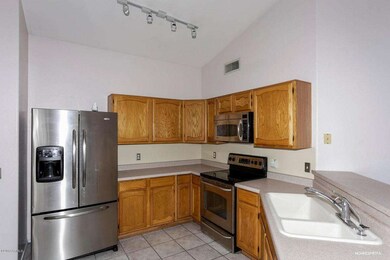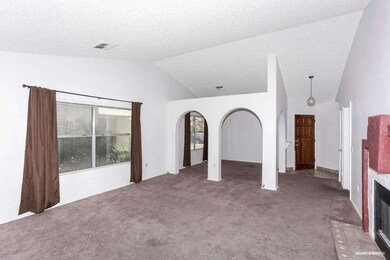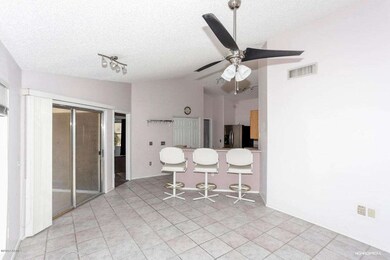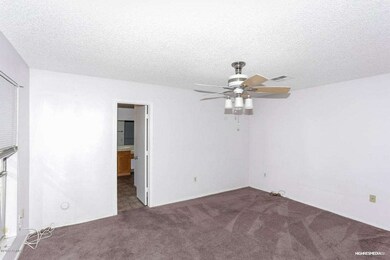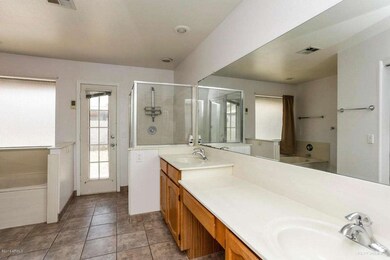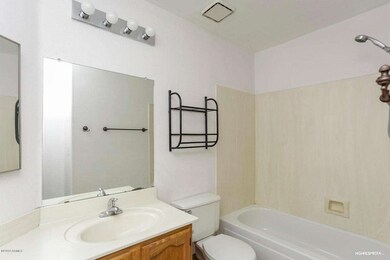
1473 W Elgin St Chandler, AZ 85224
Central Ridge NeighborhoodEstimated Value: $493,436
Highlights
- Spa
- Dual Vanity Sinks in Primary Bathroom
- Community Playground
- Andersen Junior High School Rated A-
- Patio
- Tile Flooring
About This Home
As of September 2014Lovely Crescent Village home w/open floorplan features living room, family room w-fireplace, formal dining, den/office, arched doorways, vaulted ceilings & ceiling fans throughout. Kitchen w/stainless steel appliances, pantry & breakfast bar. Master bedroom is split & comes w/huge walk-in closet & full master bath w/double sinks, & separate shower/tub. Two bedrooms have custom built-out closets & shelving. This gem needs a little TLC but all the big ticket items (kitchen, bathrooms) are in good condition. Desert landscaping front, Back yard needs TLC. Close to schools, shopping, parks, playground & basketball courts. Perfectly situated near downtown Chandler, minutes away from Intel, easy access to the 101 & 202 making commutes a breeze!
Home Details
Home Type
- Single Family
Est. Annual Taxes
- $1,301
Year Built
- Built in 1989
Lot Details
- 5,005 Sq Ft Lot
- Desert faces the front of the property
- Block Wall Fence
- Front and Back Yard Sprinklers
- Grass Covered Lot
HOA Fees
- $35 Monthly HOA Fees
Parking
- 2 Car Garage
- Garage Door Opener
Home Design
- Wood Frame Construction
- Tile Roof
- Stucco
Interior Spaces
- 1,710 Sq Ft Home
- 1-Story Property
- Family Room with Fireplace
- Built-In Microwave
Flooring
- Carpet
- Tile
Bedrooms and Bathrooms
- 3 Bedrooms
- Primary Bathroom is a Full Bathroom
- 2 Bathrooms
- Dual Vanity Sinks in Primary Bathroom
- Bathtub With Separate Shower Stall
Outdoor Features
- Spa
- Patio
Schools
- Dr Howard K Conley Elementary School
- John M Andersen Jr High Middle School
- Hamilton High School
Utilities
- Refrigerated Cooling System
- Heating Available
- High Speed Internet
- Cable TV Available
Listing and Financial Details
- Tax Lot 81
- Assessor Parcel Number 303-23-217
Community Details
Overview
- Association fees include ground maintenance
- Crescent Village Association, Phone Number (480) 820-3451
- Crescent Village Subdivision
Recreation
- Community Playground
Ownership History
Purchase Details
Home Financials for this Owner
Home Financials are based on the most recent Mortgage that was taken out on this home.Purchase Details
Purchase Details
Home Financials for this Owner
Home Financials are based on the most recent Mortgage that was taken out on this home.Similar Homes in Chandler, AZ
Home Values in the Area
Average Home Value in this Area
Purchase History
| Date | Buyer | Sale Price | Title Company |
|---|---|---|---|
| Son Ki | $185,000 | Title365 Agency | |
| Moreland Rick | -- | Capital Title Agency Inc | |
| Moreland Rick | -- | -- |
Mortgage History
| Date | Status | Borrower | Loan Amount |
|---|---|---|---|
| Open | Son Ki | $138,750 | |
| Previous Owner | Moreland Rick | $6,500 | |
| Previous Owner | Moreland Rick | $150,100 |
Property History
| Date | Event | Price | Change | Sq Ft Price |
|---|---|---|---|---|
| 09/18/2014 09/18/14 | Sold | $185,000 | 0.0% | $108 / Sq Ft |
| 09/14/2014 09/14/14 | Off Market | $185,000 | -- | -- |
| 09/13/2014 09/13/14 | For Sale | $195,000 | 0.0% | $114 / Sq Ft |
| 09/13/2014 09/13/14 | Price Changed | $195,000 | 0.0% | $114 / Sq Ft |
| 08/06/2014 08/06/14 | Pending | -- | -- | -- |
| 08/02/2014 08/02/14 | For Sale | $195,000 | -- | $114 / Sq Ft |
Tax History Compared to Growth
Tax History
| Year | Tax Paid | Tax Assessment Tax Assessment Total Assessment is a certain percentage of the fair market value that is determined by local assessors to be the total taxable value of land and additions on the property. | Land | Improvement |
|---|---|---|---|---|
| 2025 | $1,884 | $21,034 | -- | -- |
| 2024 | $1,898 | $20,032 | -- | -- |
| 2023 | $1,898 | $33,950 | $6,790 | $27,160 |
| 2022 | $1,838 | $25,700 | $5,140 | $20,560 |
| 2021 | $1,889 | $23,400 | $4,680 | $18,720 |
| 2020 | $1,879 | $21,820 | $4,360 | $17,460 |
| 2019 | $1,813 | $20,500 | $4,100 | $16,400 |
| 2018 | $1,761 | $19,330 | $3,860 | $15,470 |
| 2017 | $1,655 | $18,230 | $3,640 | $14,590 |
| 2016 | $1,599 | $17,370 | $3,470 | $13,900 |
| 2015 | $1,291 | $15,430 | $3,080 | $12,350 |
Agents Affiliated with this Home
-
Monique Walker

Seller's Agent in 2014
Monique Walker
RE/MAX
(602) 413-8195
1 in this area
624 Total Sales
-
M
Buyer's Agent in 2014
Mike Ki Jang
American Associates
Map
Source: Arizona Regional Multiple Listing Service (ARMLS)
MLS Number: 5152708
APN: 303-23-217
- 1360 W Folley St
- 1432 W Hopi Dr
- 1573 W Chicago St
- 1582 W Chicago St
- 351 S Apache Dr
- 515 S Apache Dr
- 972 S Gardner Dr
- 1392 W Kesler Ln
- 1282 W Kesler Ln
- 874 S Comanche Ct
- 231 S Comanche Dr
- 655 S Dobson Rd Unit 216
- 1770 W Derringer Way
- 1254 W Browning Way
- 530 S Emerson St
- 1723 W Mercury Way
- 1770 W Browning Way
- 902 W Saragosa St Unit D23
- 77 S Dobson Rd Unit 2
- 248 S 95th Place Unit 2
- 1473 W Elgin St
- 1463 W Elgin St
- 1483 W Elgin St
- 421 S Meadows Dr
- 1453 W Elgin St
- 433 S Meadows Dr
- 1470 W Camino Ct
- 1443 W Elgin St
- 1472 W Elgin St
- 1482 W Elgin St
- 1460 W Camino Ct
- 1462 W Elgin St
- 396 S Meadows Dr
- 445 S Meadows Dr
- 408 S Meadows Dr
- 1452 W Elgin St
- 384 S Meadows Dr
- 420 S Meadows Dr
- 1433 W Elgin St
- 372 S Meadows Dr
