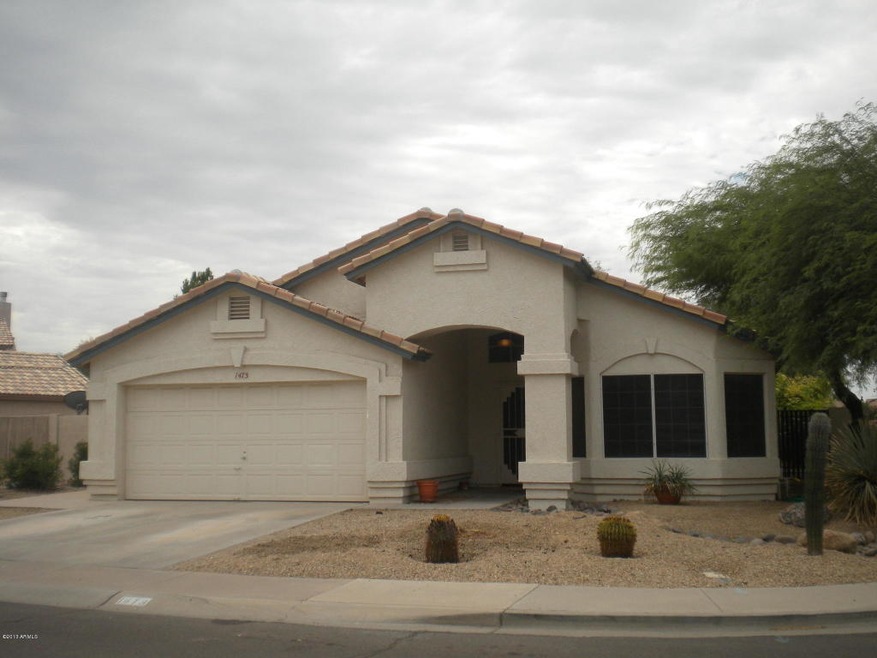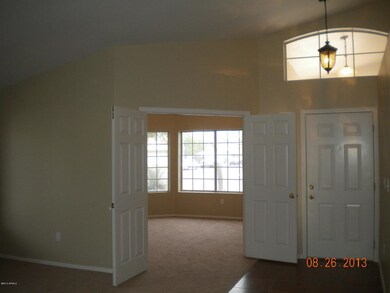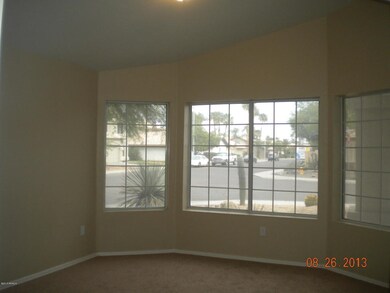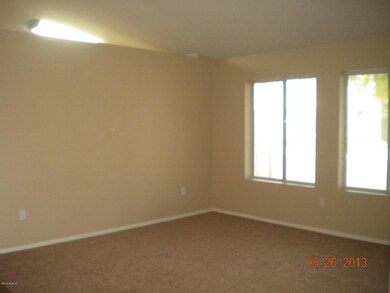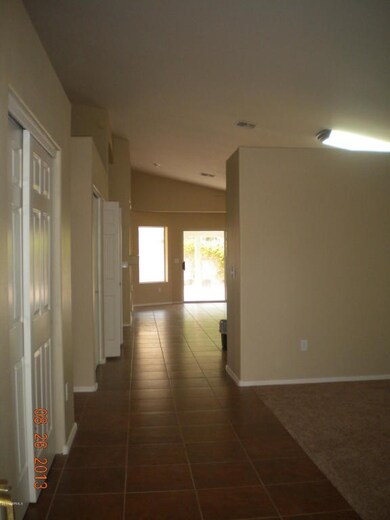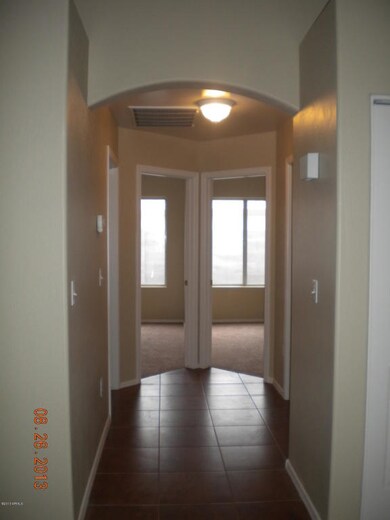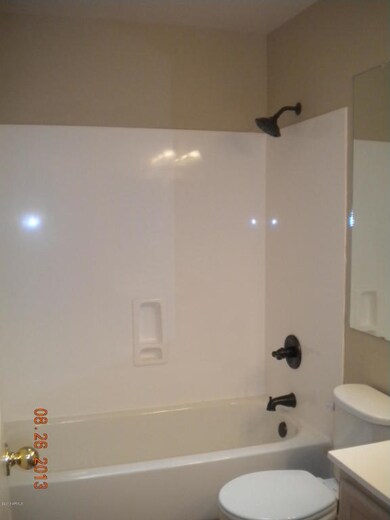
1473 W Glenmere Dr Chandler, AZ 85224
Central Ridge NeighborhoodHighlights
- Vaulted Ceiling
- Corner Lot
- Skylights
- Andersen Junior High School Rated A-
- Covered patio or porch
- Eat-In Kitchen
About This Home
As of June 2020This 4b + 2b, 1908 sq ft ORIGINAL OWNER home shows PRIDE OF OWNERSHIP! This is not an investor flip. NEW carpet and paint throughout. NEW kitchen countertops. AMPLE supply of kitchen cabinets for storage. TWO PANTRIES for more storage. SEPARATE living and family rooms. TASTEFULLY chosen tile in all the right places. Master bedroom SPLIT. The master bath has a SEPARATE TUB & SHOWER along with DOUBLE SINKS. SPACIOUS master bedroom closet. CORNER lot for added privacy. FULL LENGTH covered patio. Located in CHANDLER near freeways and major shopping.
Last Agent to Sell the Property
Carlson Real Estate Specialists License #BR529742000 Listed on: 09/11/2013
Home Details
Home Type
- Single Family
Est. Annual Taxes
- $1,310
Year Built
- Built in 1993
Lot Details
- 6,177 Sq Ft Lot
- Desert faces the front and back of the property
- Block Wall Fence
- Corner Lot
- Backyard Sprinklers
Parking
- 2 Car Garage
Home Design
- Wood Frame Construction
- Tile Roof
- Stucco
Interior Spaces
- 1,908 Sq Ft Home
- 1-Story Property
- Vaulted Ceiling
- Ceiling Fan
- Skylights
- Double Pane Windows
- Solar Screens
- Laundry in unit
Kitchen
- Eat-In Kitchen
- Breakfast Bar
- Dishwasher
- Kitchen Island
Flooring
- Carpet
- Tile
Bedrooms and Bathrooms
- 4 Bedrooms
- Walk-In Closet
- Remodeled Bathroom
- Primary Bathroom is a Full Bathroom
- 2 Bathrooms
- Dual Vanity Sinks in Primary Bathroom
- Bathtub With Separate Shower Stall
Outdoor Features
- Covered patio or porch
Schools
- Dr Howard K Conley Elementary School
- Bogle Junior High School
- Hamilton High School
Utilities
- Refrigerated Cooling System
- Heating Available
- Water Softener
- Cable TV Available
Listing and Financial Details
- Tax Lot 193
- Assessor Parcel Number 303-23-329
Community Details
Overview
- Property has a Home Owners Association
- Crescent Village Association, Phone Number (480) 820-3451
- Built by TREND
- Crescent Villiage Subdivision
Recreation
- Community Playground
- Bike Trail
Ownership History
Purchase Details
Purchase Details
Purchase Details
Home Financials for this Owner
Home Financials are based on the most recent Mortgage that was taken out on this home.Purchase Details
Home Financials for this Owner
Home Financials are based on the most recent Mortgage that was taken out on this home.Purchase Details
Home Financials for this Owner
Home Financials are based on the most recent Mortgage that was taken out on this home.Similar Homes in Chandler, AZ
Home Values in the Area
Average Home Value in this Area
Purchase History
| Date | Type | Sale Price | Title Company |
|---|---|---|---|
| Quit Claim Deed | -- | None Listed On Document | |
| Interfamily Deed Transfer | -- | None Available | |
| Warranty Deed | $360,000 | Magnus Title Agency | |
| Warranty Deed | $280,000 | Fidelity Natl Title Agency I | |
| Warranty Deed | $250,000 | Security Title Agency |
Mortgage History
| Date | Status | Loan Amount | Loan Type |
|---|---|---|---|
| Previous Owner | $324,000 | New Conventional | |
| Previous Owner | $274,928 | FHA | |
| Previous Owner | $200,000 | New Conventional | |
| Previous Owner | $83,300 | Unknown |
Property History
| Date | Event | Price | Change | Sq Ft Price |
|---|---|---|---|---|
| 06/30/2020 06/30/20 | Sold | $360,000 | 0.0% | $189 / Sq Ft |
| 05/05/2020 05/05/20 | Pending | -- | -- | -- |
| 05/04/2020 05/04/20 | Price Changed | $360,000 | -1.4% | $189 / Sq Ft |
| 04/20/2020 04/20/20 | For Sale | $365,000 | +30.4% | $191 / Sq Ft |
| 10/28/2016 10/28/16 | Sold | $280,000 | +1.5% | $147 / Sq Ft |
| 09/21/2016 09/21/16 | For Sale | $275,900 | +10.4% | $145 / Sq Ft |
| 10/11/2013 10/11/13 | Sold | $250,000 | 0.0% | $131 / Sq Ft |
| 09/14/2013 09/14/13 | Pending | -- | -- | -- |
| 08/29/2013 08/29/13 | For Sale | $250,000 | -- | $131 / Sq Ft |
Tax History Compared to Growth
Tax History
| Year | Tax Paid | Tax Assessment Tax Assessment Total Assessment is a certain percentage of the fair market value that is determined by local assessors to be the total taxable value of land and additions on the property. | Land | Improvement |
|---|---|---|---|---|
| 2025 | $1,826 | $23,762 | -- | -- |
| 2024 | $1,788 | $22,631 | -- | -- |
| 2023 | $1,788 | $37,050 | $7,410 | $29,640 |
| 2022 | $1,725 | $28,050 | $5,610 | $22,440 |
| 2021 | $1,808 | $25,650 | $5,130 | $20,520 |
| 2020 | $1,800 | $24,020 | $4,800 | $19,220 |
| 2019 | $1,731 | $22,680 | $4,530 | $18,150 |
| 2018 | $1,676 | $21,700 | $4,340 | $17,360 |
| 2017 | $1,562 | $20,580 | $4,110 | $16,470 |
| 2016 | $1,505 | $19,770 | $3,950 | $15,820 |
| 2015 | $1,458 | $17,500 | $3,500 | $14,000 |
Agents Affiliated with this Home
-
Azia Coleman

Seller's Agent in 2020
Azia Coleman
Quantum Homes
(480) 399-2066
1 in this area
40 Total Sales
-
Alyssa Eddy
A
Seller Co-Listing Agent in 2020
Alyssa Eddy
On Q Property Management
(480) 839-6600
1 in this area
20 Total Sales
-
Dalton Hidalgo

Buyer's Agent in 2020
Dalton Hidalgo
Integrity All Stars
(602) 872-5939
2 in this area
124 Total Sales
-
Deannette Zattair

Buyer Co-Listing Agent in 2020
Deannette Zattair
Integrity All Stars
(602) 330-6478
2 in this area
109 Total Sales
-
Merrill Jencks

Seller's Agent in 2016
Merrill Jencks
Real Broker
(480) 466-6320
131 Total Sales
-
James Cutajar

Seller Co-Listing Agent in 2016
James Cutajar
West USA Realty
(916) 947-9721
35 Total Sales
Map
Source: Arizona Regional Multiple Listing Service (ARMLS)
MLS Number: 4997002
APN: 303-23-329
- 1432 W Hopi Dr
- 1360 W Folley St
- 972 S Gardner Dr
- 1392 W Kesler Ln
- 515 S Apache Dr
- 1573 W Chicago St
- 351 S Apache Dr
- 1582 W Chicago St
- 1282 W Kesler Ln
- 874 S Comanche Ct
- 1770 W Derringer Way
- 231 S Comanche Dr
- 1254 W Browning Way
- 655 S Dobson Rd Unit 216
- 1770 W Browning Way
- 530 S Emerson St
- 1723 W Mercury Way
- 902 W Saragosa St Unit D23
- 248 S 95th Place Unit 2
- 866 W Geronimo St
