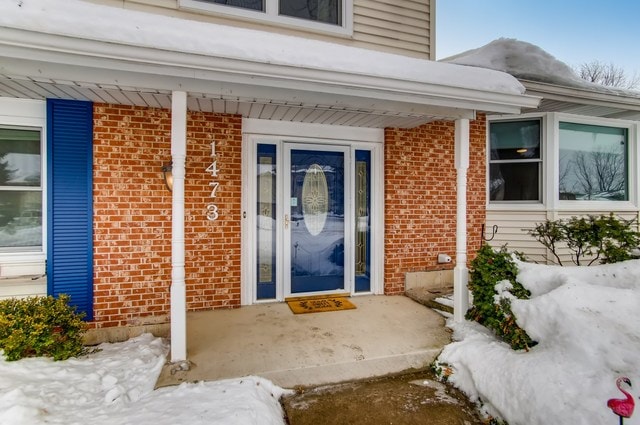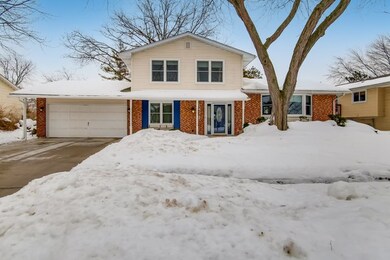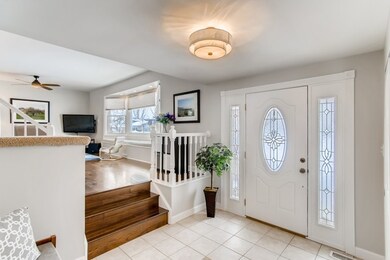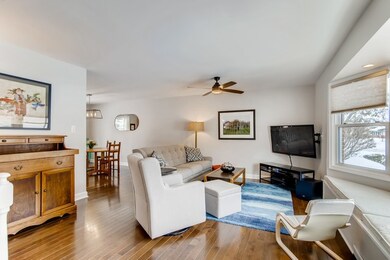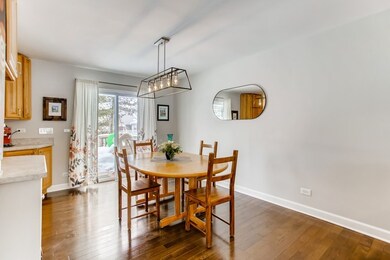
1473 Worden Way Elk Grove Village, IL 60007
Elk Grove Village West NeighborhoodEstimated Value: $454,000 - $510,878
Highlights
- Heated Floors
- Deck
- Walk-In Pantry
- Margaret Mead Junior High School Rated A
- Recreation Room
- Attached Garage
About This Home
As of April 2021Spacious split level with sub-basement ready for new owner. Freshly painted throughout - 2020. New windows throughout - 2019. New sump pump w/battery backup and new water heater-2019. New hardwood flooring in living room, dining room, kitchen and family room - 2018. New humidifier - 2018. New furnace - 2017. New driveway - 2016. Gracious tiled entry with new light fixture. First floor bedroom offers options for home office, remote learning or private on-line meetings. Family room with cozy stone fireplace. Kitchen with 42" maple cabinets, stainless steel refrigerator and dishwasher, serving/seating peninsula, new recessed lighting and over sink light fixture. Dining room with sliding doors and new contemporary light fixture. Living room with natural light from large bay window also has new ceiling fan with light fixture. Upstairs has spacious landing to three large bedrooms. Primary bedroom w/en suite bath has been updated and has heated floor. Updated hall bath. Partially finished sub-basement offers additional living space as well as great storage. Access fenced backyard from family room or dining room - enjoy the large backyard with two decks, peaceful landscaping and storage shed. Six-panel doors throughout. Well established neighborhood close to shopping, transportation and walk to park.
Home Details
Home Type
- Single Family
Est. Annual Taxes
- $11,014
Year Built
- 1974
Lot Details
- 9,583
Parking
- Attached Garage
- Garage Door Opener
- Driveway
- Parking Included in Price
- Garage Is Owned
Home Design
- Brick Exterior Construction
- Slab Foundation
- Asphalt Shingled Roof
- Vinyl Siding
Interior Spaces
- Gas Log Fireplace
- Entrance Foyer
- Recreation Room
- Partially Finished Basement
- Partial Basement
Kitchen
- Breakfast Bar
- Walk-In Pantry
- Butlers Pantry
- Oven or Range
- Microwave
- Dishwasher
- Disposal
Flooring
- Wood
- Heated Floors
Bedrooms and Bathrooms
- Primary Bathroom is a Full Bathroom
- Dual Sinks
Laundry
- Dryer
- Washer
Utilities
- Forced Air Heating and Cooling System
- Heating System Uses Gas
- Lake Michigan Water
Additional Features
- Deck
- East or West Exposure
Listing and Financial Details
- Homeowner Tax Exemptions
Ownership History
Purchase Details
Home Financials for this Owner
Home Financials are based on the most recent Mortgage that was taken out on this home.Purchase Details
Home Financials for this Owner
Home Financials are based on the most recent Mortgage that was taken out on this home.Similar Homes in Elk Grove Village, IL
Home Values in the Area
Average Home Value in this Area
Purchase History
| Date | Buyer | Sale Price | Title Company |
|---|---|---|---|
| Klassman Thomas | $405,000 | Citywide Title Corporation | |
| Osswald Christian R | $358,000 | Chicago Title |
Mortgage History
| Date | Status | Borrower | Loan Amount |
|---|---|---|---|
| Open | Klassman Thomas | $324,000 | |
| Previous Owner | Osswald Christian R | $272,500 | |
| Previous Owner | Osswald Christian R | $286,300 |
Property History
| Date | Event | Price | Change | Sq Ft Price |
|---|---|---|---|---|
| 04/30/2021 04/30/21 | Sold | $405,000 | -2.4% | $213 / Sq Ft |
| 02/27/2021 02/27/21 | Pending | -- | -- | -- |
| 02/24/2021 02/24/21 | For Sale | $415,000 | -- | $218 / Sq Ft |
Tax History Compared to Growth
Tax History
| Year | Tax Paid | Tax Assessment Tax Assessment Total Assessment is a certain percentage of the fair market value that is determined by local assessors to be the total taxable value of land and additions on the property. | Land | Improvement |
|---|---|---|---|---|
| 2024 | $11,014 | $39,001 | $8,488 | $30,513 |
| 2023 | $11,014 | $39,001 | $8,488 | $30,513 |
| 2022 | $11,014 | $39,001 | $8,488 | $30,513 |
| 2021 | $7,671 | $27,436 | $7,275 | $20,161 |
| 2020 | $7,546 | $27,436 | $7,275 | $20,161 |
| 2019 | $8,120 | $32,511 | $7,275 | $25,236 |
| 2018 | $7,259 | $26,675 | $6,305 | $20,370 |
| 2017 | $8,242 | $26,675 | $6,305 | $20,370 |
| 2016 | $6,455 | $26,675 | $6,305 | $20,370 |
| 2015 | $6,037 | $23,975 | $5,335 | $18,640 |
| 2014 | $5,986 | $23,975 | $5,335 | $18,640 |
| 2013 | $7,003 | $28,009 | $5,335 | $22,674 |
Agents Affiliated with this Home
-
Sue Tharp

Seller's Agent in 2021
Sue Tharp
RE/MAX Suburban
(847) 370-8995
2 in this area
34 Total Sales
-
Beth Kaim

Buyer's Agent in 2021
Beth Kaim
Berkshire Hathaway HomeServices American Heritage
(847) 452-1994
10 in this area
145 Total Sales
Map
Source: Midwest Real Estate Data (MRED)
MLS Number: MRD11002351
APN: 07-36-408-014-0000
- 1500 Worden Way
- 1487 Kathleen Way
- 1474 Haar Ln
- 938 Charlela Ln Unit 140360
- 1507 Haise Ln
- 1076 Cernan Ct
- 1009 Huntington Dr Unit 7043
- 504 Highland Pkwy
- 937 Huntington Dr Unit 60200
- 1018 Savoy Ct Unit 125714
- 1233 Diane Ln
- 1297 Old Mill Ln Unit 534
- 1226 Old Mill Ln Unit 721
- 1228 Old Mill Ln Unit 722
- 1260 Robin Dr
- 1680 Dakota Dr
- 1259 Old Mill Ln Unit 434
- 1532 Collins Cir
- 7N307 Lawrence Ct
- 7N204 Eagle Ave
- 1473 Worden Way
- 1469 Worden Way
- 1484 Chaffee Ct
- 1488 Chaffee Ct
- 1465 Worden Way
- 1481 Worden Way
- 1480 Chaffee Ct
- 1492 Chaffee Ct
- 1476 Worden Way
- 1472 Worden Way
- 1480 Worden Way
- 1470 Worden Way
- 1461 Worden Way
- 1455 Worden Way
- 1476 Chaffee Ct
- 1496 Chaffee Ct
- 1484 Worden Way
- 1451 Worden Way
- 1491 Worden Way
- 1485 Chaffee Ct
