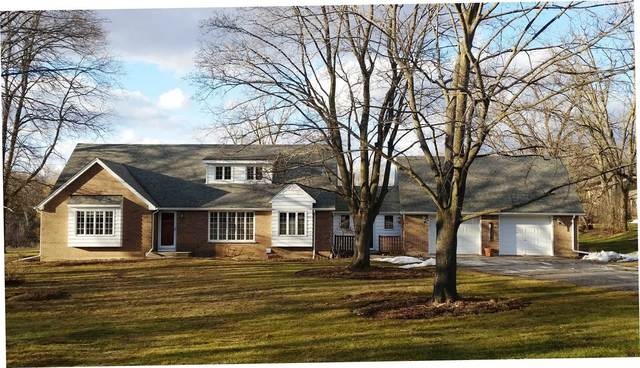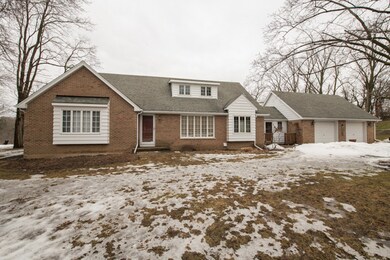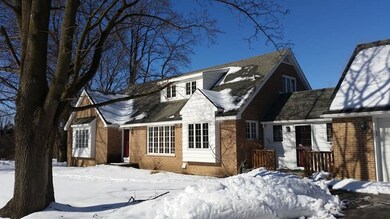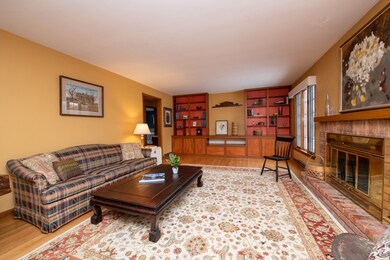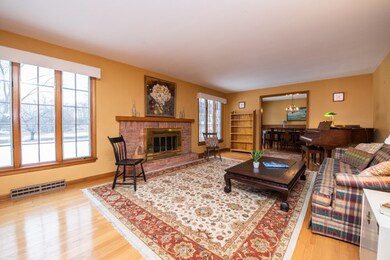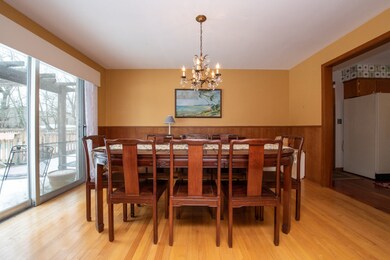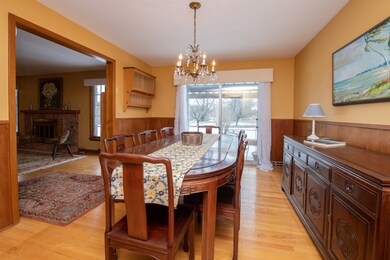
14730 W Wadsworth Rd Wadsworth, IL 60083
Estimated Value: $445,000 - $469,748
Highlights
- In Ground Pool
- Deck
- Wood Flooring
- Warren Township High School Rated A
- Recreation Room
- Main Floor Bedroom
About This Home
As of April 2019Solid custom-built BRICK CAPE COD in Wadsworth loaded w/charm & character! Large kitchen has separate eating area (could be reading or TV rm/den), Jenn-Aire range, built in bench seats & china hutch. Formal dining rm great for Holiday dinners & parties, sliders lead to maintenance free composite deck w/arbor & GORGEOUS views! Spacious living rm w/wall of built-in shelves & cabinets, brick fireplace - a peaceful room! 2 BRs on main flr including master BR w/ample closet space, built-in bench seat, unique cork flooring & 2nd BR w/shelves, built-ins, great for office. Updated shower in main hall bath w/handicap grab bars. Two more spacious BRs up w/full bath, cedar closet, more built-ins! Bsmnt finished w/family rm, rec rm, bar area, & unfinished space for storage, workshop, etc. Breezeway (encl. porch) leads to oversized (30x24) heated garage w/220 amp for workshop. Enjoy that in-ground pool in hot summer months! All this resting on 1-1/2 acres of scenic land w/Gurnee schools. See this!
Last Buyer's Agent
Better Homes and Garden Real Estate Star Homes License #475177626

Home Details
Home Type
- Single Family
Est. Annual Taxes
- $10,139
Year Built
- 1963
Lot Details
- 1.59
Parking
- Attached Garage
- Heated Garage
- Garage Transmitter
- Garage Door Opener
- Driveway
- Parking Included in Price
- Garage Is Owned
Home Design
- Brick Exterior Construction
- Aluminum Siding
Interior Spaces
- Built-In Features
- Dry Bar
- Wood Burning Fireplace
- Heatilator
- Attached Fireplace Door
- Entrance Foyer
- Dining Area
- Recreation Room
- Heated Enclosed Porch
- Storage Room
- Wood Flooring
- Partially Finished Basement
- Basement Fills Entire Space Under The House
Kitchen
- Breakfast Bar
- Oven or Range
- Range Hood
Bedrooms and Bathrooms
- Main Floor Bedroom
- Bathroom on Main Level
- Dual Sinks
Laundry
- Dryer
- Washer
Outdoor Features
- In Ground Pool
- Deck
- Breezeway
Utilities
- Forced Air Heating and Cooling System
- Heating System Uses Gas
- Well
- Private or Community Septic Tank
Additional Features
- Handicap Shower
- Southern Exposure
Listing and Financial Details
- Senior Tax Exemptions
- Homeowner Tax Exemptions
Ownership History
Purchase Details
Home Financials for this Owner
Home Financials are based on the most recent Mortgage that was taken out on this home.Purchase Details
Similar Homes in the area
Home Values in the Area
Average Home Value in this Area
Purchase History
| Date | Buyer | Sale Price | Title Company |
|---|---|---|---|
| Kruse Keith J | $261,000 | Chicago Title | |
| Strahan Gretchen W | -- | Attorney |
Mortgage History
| Date | Status | Borrower | Loan Amount |
|---|---|---|---|
| Open | Kruse Keith J | $194,775 | |
| Previous Owner | Strahan Ronald F | $20,000 |
Property History
| Date | Event | Price | Change | Sq Ft Price |
|---|---|---|---|---|
| 04/26/2019 04/26/19 | Sold | $261,000 | -2.1% | $101 / Sq Ft |
| 03/18/2019 03/18/19 | Pending | -- | -- | -- |
| 03/15/2019 03/15/19 | For Sale | $266,700 | -- | $103 / Sq Ft |
Tax History Compared to Growth
Tax History
| Year | Tax Paid | Tax Assessment Tax Assessment Total Assessment is a certain percentage of the fair market value that is determined by local assessors to be the total taxable value of land and additions on the property. | Land | Improvement |
|---|---|---|---|---|
| 2024 | $10,139 | $124,612 | $31,849 | $92,763 |
| 2023 | $9,471 | $116,048 | $29,660 | $86,388 |
| 2022 | $9,471 | $102,943 | $26,929 | $76,014 |
| 2021 | $8,171 | $94,077 | $24,609 | $69,468 |
| 2020 | $7,933 | $91,890 | $24,037 | $67,853 |
| 2019 | $7,156 | $87,605 | $23,084 | $64,521 |
| 2018 | $7,943 | $95,924 | $25,887 | $70,037 |
| 2017 | $7,884 | $94,145 | $25,407 | $68,738 |
| 2016 | $7,732 | $90,996 | $24,557 | $66,439 |
| 2015 | $7,453 | $85,934 | $23,191 | $62,743 |
| 2014 | $6,902 | $83,577 | $22,555 | $61,022 |
| 2012 | $7,228 | $84,970 | $22,931 | $62,039 |
Agents Affiliated with this Home
-
Kris Seegren

Seller's Agent in 2019
Kris Seegren
RE/MAX Plaza
(847) 772-6139
2 in this area
123 Total Sales
-
Christina Bauer

Buyer's Agent in 2019
Christina Bauer
Better Homes and Gardens Real Estate Star Homes
(847) 977-8768
15 Total Sales
Map
Source: Midwest Real Estate Data (MRED)
MLS Number: MRD10274772
APN: 03-26-300-028
- 38868 N Oakcrest Ln
- 14930 W Wadsworth Rd
- 13388 W Wadsworth Rd
- 38905 Eveline St
- 38695 N Shagbark Ln
- 15245 W Wadsworth Rd
- 14734 W Concord Ct
- 14604 W Concord Ct
- 14578 W Concord Ct
- 14552 W Concord Ct
- 14445 W Walden Ln
- 15052 W Schlosser Ct
- 15026 W Schlosser Ct
- 15078 W Schlosser Ct
- 39470 N Winchester Rd
- 39935 N Prairie View Dr
- 14067 W Pratum Terra Dr
- 38711 N Woodland Ave
- 4832 Crest Ct
- 3174 N Magnolia Ln
- 14730 W Wadsworth Rd
- 14710 W Wadsworth Rd
- 14660 W Wadsworth Rd
- 38990 N Cashmore Rd
- 14740 W Wadsworth Rd
- 38869 N Oakcrest Ln
- 14630 W Wadsworth Rd
- 38930 N Cashmore Rd
- 14610 W Wadsworth Rd
- 38350 N Main St
- 38900 N Cashmore Rd
- 14875 W Wadsworth Rd
- 14900 W Wadsworth Rd
- 14555 W Wadsworth Rd
- 38898 N Oakcrest Ln
- 38882 N Oakcrest Ln
- 38840 N Cashmore Rd
- 14905 W Wadsworth Rd
- 14905 W Wadsworth Rd
- 38852 N Oakcrest Ln Unit M213
