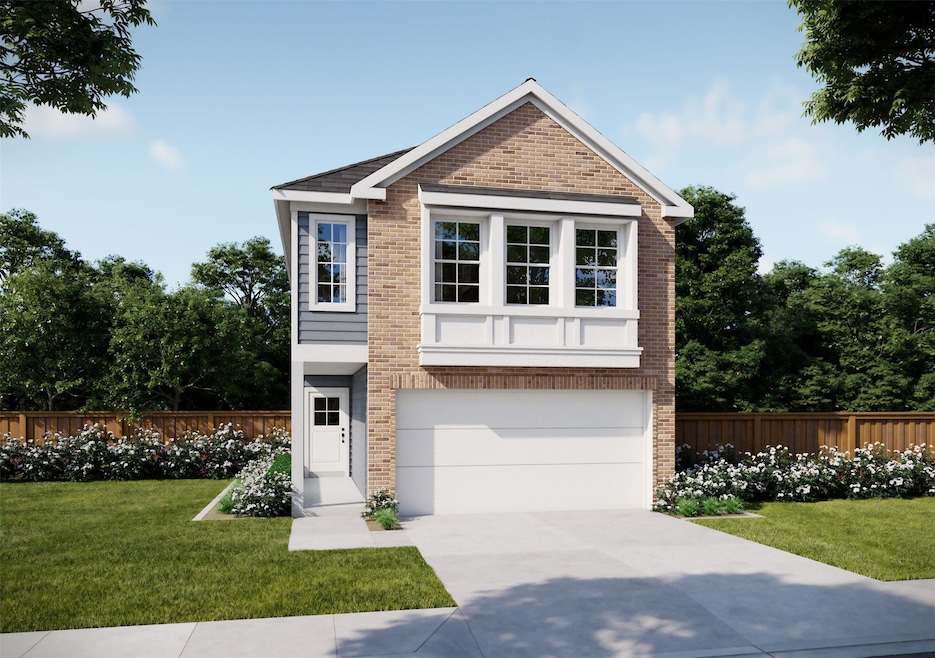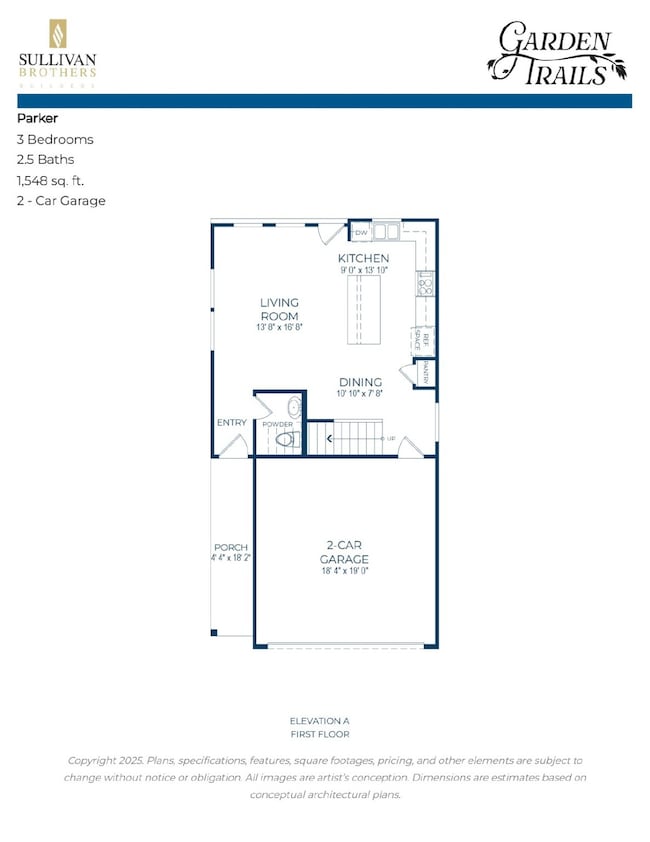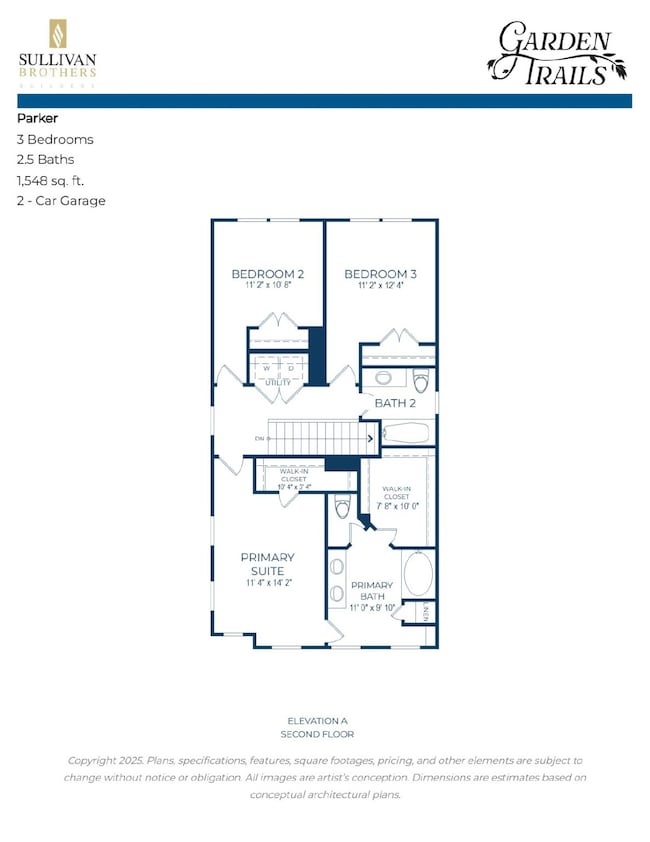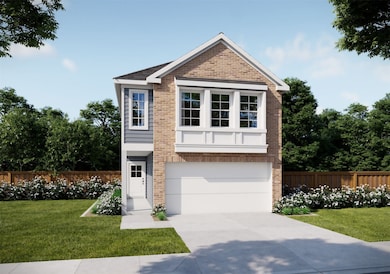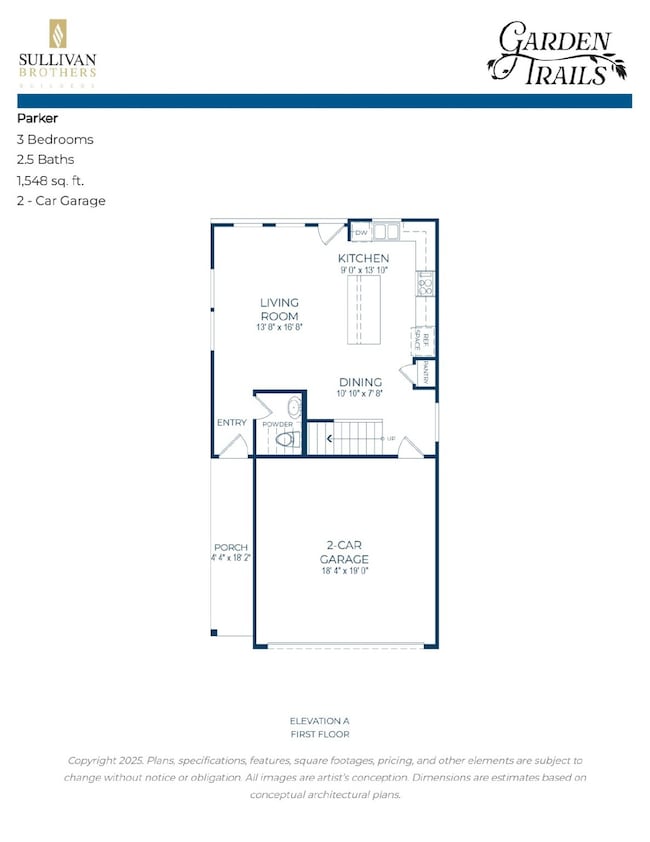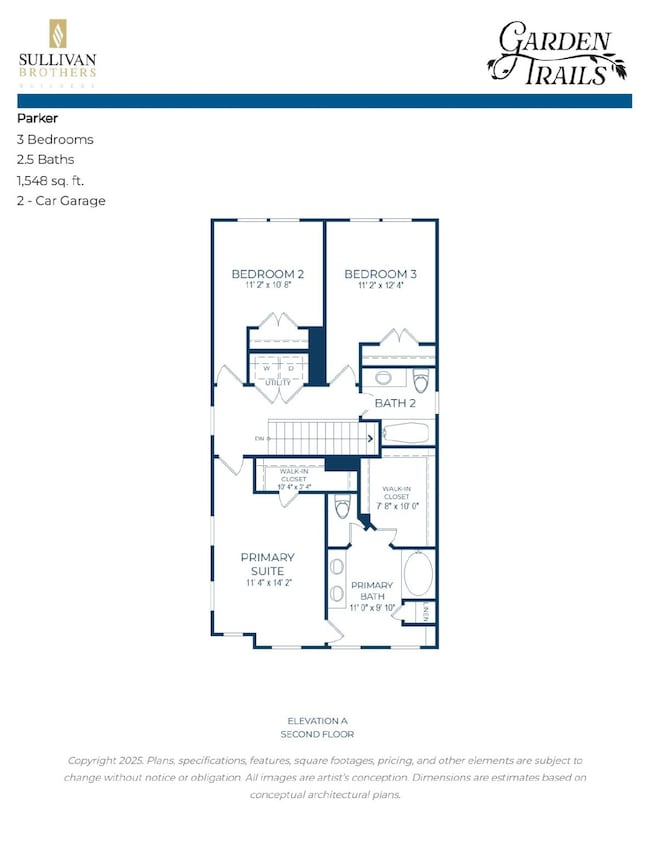14731 Blooming Jasmine Trail Houston, TX 77082
Eldridge North NeighborhoodEstimated payment $2,001/month
3
Beds
2.5
Baths
1,548
Sq Ft
$197
Price per Sq Ft
Highlights
- Under Construction
- Home Energy Rating Service (HERS) Rated Property
- Contemporary Architecture
- Cypress Falls High School Rated A
- Deck
- High Ceiling
About This Home
If you are looking for an open plan, then this is it. 9' ceilings, along with several windows in the dining and family room, make this home feel bigger than it is. The kitchen will come with just about everything you may want in a luxury kitchen, like 42" cabinets, granite countertops, and stainless steel appliances. Throughout the home, you'll enjoy the luxury vinyl and carpet in the bedrooms. Don't worry about high utility costs with this home, as it comes with spray foam insulation.
Home Details
Home Type
- Single Family
Year Built
- Built in 2025 | Under Construction
Lot Details
- 2,652 Sq Ft Lot
- Lot Dimensions are 34x78
- North Facing Home
- Back Yard Fenced and Side Yard
HOA Fees
- $81 Monthly HOA Fees
Parking
- 2 Car Attached Garage
- Carport
Home Design
- Contemporary Architecture
- Brick Exterior Construction
- Slab Foundation
- Composition Roof
- Cement Siding
Interior Spaces
- 1,548 Sq Ft Home
- 2-Story Property
- High Ceiling
- Ceiling Fan
- Window Treatments
- Formal Entry
- Living Room
- Breakfast Room
- Combination Kitchen and Dining Room
- Utility Room
- Gas Dryer Hookup
Kitchen
- Walk-In Pantry
- Gas Oven
- Gas Range
- Microwave
- Dishwasher
- Kitchen Island
- Granite Countertops
- Disposal
Flooring
- Carpet
- Vinyl Plank
- Vinyl
Bedrooms and Bathrooms
- 3 Bedrooms
- En-Suite Primary Bedroom
- Double Vanity
- Bathtub with Shower
Home Security
- Security System Owned
- Fire and Smoke Detector
Eco-Friendly Details
- Home Energy Rating Service (HERS) Rated Property
- Energy-Efficient Windows with Low Emissivity
- Energy-Efficient HVAC
- Energy-Efficient Insulation
- Energy-Efficient Thermostat
Outdoor Features
- Deck
- Covered Patio or Porch
Schools
- Horne Elementary School
- Truitt Middle School
- Cypress Falls High School
Utilities
- Central Heating and Cooling System
- Heating System Uses Gas
- Programmable Thermostat
- Tankless Water Heater
Community Details
- Garden Trails HOA
- Built by Sullivan Brothers Builders
- Garden Trails Subdivision
Listing and Financial Details
- Seller Concessions Offered
Map
Create a Home Valuation Report for This Property
The Home Valuation Report is an in-depth analysis detailing your home's value as well as a comparison with similar homes in the area
Home Values in the Area
Average Home Value in this Area
Property History
| Date | Event | Price | List to Sale | Price per Sq Ft |
|---|---|---|---|---|
| 11/22/2025 11/22/25 | For Sale | $305,580 | -- | $197 / Sq Ft |
Source: Houston Association of REALTORS®
Source: Houston Association of REALTORS®
MLS Number: 92957297
Nearby Homes
- 14721 Blooming Jasmine Trail
- 14729 Blooming Jasmine Trail
- 14719 Blooming Jasmine Trail
- 7035 Shasta Square
- 6831 Hollow Hearth Dr
- 6827 Hollow Hearth Dr
- 14510 Sanour Dr
- 7106 Halfpenny Rd
- 7215 Creek Crest Dr
- 6735 Cleft Stone Dr
- 15110 Runbell Place
- 7203 W Hearthstone Green Dr
- 14311 Islandwoods Dr
- 7202 Benwich Cir
- 6702 Shining Sumac Ave
- 7306 Creek Crest Dr
- 7238 N Hearthstone Green Dr
- 6614 Readsland Ln
- 7202 Willow Bridge Cir
- 6607 Readsland Ln
- 7035 Shasta Square
- 6923 Cobblestone Path
- 6903 Kettlemar Dr
- 14915 Willow Hearth Dr
- 14635 S Hearthstone Green Dr
- 14811 El Miranda Dr
- 6650 Grove Field Ln
- 14311 Islandwoods Dr
- 15203 Possumwood Dr
- 15255 Fm 529 Rd
- 14614 Vaughnville Dr
- 6543 Horsepen Bayou Dr
- 6603 Readsland Ln
- 6611 Grove Field Ln
- 15230 Weeping Cedar Ln
- 6706 Wild Pecan Trail
- 14823 Elmont Dr
- 14634 Taymouth Dr
- 15231 Cabots Landing Dr
- 15523 Clear Valley Dr
