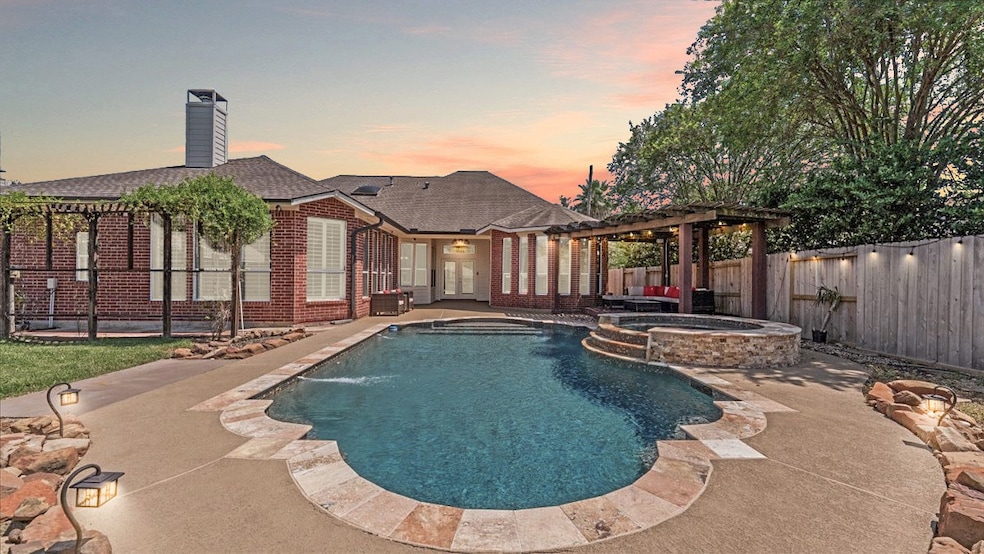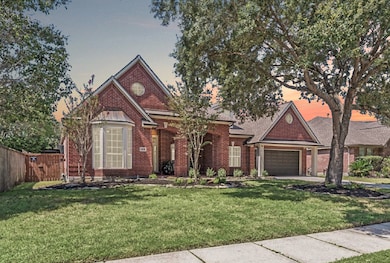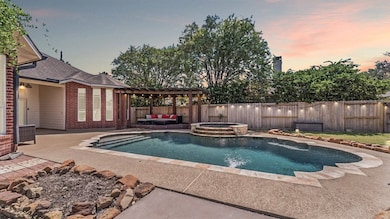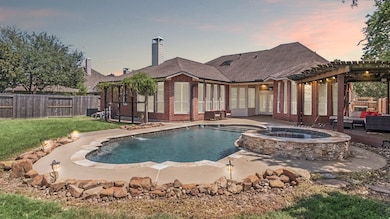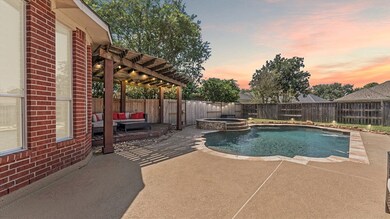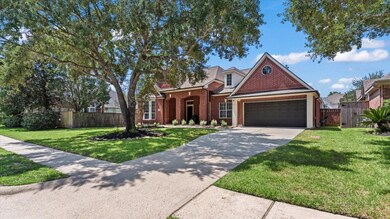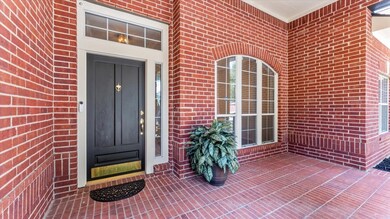14731 Ramblebrook Humble, TX 77396
Highlights
- Golf Course Community
- Fitness Center
- Pool and Spa
- Fall Creek Elementary School Rated A
- Tennis Courts
- Clubhouse
About This Home
Impressive Single-Story Home with Pool & Spa in Fall Creek! This stunning 1-story home is an entertainer’s dream, offering an open and spacious layout with 4–5 bedrooms, 4 full baths, a dedicated study (could be 5th bedroom), and formal living and dining rooms. Elegant finishes include tile and wood flooring, quartz and granite countertops, shutters, high ceilings, crown molding, art niches and neutral paint throughout. The expansive kitchen features ample counters & large island, breakfast room and open flow into the generous family room, complete with large windows overlooking the backyard oasis. The split floorplan offers privacy with a primary suite & remodeled spa-like bath tucked away on one side of the home and 2 additional bedrooms & built-in desk on the other. A private guest suite is located just off the family room. The oversized garage includes extra space for a workshop, home gym or storage. Located near the Golf Club of Houston with easy access to top-tier amenities.
Home Details
Home Type
- Single Family
Est. Annual Taxes
- $10,790
Year Built
- Built in 2002
Lot Details
- 10,167 Sq Ft Lot
- Back Yard Fenced
- Sprinkler System
- Cleared Lot
Parking
- 2 Car Attached Garage
- Oversized Parking
- Garage Door Opener
- Driveway
Home Design
- Traditional Architecture
Interior Spaces
- 3,225 Sq Ft Home
- 1-Story Property
- Wired For Sound
- Crown Molding
- High Ceiling
- Ceiling Fan
- Wood Burning Fireplace
- Gas Log Fireplace
- Window Treatments
- Formal Entry
- Family Room Off Kitchen
- Living Room
- Breakfast Room
- Dining Room
- Open Floorplan
- Home Office
- Utility Room
- Washer and Electric Dryer Hookup
Kitchen
- Breakfast Bar
- Walk-In Pantry
- Electric Oven
- Electric Cooktop
- Microwave
- Dishwasher
- Kitchen Island
- Granite Countertops
- Disposal
Flooring
- Wood
- Carpet
- Tile
Bedrooms and Bathrooms
- 4 Bedrooms
- 4 Full Bathrooms
- Double Vanity
- Single Vanity
- Hydromassage or Jetted Bathtub
- Bathtub with Shower
- Separate Shower
Home Security
- Security System Owned
- Fire and Smoke Detector
Eco-Friendly Details
- Energy-Efficient Windows with Low Emissivity
- Energy-Efficient HVAC
Pool
- Pool and Spa
- In Ground Pool
Outdoor Features
- Pond
- Tennis Courts
- Deck
- Patio
Schools
- Fall Creek Elementary School
- Woodcreek Middle School
- Summer Creek High School
Utilities
- Central Heating and Cooling System
- Heating System Uses Gas
- No Utilities
- Cable TV Available
Listing and Financial Details
- Property Available on 12/1/25
- 12 Month Lease Term
Community Details
Overview
- Fall Creek Subdivision
Amenities
- Picnic Area
- Clubhouse
- Meeting Room
- Party Room
Recreation
- Golf Course Community
- Tennis Courts
- Community Basketball Court
- Pickleball Courts
- Sport Court
- Community Playground
- Fitness Center
- Community Pool
- Park
- Trails
Pet Policy
- No Pets Allowed
Map
Source: Houston Association of REALTORS®
MLS Number: 38703823
APN: 1222060030030
- 14738 Ramblebrook
- 14730 Ramblebrook
- 14702 Ramblebrook
- 8603 Amy Brook Ct
- 8134 Beckett Creek Ln
- 14302 Heidi Oaks Ln
- 8203 Caroline Ridge Dr
- 8127 Caroline Ridge Dr
- 14002 Cole Point Dr
- 7610 Tyler Creek Ln
- 9431 Garnet Falls Ln
- 13902 Cole Point Dr
- 7826 Camden Hollow Ln
- 9406 Fawn Park Ct
- 14811 Meridian Park Ln
- 14822 Meridian Park Ln
- 14923 Barton Grove Ln
- 8114 Audubon Forest Dr
- 4611 Coral Rose Ct
- 14910 Plumtex Dr
- 14951 Bellows Falls Ln
- 8802 N Sam Houston Pkwy E
- 8440 N Sam Houston Pkwy E
- 9300 N Sam Houston Pkwy E
- 8127 Caroline Ridge Dr
- 7823 Hazy Brook Ln
- 9310 N Sam Houston Pkwy E
- 9314 Bearden Creek Ln
- 9315 Bearden Creek Ln
- 7800 N Sam Houston Pkwy E
- 15116 Mesa Dr
- 9302 Reflections Path Way
- 14923 Barton Grove Ln
- 15100 Golden Eagle Unit 1006
- 15100 Golden Eagle Unit 1007
- 15100 Golden Eagle Unit 1008
- 15100 Golden Eagle Unit 1309
- 15100 Golden Eagle Unit 1305
- 15100 Golden Eagle Unit 506
- 15100 Golden Eagle Unit 508
