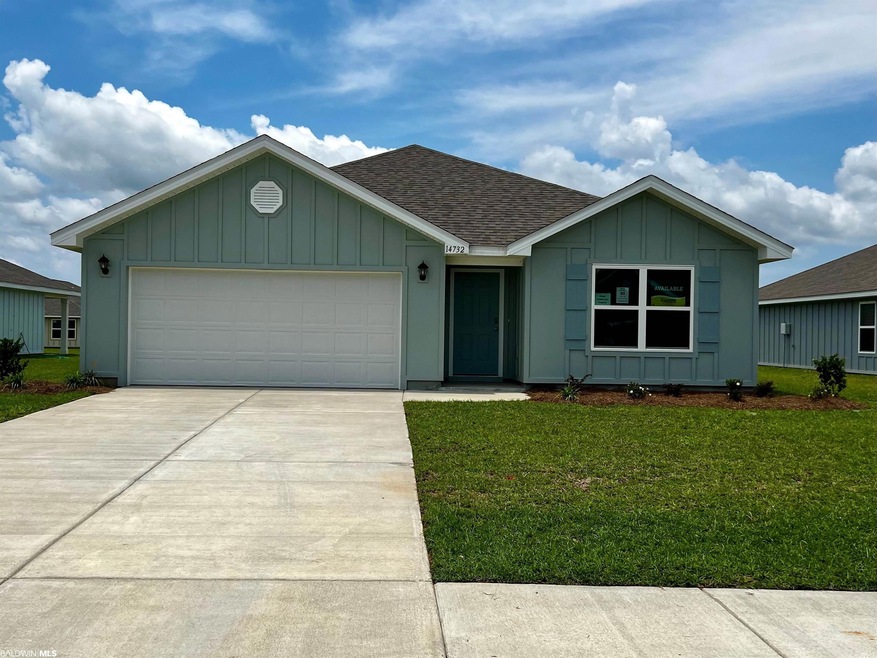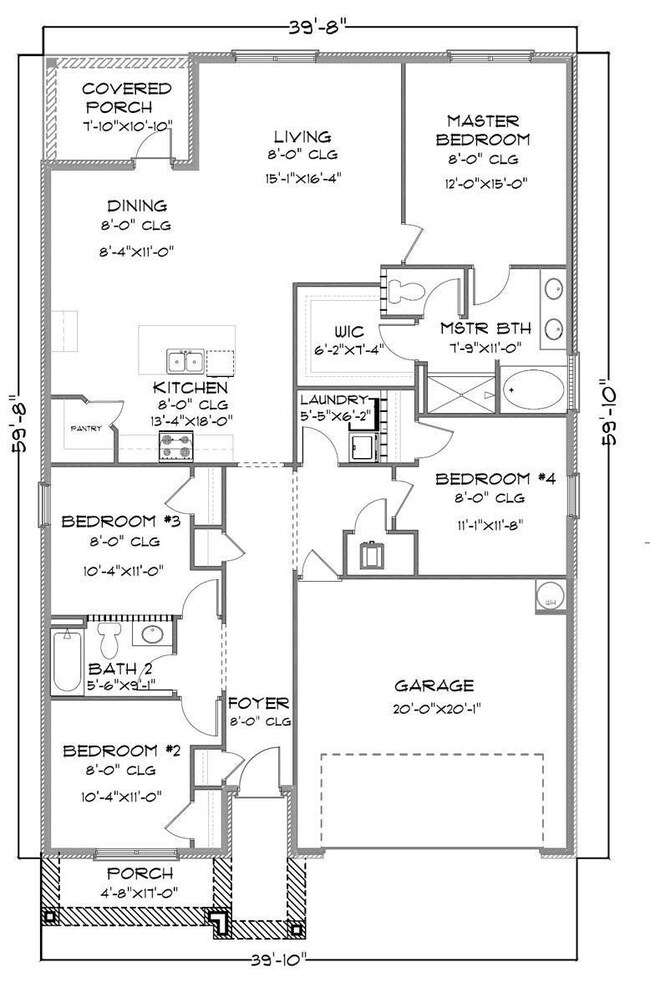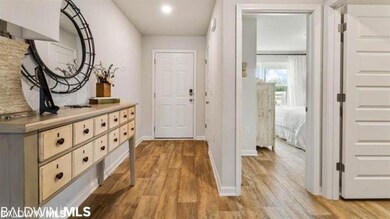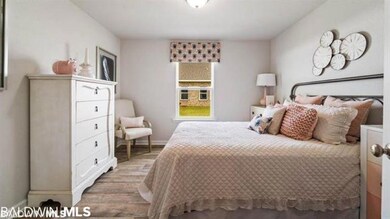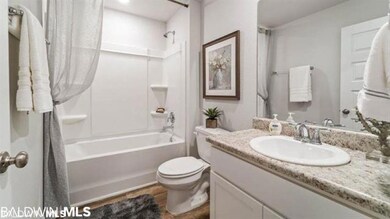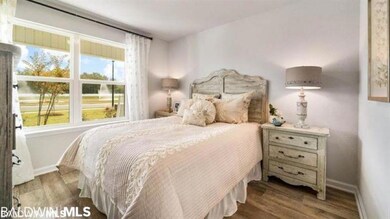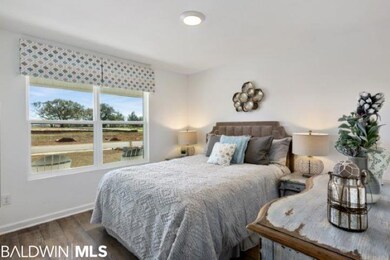
14732 Forsythia Loop Silverhill, AL 36576
Highlights
- New Construction
- Living Room
- En-Suite Primary Bedroom
- Cottage
- Garden Bath
- 2 Car Garage
About This Home
As of April 2024SPECIAL INCENTIVES for contracts written by 6/30 and close by 7/28. Special low rates for buyer's who qualify and use DHI Mortgage plus $10,000 to use their way! Can be applied to a refrigerator, washer, dryer, mini blinds, fence and closing costs! Don't miss this opportunity to make a favorite floorplan, the Cali, your own! Camellia Place is located in the historic and charming town of Silverhill. It offers a rural retreat where you can escape and recharge. With Convenient access to the interstate, it is a short drive to the beautiful white sand beaches of Gulf Shores and Orange Beach and all the other Baldwin County attractions from downtown Fairhope to OWA in Foley. The Cali floorplan has a fabulous open concept kitchen, great room and dining area. It is well-appointed featuring: granite countertops, painted white cabinets, Frigidaire stainless steel appliances, a large pantry, LVP flooring throughout (no carpet). Brand new and energy efficient, this home comes standard with thermal doors, Energy Star rated double pane windows, 14 SEER Carrier Heat Pump, Connected Smart Home technology. Hardie Board and Batten exterior with attached 2-car garage. The home is being built for Gold FORTIFIED Certification for potential insurance savings. Stop by today to tour our lovely Cali model home. The interior pictures are of a similar home and not representative of this property, including interior colors, options and finishes.
Last Buyer's Agent
Caroline Hooper
EXIT Realty Landmark License #155469-1

Home Details
Home Type
- Single Family
Est. Annual Taxes
- $855
Year Built
- Built in 2023 | New Construction
Lot Details
- Lot Dimensions are 64x140
- Irregular Lot
HOA Fees
- $48 Monthly HOA Fees
Home Design
- Cottage
- Slab Foundation
- Composition Roof
- Hardboard
Interior Spaces
- 1,791 Sq Ft Home
- 1-Story Property
- Living Room
- Vinyl Flooring
Kitchen
- Electric Range
- Microwave
- Dishwasher
Bedrooms and Bathrooms
- 4 Bedrooms
- En-Suite Primary Bedroom
- 2 Full Bathrooms
- Dual Vanity Sinks in Primary Bathroom
- Garden Bath
- Separate Shower
Parking
- 2 Car Garage
- Automatic Garage Door Opener
Schools
- Silverhill Elementary School
- Robertsdale High School
Utilities
- Heat Pump System
Community Details
- Camellia Place Subdivision
- The community has rules related to covenants, conditions, and restrictions
Ownership History
Purchase Details
Home Financials for this Owner
Home Financials are based on the most recent Mortgage that was taken out on this home.Similar Homes in Silverhill, AL
Home Values in the Area
Average Home Value in this Area
Purchase History
| Date | Type | Sale Price | Title Company |
|---|---|---|---|
| Warranty Deed | $279,280 | None Listed On Document |
Mortgage History
| Date | Status | Loan Amount | Loan Type |
|---|---|---|---|
| Open | $291,620 | FHA | |
| Closed | $270,901 | New Conventional | |
| Closed | $329,900 | New Conventional |
Property History
| Date | Event | Price | Change | Sq Ft Price |
|---|---|---|---|---|
| 04/05/2024 04/05/24 | Sold | $297,000 | +0.7% | $166 / Sq Ft |
| 03/11/2024 03/11/24 | Pending | -- | -- | -- |
| 01/30/2024 01/30/24 | For Sale | $295,000 | +5.6% | $165 / Sq Ft |
| 07/31/2023 07/31/23 | Sold | $279,280 | 0.0% | $156 / Sq Ft |
| 06/26/2023 06/26/23 | Pending | -- | -- | -- |
| 05/19/2023 05/19/23 | For Sale | $279,280 | -- | $156 / Sq Ft |
Tax History Compared to Growth
Tax History
| Year | Tax Paid | Tax Assessment Tax Assessment Total Assessment is a certain percentage of the fair market value that is determined by local assessors to be the total taxable value of land and additions on the property. | Land | Improvement |
|---|---|---|---|---|
| 2024 | $813 | $27,360 | $4,500 | $22,860 |
| 2023 | $279 | $9,000 | $9,000 | $0 |
Agents Affiliated with this Home
-

Seller's Agent in 2024
Local Listing Leaders
Elite Real Estate Solutions, LLC
(251) 279-0409
106 Total Sales
-

Seller Co-Listing Agent in 2024
Michaela Callow
Elite Real Estate Solutions, LLC
(251) 597-7544
197 Total Sales
-

Buyer's Agent in 2024
Eric Whitlow
eXp Realty Southern Branch
(334) 618-0062
50 Total Sales
-

Seller's Agent in 2023
Jessica Jones
DHI Realty of Alabama, LLC
(251) 447-3461
113 Total Sales
-
C
Buyer's Agent in 2023
Caroline Hooper
EXIT Realty Landmark
Map
Source: Baldwin REALTORS®
MLS Number: 346213
APN: 47-05-15-0-000-008.096
- 21054 Astoria Ln
- 21104 Astoria Ln
- 0 West Blvd Unit lot 1-A 381638
- 21144 Astoria Ln
- 21180 Astoria Ln
- 21149 Central Ave
- 21200 Astoria Ln
- 20929 Petal Dr
- 21174 Zinfandel Ln
- 21214 Astoria Ln
- 21236 Astoria Ln
- 21123 Zinfandel Ln
- 21297 Central Ave
- 21115 Cabernet Ln
- 21137 Chardonnay Dr
- 14674 Chenin Blanc Dr
- 20200 West Blvd
- 21638 County Road 49
- 15532 Enchantment Ln
- 15580 Enchantment Ln
