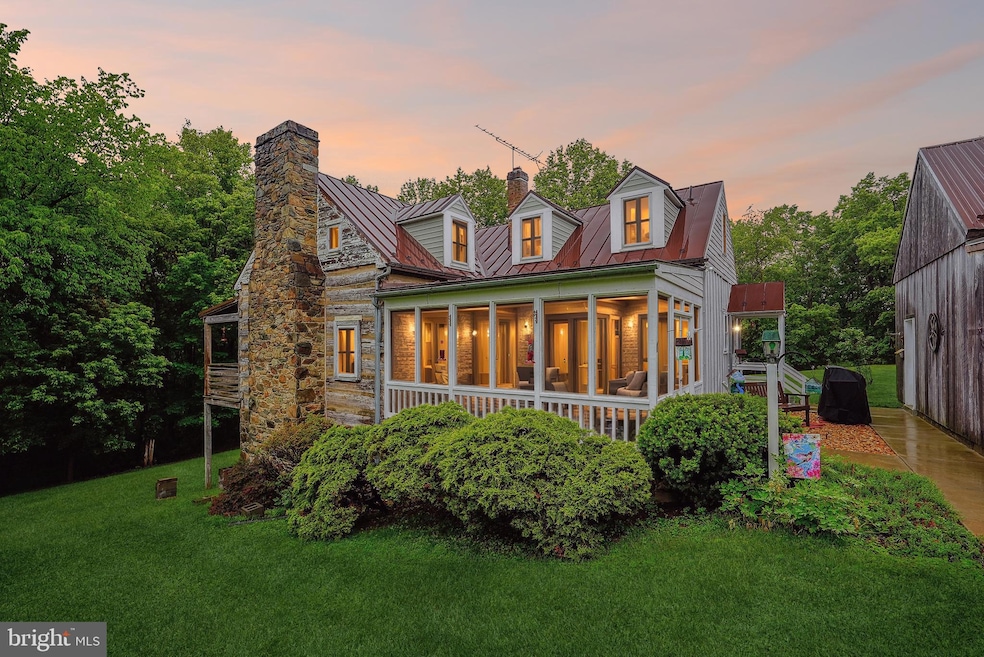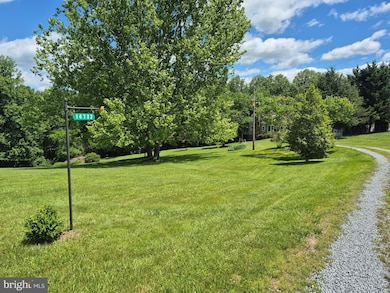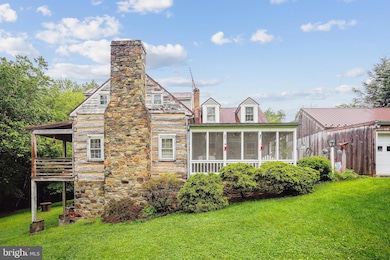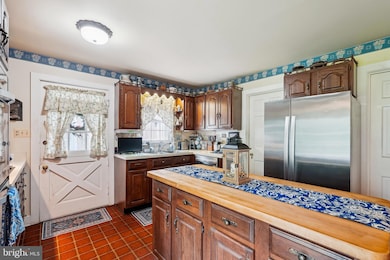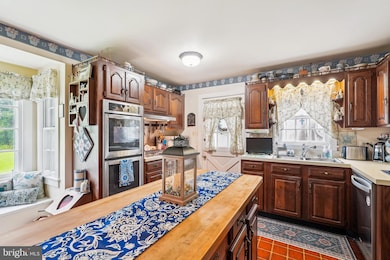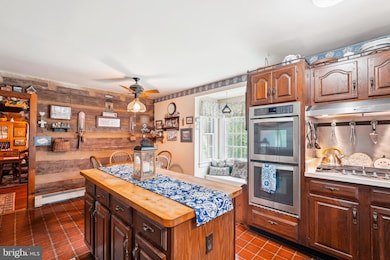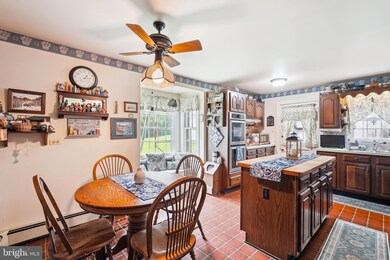
14732 Rose Hollow Ln Waterford, VA 20197
Estimated payment $4,471/month
Highlights
- Very Popular Property
- Curved or Spiral Staircase
- Wood Burning Stove
- Waterford Elementary School Rated A-
- Cape Cod Architecture
- Private Lot
About This Home
BACK on MARKET Unique, one of a kind custom log home built by seller in a picturesque setting near the quaint Village of Waterford. The original home was dismantled near Mount Jackson, transported and modified on this 2.51AC lot with careful thought and attention. Craftsmanship shows in every detail from the stone masonry work, to the newer standing seam metal roof. The charming screened porch provides views on warm summer nights. The back covered deck offers sightings of wildlife and birds. An oversized 2 car garage allows parking for 2 cars and storage space at ground level and above. Inside, the kitchen is equipped with newer stainless appliances including a 5 burner gas cook-top, double ovens, dishwasher and refrigerator - along with a sizable pantry and island. The living and dining room with exposed beams set the stage for a traditional log cabin feel with one of the 2 fireplaces fitted with a wood stove. Upstairs, there are 3 bedrooms and a full bath. On the walk-out lower level, a second stone fireplace in the main unfinished room awaits your finishing touches. A second area has been used as an exercise room. The third area is the mechanical and laundry room.
Stay tuned - Professional photos and floor plans to be uploaded later this week prior to going Active.
Home Details
Home Type
- Single Family
Est. Annual Taxes
- $5,454
Year Built
- Built in 1981
Lot Details
- 2.51 Acre Lot
- Partially Fenced Property
- Private Lot
- Backs to Trees or Woods
- Property is in very good condition
- Property is zoned AR1, AR-1
Parking
- 2 Car Detached Garage
- 8 Driveway Spaces
- Oversized Parking
- Front Facing Garage
- Garage Door Opener
- Gravel Driveway
Home Design
- Cape Cod Architecture
- Block Foundation
- Log Walls
- Frame Construction
- Metal Roof
- Wood Siding
- Stone Siding
- Log Siding
Interior Spaces
- 1,350 Sq Ft Home
- Property has 1.5 Levels
- Curved or Spiral Staircase
- Built-In Features
- Beamed Ceilings
- Ceiling Fan
- 2 Fireplaces
- Wood Burning Stove
- Self Contained Fireplace Unit Or Insert
- Stone Fireplace
- Fireplace Mantel
- Window Treatments
- Insulated Doors
- Family Room
- Combination Dining and Living Room
- Storage Room
- Utility Room
- Home Gym
Kitchen
- Eat-In Kitchen
- <<doubleOvenToken>>
- Electric Oven or Range
- Cooktop<<rangeHoodToken>>
- Dishwasher
- Stainless Steel Appliances
- Kitchen Island
Flooring
- Wood
- Ceramic Tile
- Vinyl
Bedrooms and Bathrooms
- 3 Bedrooms
- En-Suite Primary Bedroom
- Walk-in Shower
Laundry
- Dryer
- Washer
Basement
- Heated Basement
- Walk-Out Basement
- Connecting Stairway
- Rear Basement Entry
- Laundry in Basement
- Basement Windows
Accessible Home Design
- Grab Bars
- Chairlift
Outdoor Features
- Outbuilding
- Rain Gutters
Schools
- Waterford Elementary School
- Harmony Middle School
- Woodgrove High School
Utilities
- Window Unit Cooling System
- Central Heating
- Heating System Uses Oil
- Vented Exhaust Fan
- Hot Water Baseboard Heater
- Above Ground Utilities
- 200+ Amp Service
- Propane
- Well
- Electric Water Heater
- Gravity Septic Field
- Satellite Dish
Community Details
- No Home Owners Association
- Custom
Listing and Financial Details
- Assessor Parcel Number 339188084000
Map
Home Values in the Area
Average Home Value in this Area
Tax History
| Year | Tax Paid | Tax Assessment Tax Assessment Total Assessment is a certain percentage of the fair market value that is determined by local assessors to be the total taxable value of land and additions on the property. | Land | Improvement |
|---|---|---|---|---|
| 2024 | $5,454 | $630,540 | $312,000 | $318,540 |
| 2023 | $4,875 | $557,160 | $277,000 | $280,160 |
| 2022 | $4,191 | $470,950 | $207,700 | $263,250 |
| 2021 | $3,913 | $399,290 | $167,700 | $231,590 |
| 2020 | $3,927 | $379,440 | $167,700 | $211,740 |
| 2019 | $3,774 | $361,170 | $167,700 | $193,470 |
| 2018 | $3,824 | $352,410 | $167,700 | $184,710 |
| 2017 | $3,863 | $343,370 | $167,700 | $175,670 |
| 2016 | $3,942 | $344,280 | $0 | $0 |
| 2015 | $3,961 | $181,330 | $0 | $181,330 |
| 2014 | $3,892 | $199,140 | $0 | $199,140 |
Property History
| Date | Event | Price | Change | Sq Ft Price |
|---|---|---|---|---|
| 07/11/2025 07/11/25 | For Sale | $725,000 | 0.0% | $537 / Sq Ft |
| 06/27/2025 06/27/25 | Pending | -- | -- | -- |
| 06/07/2025 06/07/25 | For Sale | $725,000 | -- | $537 / Sq Ft |
Mortgage History
| Date | Status | Loan Amount | Loan Type |
|---|---|---|---|
| Closed | $50,000 | Credit Line Revolving | |
| Closed | $13,550 | Credit Line Revolving |
Similar Home in Waterford, VA
Source: Bright MLS
MLS Number: VALO2097876
APN: 339-18-8084
- 14681 Rose Hollow Ln
- 39747 The Narrows Rd
- 14248 Milltown Rd
- 39891 Old Wheatland Rd
- 40139 Main St
- 0 Audrey Jean Dr Unit VALO2076702
- 38935 John Wolford Rd
- 38965 John Wolford Rd
- 39571 Charles Henry Place
- 15054 Omega Ct
- 40243 Featherbed Ln
- 15570 Second St
- 14707 Farmall Ct
- 15140 Loyalty Rd
- 38875 Silver King Cir
- 15264 Loyalty Rd
- 15019 Lynnford Ct
- 39350 Rickard Rd
- 15731 Elsie Virginia Place
- 40788 Lastos Ct
- 15783 Berkhamstead Place
- 37789 Laramy Ln
- 42873 Lucketts Rd
- 302 Riding Trail Ct NW
- 650 Dominion Terrace
- 43129 Lucketts Rd
- 35972 Charles Town Pike
- 111-123 N 16th St
- 228 Newhall Place SW
- 310 S 11th St
- 310C S 11th St
- 310 S 11th St
- 457 Foxridge Dr SW
- 36571 Allder School Rd
- 703 Clark Ct NE
- 105 Royal St SW
- 523 Blacksburg Terrace NE
- 1411 Campbell Ct NE
- 125 Clubhouse Dr SW Unit 5
- 101 Marlow St SW
