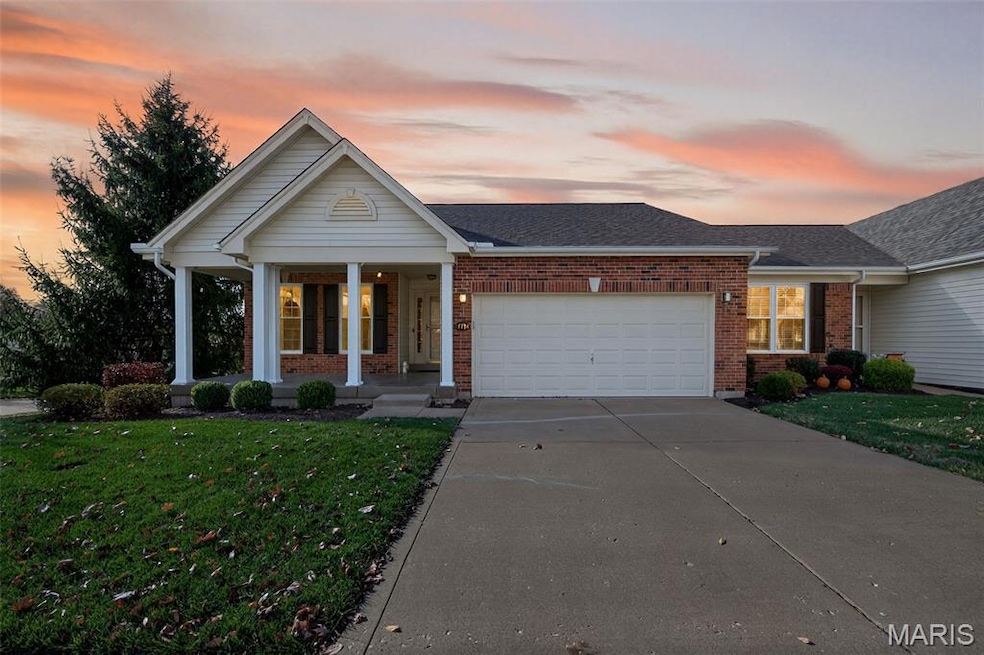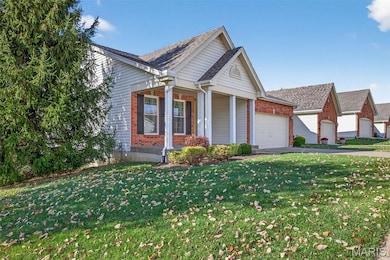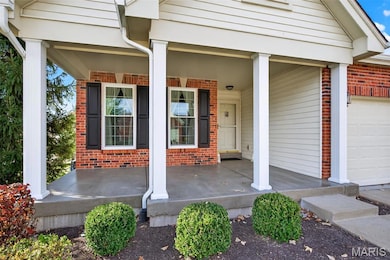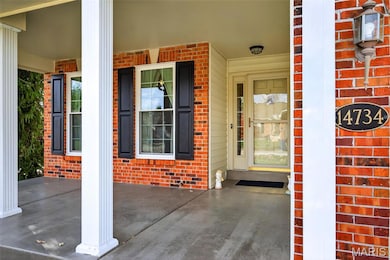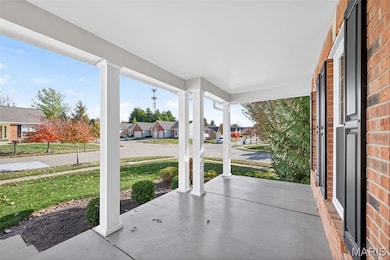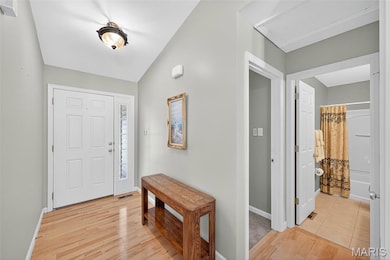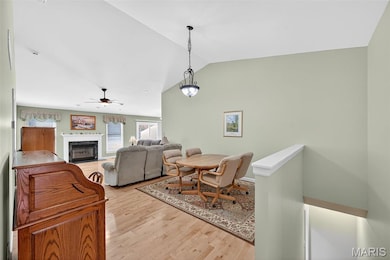
14734 Ladue Bluffs Crossing Dr Chesterfield, MO 63017
Estimated payment $2,931/month
Highlights
- Open Floorplan
- Deck
- Traditional Architecture
- River Bend Elementary School Rated A
- Vaulted Ceiling
- Wood Flooring
About This Home
Enjoy the simplicity of villa living at The Villas at Ladue Bluffs! Upon approach notice the oversized covered porch, a rarity in the complex! Enter to find an open floor plan with incredible natural light, vaulted ceilings, and fresh neutral paint throughout. Enjoy gleaming hardwood floors as you move effortlessly from the dining area to the living room with gas fireplace. Enjoy cool evenings by the fire, or watching the big game with friends in this large open living space! Step into your own oasis in the ensuite primary bedroom, complete with large bathroom and walk-in closet. Sip your morning coffe in the breakfast nook or step out the sliding glass doors to your own private deck overlooking the back and end-unit side yard. The gorgeous kitchen includes granite counter tops, plenty of modern cabinetry, and black appliances (the refrigerator stays). Don't miss the main floor laundry room (washer/dryer also stay), storage closet, and two car garage with brand new epoxy flooring! Venture to the full, unfinished lower-level where you'll find tall ceilings, large windows, and plumbing rough-in for a full bathroom. Finish the lower level for additional living space or use it for ample storage. Recent updates include: epoxy garage floor, garage door opener and spring, fresh paint in the living room/kitchen, new roof, gutters & downspouts in '24, water heater in '22, deck boards and posts in '20. Great HOA maintenance includes entrance sign, street and common ground maintenance, landscaping and snow removal of common areas and dwelling, trash/recycling, yard irrigation, and preventative pest treatments (fee of $375/mo). Conveniently located at Olive Blvd/Ladue Road, near shopping, dining, and entertainment. Enjoy easy access to major highways and highly sought after Parkway School District.
Listing Agent
Keller Williams Chesterfield License #2011034480 Listed on: 11/19/2025

Open House Schedule
-
Sunday, November 23, 20251:00 to 3:00 pm11/23/2025 1:00:00 PM +00:0011/23/2025 3:00:00 PM +00:00Add to Calendar
Property Details
Home Type
- Multi-Family
Est. Annual Taxes
- $4,103
Year Built
- Built in 2003
Lot Details
- 2,614 Sq Ft Lot
- Lot Dimensions are 37x71
- Corner Lot
- Back Yard
HOA Fees
- $375 Monthly HOA Fees
Parking
- 2 Car Attached Garage
Home Design
- Traditional Architecture
- Villa
- Property Attached
- Brick Veneer
- Vinyl Siding
- Concrete Perimeter Foundation
Interior Spaces
- 1,450 Sq Ft Home
- 1-Story Property
- Open Floorplan
- Vaulted Ceiling
- Ceiling Fan
- Gas Fireplace
- Sliding Doors
- Panel Doors
- Living Room with Fireplace
- Dining Room
- Storm Doors
Kitchen
- Breakfast Room
- Breakfast Bar
- Electric Oven
- Electric Cooktop
- Microwave
- Dishwasher
- Granite Countertops
- Disposal
Flooring
- Wood
- Carpet
- Vinyl
Bedrooms and Bathrooms
- 2 Bedrooms
- 2 Full Bathrooms
Laundry
- Laundry Room
- Laundry on main level
- Washer and Dryer
Basement
- Basement Fills Entire Space Under The House
- Sump Pump
- Rough-In Basement Bathroom
Outdoor Features
- Deck
- Covered Patio or Porch
Schools
- River Bend Elem. Elementary School
- Central Middle School
- Parkway Central High School
Utilities
- Forced Air Heating and Cooling System
- Heating System Uses Natural Gas
- Natural Gas Connected
- Phone Available
- Cable TV Available
Listing and Financial Details
- Assessor Parcel Number 17R-42-0692
Community Details
Overview
- Association fees include ground maintenance, maintenance parking/roads, common area maintenance, exterior maintenance, snow removal, trash
- The Villas At Ladue Bluffs Association
Amenities
- Common Area
Map
Home Values in the Area
Average Home Value in this Area
Tax History
| Year | Tax Paid | Tax Assessment Tax Assessment Total Assessment is a certain percentage of the fair market value that is determined by local assessors to be the total taxable value of land and additions on the property. | Land | Improvement |
|---|---|---|---|---|
| 2025 | $4,103 | $62,150 | $20,750 | $41,400 |
| 2024 | $4,103 | $61,940 | $13,340 | $48,600 |
| 2023 | $3,936 | $61,940 | $13,340 | $48,600 |
| 2022 | $3,473 | $49,700 | $14,820 | $34,880 |
| 2021 | $3,459 | $49,700 | $14,820 | $34,880 |
| 2020 | $3,621 | $49,990 | $14,820 | $35,170 |
| 2019 | $3,543 | $49,990 | $14,820 | $35,170 |
| 2018 | $3,422 | $44,770 | $13,340 | $31,430 |
| 2017 | $3,329 | $44,770 | $13,340 | $31,430 |
| 2016 | $3,267 | $41,750 | $11,120 | $30,630 |
| 2015 | $3,425 | $41,750 | $11,120 | $30,630 |
| 2014 | $3,405 | $44,400 | $18,790 | $25,610 |
Property History
| Date | Event | Price | List to Sale | Price per Sq Ft |
|---|---|---|---|---|
| 11/19/2025 11/19/25 | For Sale | $420,000 | -- | $290 / Sq Ft |
Purchase History
| Date | Type | Sale Price | Title Company |
|---|---|---|---|
| Interfamily Deed Transfer | -- | None Available | |
| Quit Claim Deed | -- | None Available | |
| Interfamily Deed Transfer | -- | None Available | |
| Warranty Deed | $295,000 | Mk | |
| Warranty Deed | $259,000 | Integrity Land Title Co Inc | |
| Warranty Deed | $277,215 | -- |
Mortgage History
| Date | Status | Loan Amount | Loan Type |
|---|---|---|---|
| Open | $146,000 | New Conventional | |
| Previous Owner | $221,250 | Purchase Money Mortgage | |
| Previous Owner | $194,250 | Purchase Money Mortgage | |
| Previous Owner | $203,354 | Purchase Money Mortgage | |
| Closed | $60,000 | No Value Available |
About the Listing Agent

I’m a full service agent working with both buyers and sellers. With 5 years experience in commercial real estate prior to branching out to the residential sector, I have established relationships with some of the best vendors in the St. Louis Area who are ready to take care of all the details, leading to a seamless transition for my clients. I’ve lived in the St. Louis area for 13 years and have three beautiful children who remind me that home is truly where the heart is. Give me a call for a
Courtney's Other Listings
Source: MARIS MLS
MLS Number: MIS25077545
APN: 17R-42-0692
- 153 Kendall Bluff Ct
- 14623 Kendall Ridge Dr
- 128 Kendall Bluff Ct
- 216 San Angelo Dr
- 621 Old Riverwoods Ln
- 280 Portico Dr
- 697 Waterworks Rd
- 224 Brayhill Ct
- 1123 Cabinview Ct
- 609 Spyglass Summit Dr
- 1102 Nooning Tree Dr
- 1110 Nooning Tree Dr
- 14327 Bramblewood Ct
- 655 Spyglass Summit Dr
- 948 Grand Reserve Dr
- 14316 Spyglass Ridge
- 14361 White Birch Valley Ln
- 15486 Hitchcock Rd
- 862 Wellesley Place Dr
- 15324 Appalachian Trail
- 14644 Rialto Dr
- 1287 Still House Creek Rd
- 915 Peach Hill Ln
- 723 Forest Trace Dr
- 14545 Appalachian Trail
- 15851 Timbervalley Rd
- 1536 Woodroyal East Dr
- 15480 Elk Ridge Ln
- 13630 Riverway Dr
- 621 Broadmoor Dr Unit A
- 16511 Wild Horse Creek Rd
- 13487 Post Rd
- 528 Oakland Hills Dr
- 16455 Wildhorse Lake Blvd
- 16573 Wild Horse Creek Rd
- 16460 Wildhorse Lake Blvd Unit 402
- 13415 Land O Woods Dr Unit 5
- 16507 Honey Locust Dr Unit 303
- 13453 Coliseum Dr Unit E
- 186 River Valley Dr
