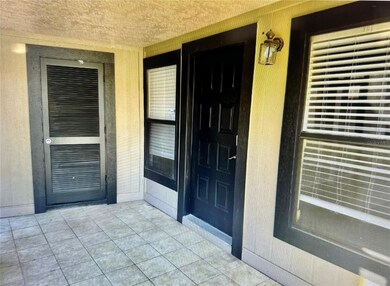14736 Norwood Oaks Dr Unit 103 Tampa, FL 33613
University NeighborhoodHighlights
- In Ground Pool
- Open Floorplan
- Main Floor Primary Bedroom
- Chiles Elementary School Rated A
- Living Room with Fireplace
- Corner Lot
About This Home
GREAT LOCATION THIS GROUND LEVEL CORNER UNIT CONDO, THIS 2 BEDS, 2 BATH, WOOD BURNING FIREPLACE, OPEN FLOOR PLAN, PROPERTY HAS A FRONT SCREENED IN PORCH, WHICH ALSO HAS A STORAGE SHED THAT ACCOMPANIES THE WASHER AND DRYER. NO LAUNDRY MAT OR SHARING YOUR WASHER/DRYER. NOT TO MANY CONDOS HAVE THIS SPECIAL FEATURE. OFF DINING AREA IS A SMALL FENCED IN PRIVATE SEATING AREA. THIS PROPERTY IS CLOSE TO COLLEGES, HOSPTAL, STORES, RESTRAUNTS, MAKE FOR A GREAT LOCATION.
Listing Agent
SIRROM REALTY LLC Brokerage Phone: 727-243-0523 License #3204666 Listed on: 07/13/2025
Condo Details
Home Type
- Condominium
Est. Annual Taxes
- $1,990
Year Built
- Built in 1988
Interior Spaces
- 912 Sq Ft Home
- 2-Story Property
- Open Floorplan
- High Ceiling
- Ceiling Fan
- Wood Burning Fireplace
- Stone Fireplace
- Blinds
- Sliding Doors
- Great Room
- Living Room with Fireplace
- Combination Dining and Living Room
- Storage Room
Kitchen
- Range
- Microwave
- Dishwasher
- Granite Countertops
Flooring
- Laminate
- Tile
Bedrooms and Bathrooms
- 2 Bedrooms
- Primary Bedroom on Main
- Split Bedroom Floorplan
- En-Suite Bathroom
- Walk-In Closet
- 2 Full Bathrooms
Laundry
- Laundry Room
- Laundry Located Outside
- Dryer
- Washer
Parking
- On-Street Parking
- Open Parking
Outdoor Features
- In Ground Pool
- Enclosed patio or porch
- Outdoor Storage
- Private Mailbox
Utilities
- Central Heating and Cooling System
- Electric Water Heater
- Cable TV Available
Additional Features
- Smoke Free Home
- Partially Fenced Property
Listing and Financial Details
- Residential Lease
- Security Deposit $1,600
- Property Available on 7/14/25
- The owner pays for grounds care, laundry, trash collection
- 12-Month Minimum Lease Term
- $75 Application Fee
- 1 to 2-Year Minimum Lease Term
- Assessor Parcel Number U-04-28-19-1F5-000009-00213.0
Community Details
Overview
- Property has a Home Owners Association
- Northoaks / Latisha Carver Association, Phone Number (813) 968-5665
- North Oaks Condo Vi Bldg 9 Subdivision
- The community has rules related to building or community restrictions, vehicle restrictions
Recreation
- Tennis Courts
- Community Pool
Pet Policy
- No Pets Allowed
Map
Source: Stellar MLS
MLS Number: W7877271
APN: U-04-28-19-1F5-000009-00213.0
- 4014 Dream Oak Place Unit 202
- 4015 Angel Oak Ct Unit 201
- 4004 Dream Oak Place Unit 102
- 3964 Dream Oak Place Unit 203
- 4036 Angel Oak Ct Unit 101
- 14663 Norwood Oaks Dr Unit 103
- 4012 Tumble Wood Trail Unit 104
- 4022 Tumble Wood Trail Unit 101
- 14725 Morning Dr
- 14732 Morning Dr
- 4004 Nestle Oaks Place
- 4031 Tumble Wood Trail Unit 203
- 14667 Pine Glen Cir
- 14611 Pine Glen Cir
- 14619 Daybreak Dr
- 14615 Daybreak Dr
- 15202 Morning Dr
- 15301 Morning Dr
- 14442 Reuter Strasse Cir Unit 812
- 14430 Reuter Strasse Cir Unit 906
- 14727 Norwood Oaks Dr Unit 103
- 3964 Dream Oak Place Unit 104
- 3958 Dream Oak Place Unit 203
- 4034 Dream Oak Place Unit 104
- 14854 Alcorine Place
- 14976 Osprey Nest Loop
- 14684 Pine Glen Cir
- 14555 Bruce B Downs Blvd
- 14608 N 43rd St
- 14502 Valor Cir
- 15304 Morning Dr Unit 6A
- 14501 Caribbean Breeze Dr
- 15081 Cypress Cay Blvd
- 14426 Reuter Strasse Cir Unit 116
- 14500 N 46th St
- 14442 Reuter Strasse Cir Unit 812
- 14551 N 46th St
- 14417 Hellenic Dr
- 14312 Hanging Moss Cir Unit 101
- 14308 Hanging Moss Cir Unit 102







